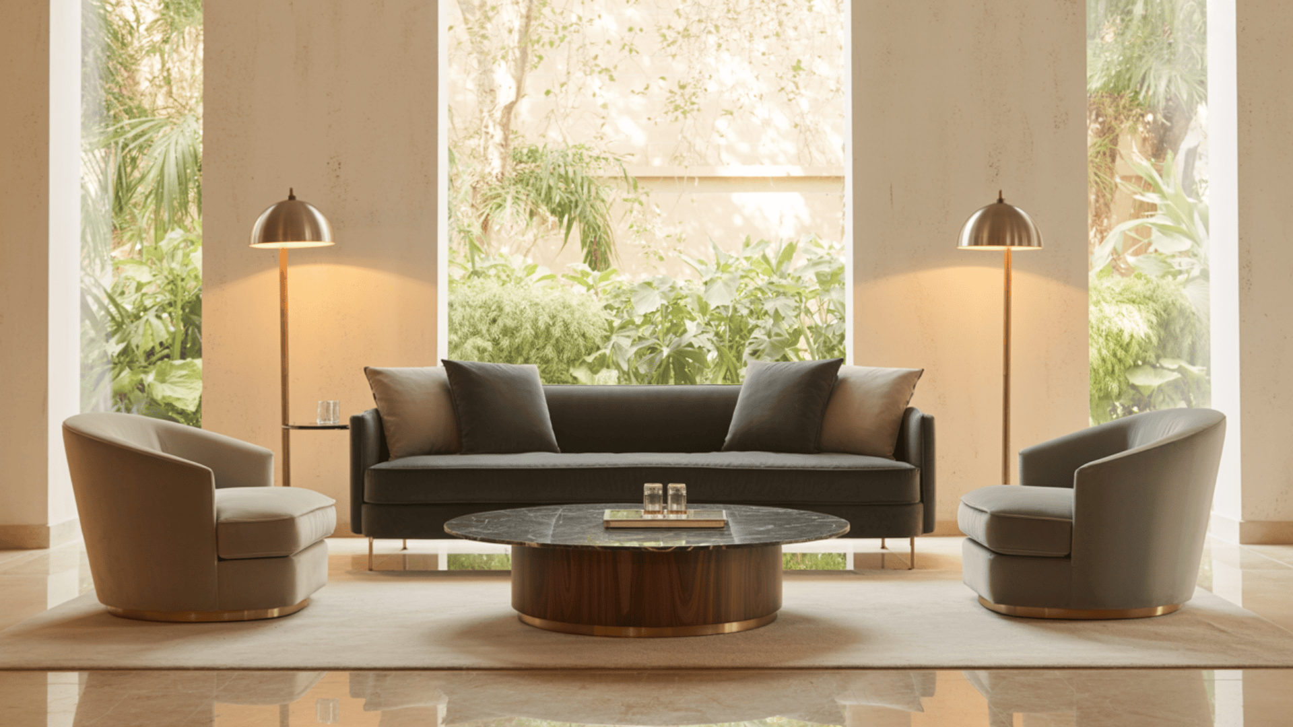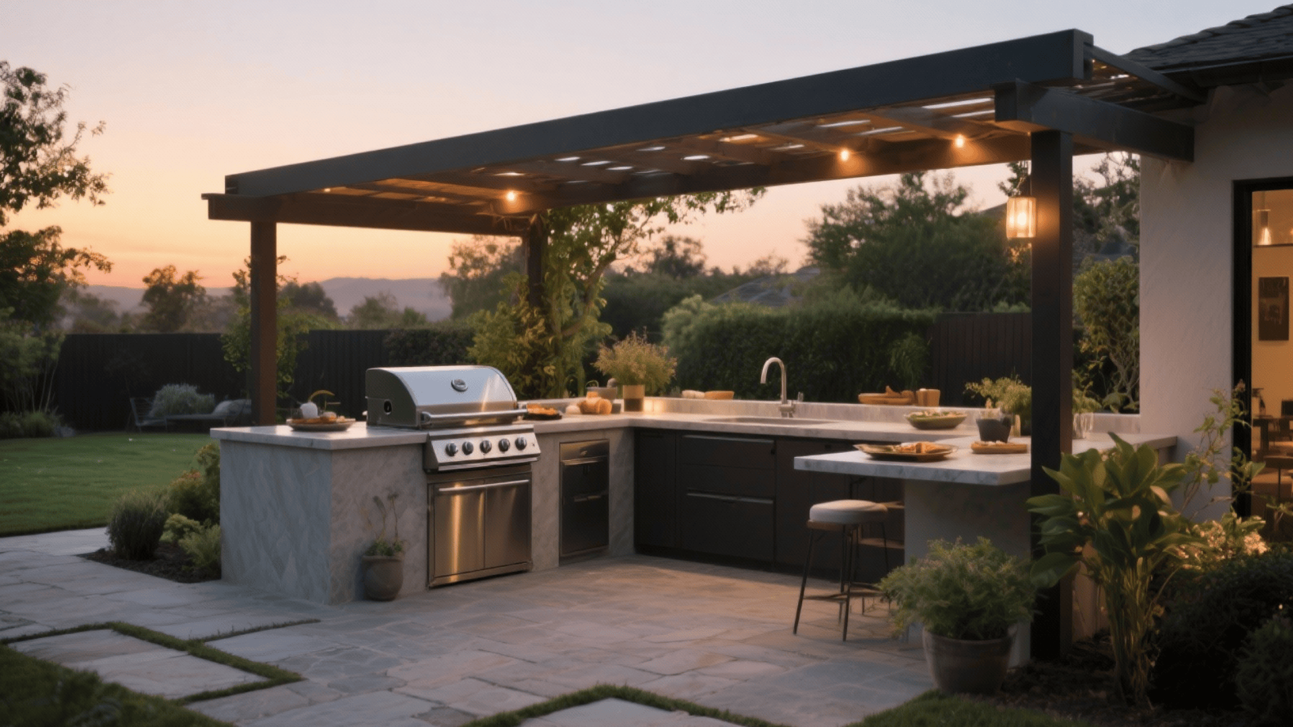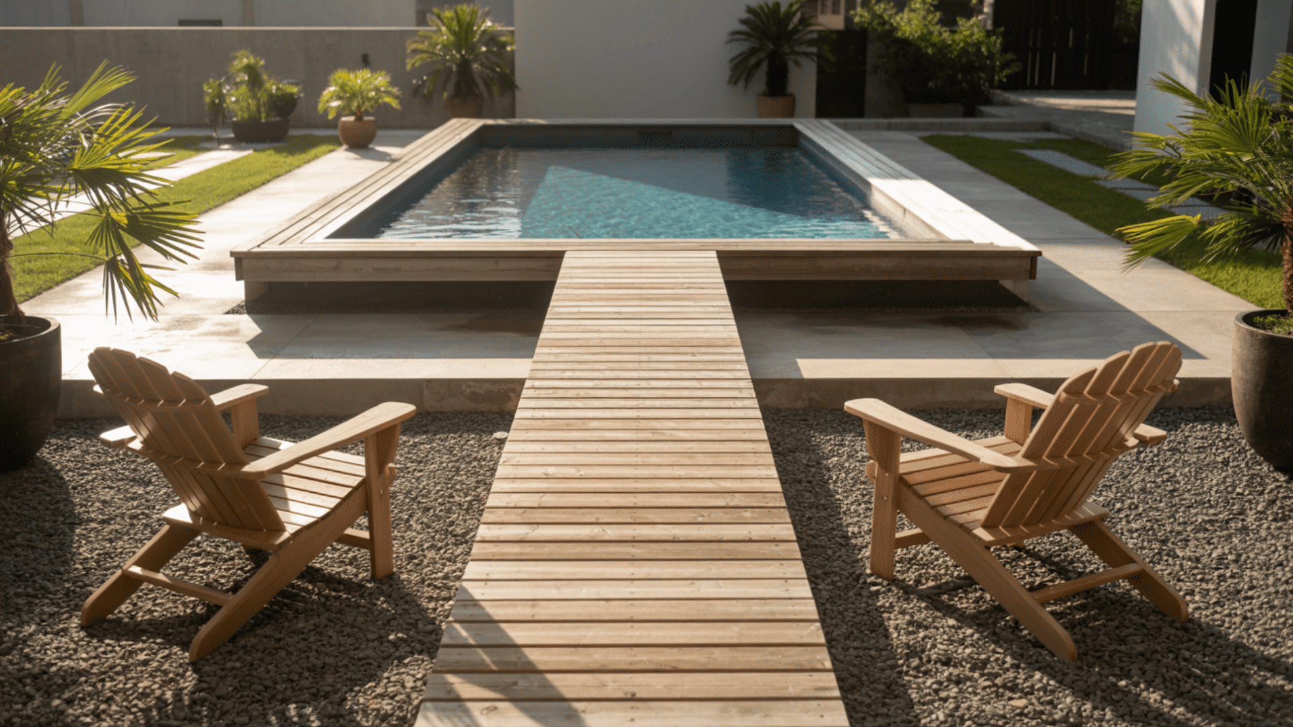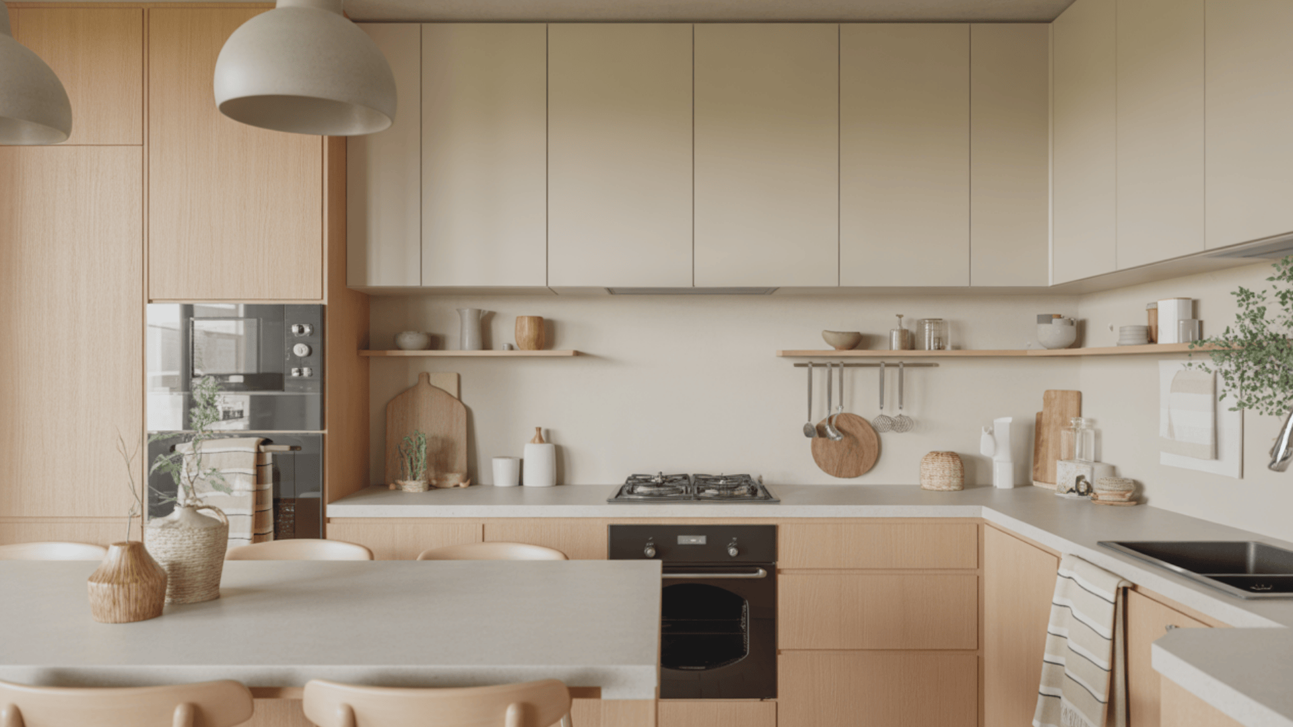Long rooms can feel difficult to furnish, and finding the right long living room layout often becomes a puzzle. The space stretches on, leaving you wondering where the sofa should go or how to create cozy zones.
But there’s a solution, and it’s simpler than you think. This blog breaks down smart furniture arrangements, zoning ideas, and styling tips that’ll help change your narrow space.
We’re covering everything from creating conversation areas to choosing the right-sized pieces for your room. Let’s turn that tricky length into your favorite feature.
Things to Consider Before Arranging Your LongLiving Room
Before jumping into your living room layout, take a moment to assess what you’re working with.
Start by measuring your space accurately, length, width, and ceiling height all matter when choosing furniture that fits without overwhelming the room.
Next, identify your focal points, such as windows, fireplaces, or TV walls, since these naturally anchor your arrangement.
Pay attention to traffic flow and where people walk through, because you’ll want clear pathways that don’t force awkward zigzags.
Also consider natural light and which areas get the most sunlight, so you can position seating to make the most of it.
Long Living Room Layout Ideas That Actually Work
Now that we’ve covered the basics, let’s get into actual layout solutions. These aren’t just pretty pictures; they’re proven arrangements that solve the narrow-room problem.
Each setup addresses different needs, so you can pick the one that best fits your space and lifestyle.
1. Two Sofas Facing Each Other
This classic setup creates an intimate conversation area right in the middle of your long living room. Two sofas positioned face-to-face naturally draw people together and break up that lengthy stretch.
Planning Layout
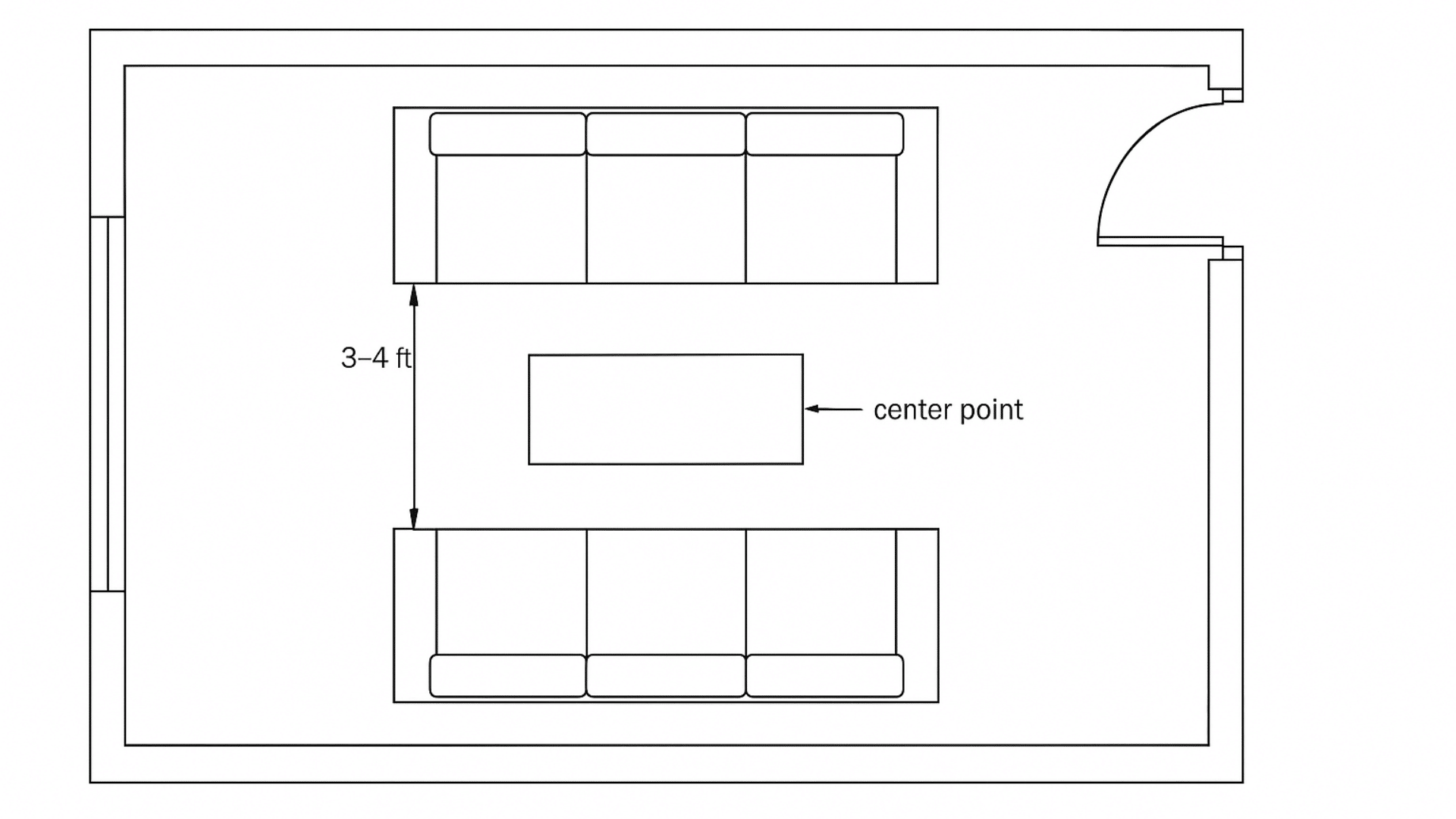
- Measure sofa lengths to ensure both fit with at least 3-4 feet between them
- Mark the center point of your room’s length and position the sofas equidistant from it
- Plan for a coffee table or ottoman in the middle to anchor the arrangement
Creating Visual Harmony
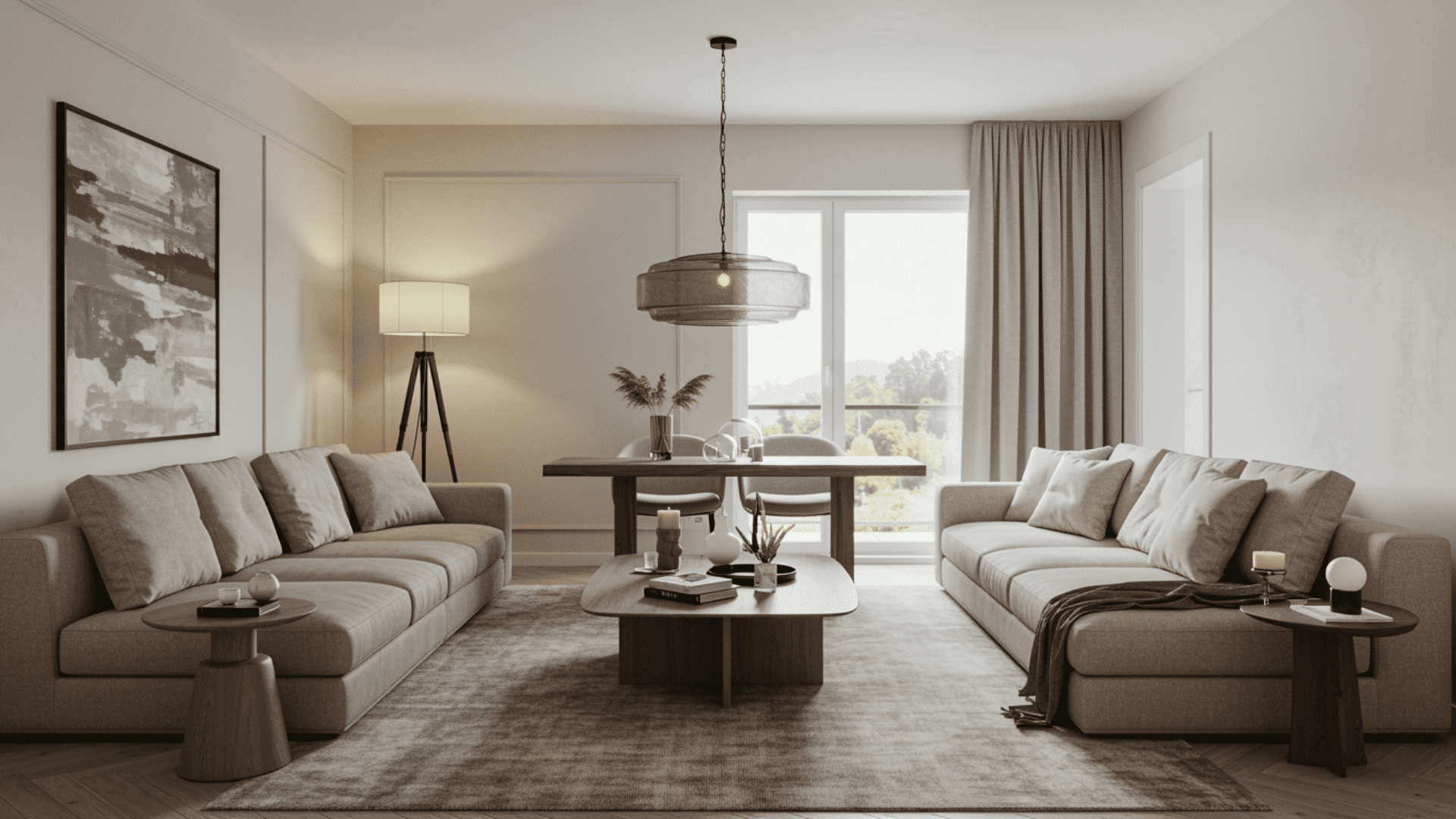
- Furniture to add: Include matching side tables at each sofa end and a large area rug underneath both pieces
- Visual harmony: Choose sofas in complementary colors or styles to maintain cohesion without being too matchy
- Decorative element: Hang a statement chandelier or pendant light directly above the coffee table to anchor the space
2. One Sofa and Two Armchairs
This combination gives you flexibility without overwhelming your narrow space. The sofa anchors one side, while armchairs sit opposite or perpendicular to it, creating a cozy grouping.
Planning Layout
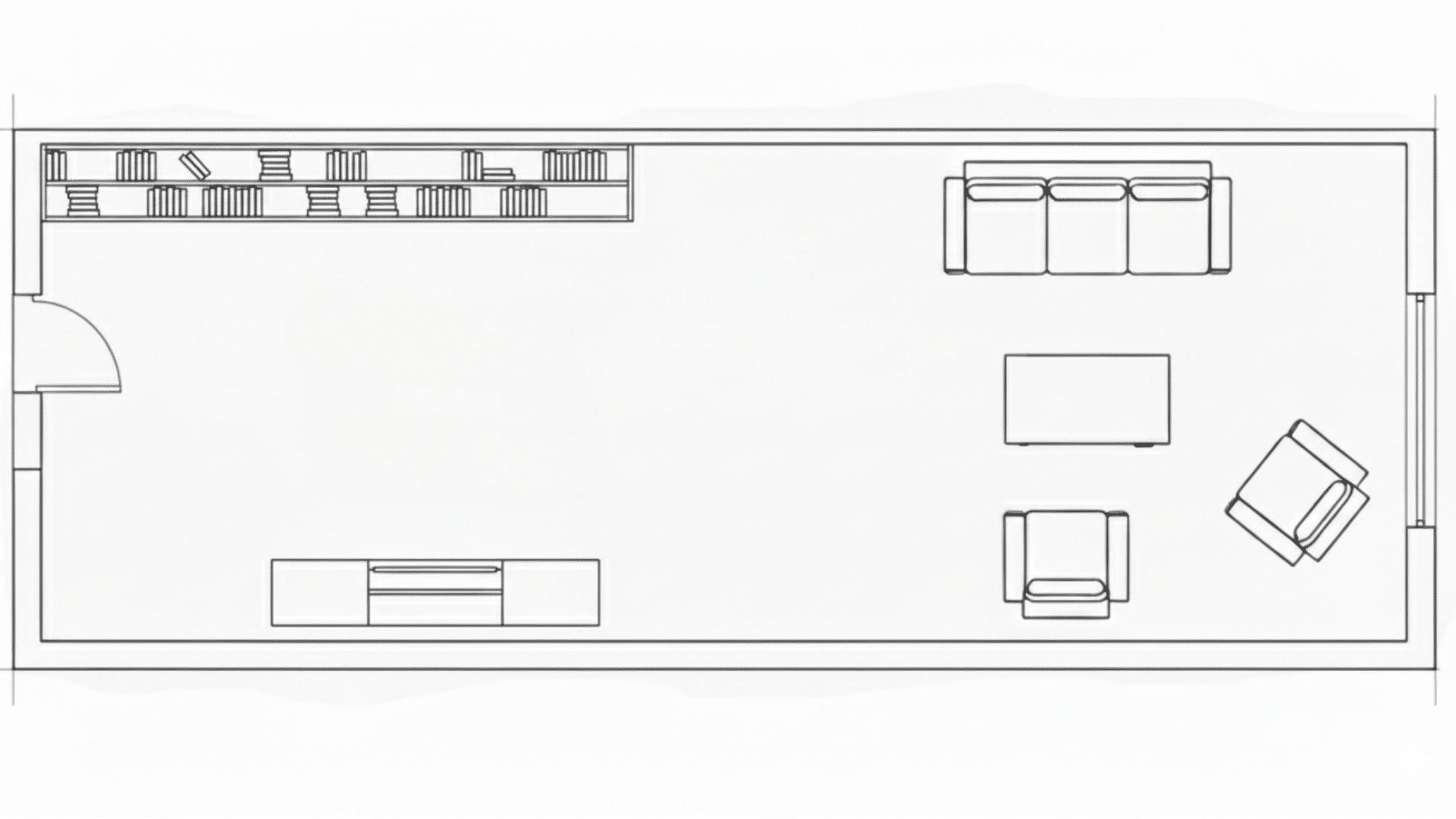
- Position the sofa against one long wall as your anchor piece
- Angle the two armchairs slightly toward the sofa to form a U-shaped conversation zone
- Keep the opposite long wall open for traffic flow and to avoid a cramped feeling
Creating Visual Harmony
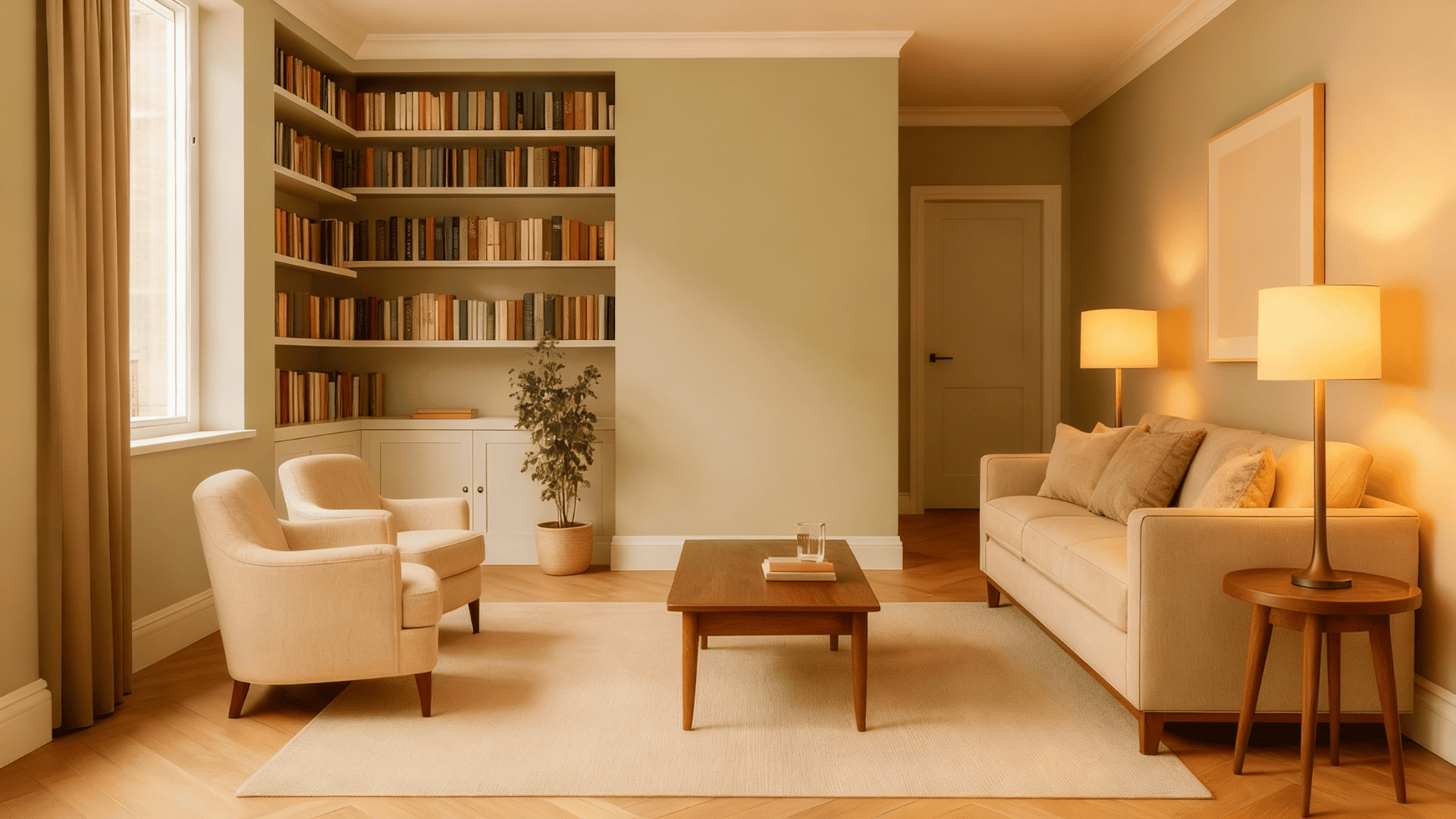
- Furniture to add: Place a round or oval coffee table in the center and add floor lamps beside the armchairs
- Visual harmony: Pull accent colors from the sofa into the armchair upholstery or throw pillows for a tied-together look
- Decorative element: Layer a textured throw blanket over the sofa back for warmth and visual interest
3. Centered Living Room Layout
Pull everything toward the middle of your long living room instead of spreading furniture from end to end.
This approach clusters your main pieces in the center, leaving open space at both ends. Your room instantly feels more intentional and less stretched.
Planning Layout
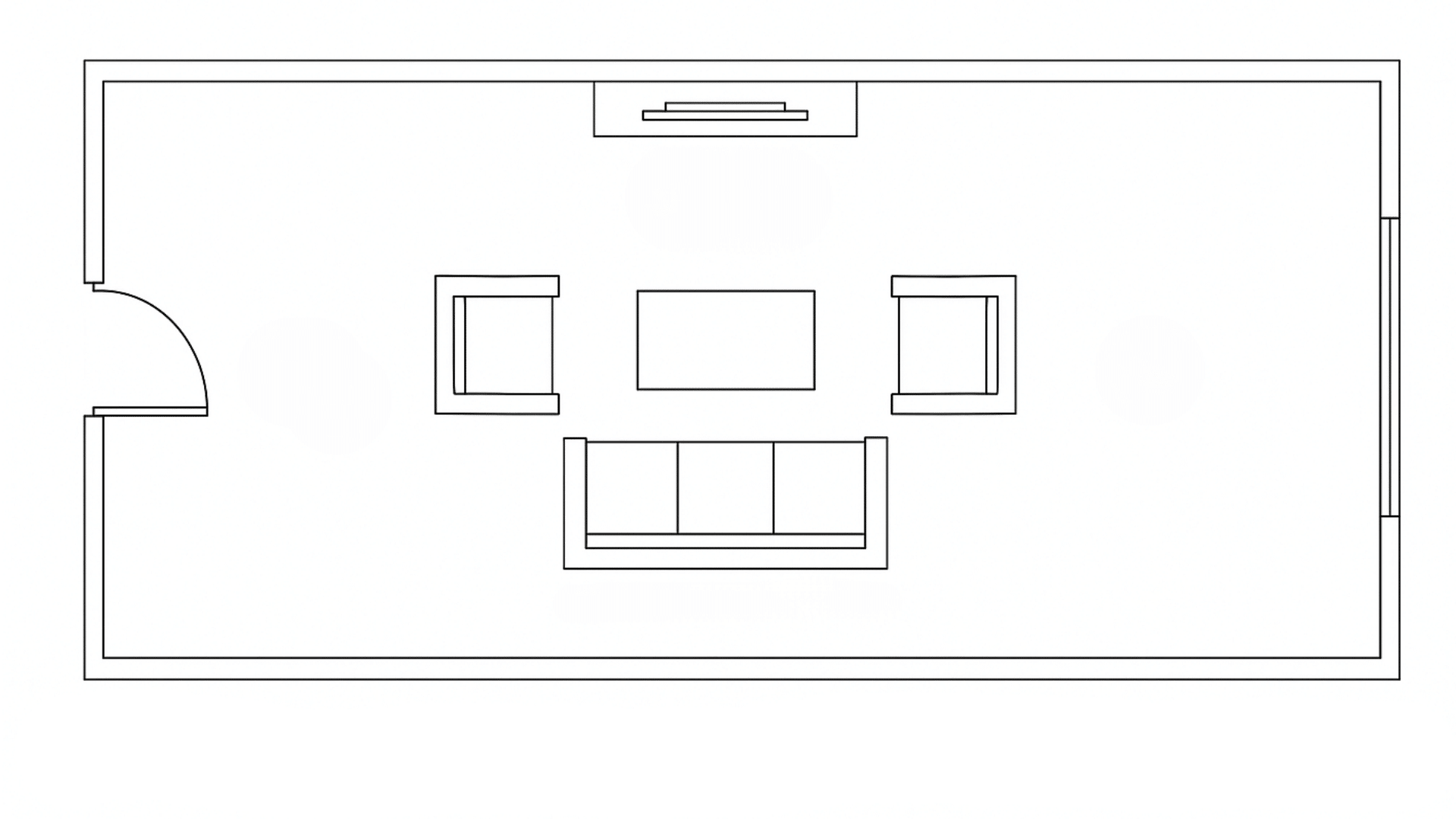
- Identify your main focal point and position it on one of the shorter walls if possible
- Arrange seating in a semicircle or U-shape facing that focal point
- Keep pathways clear on both sides so the centered arrangement doesn’t block movement
Creating Visual Harmony
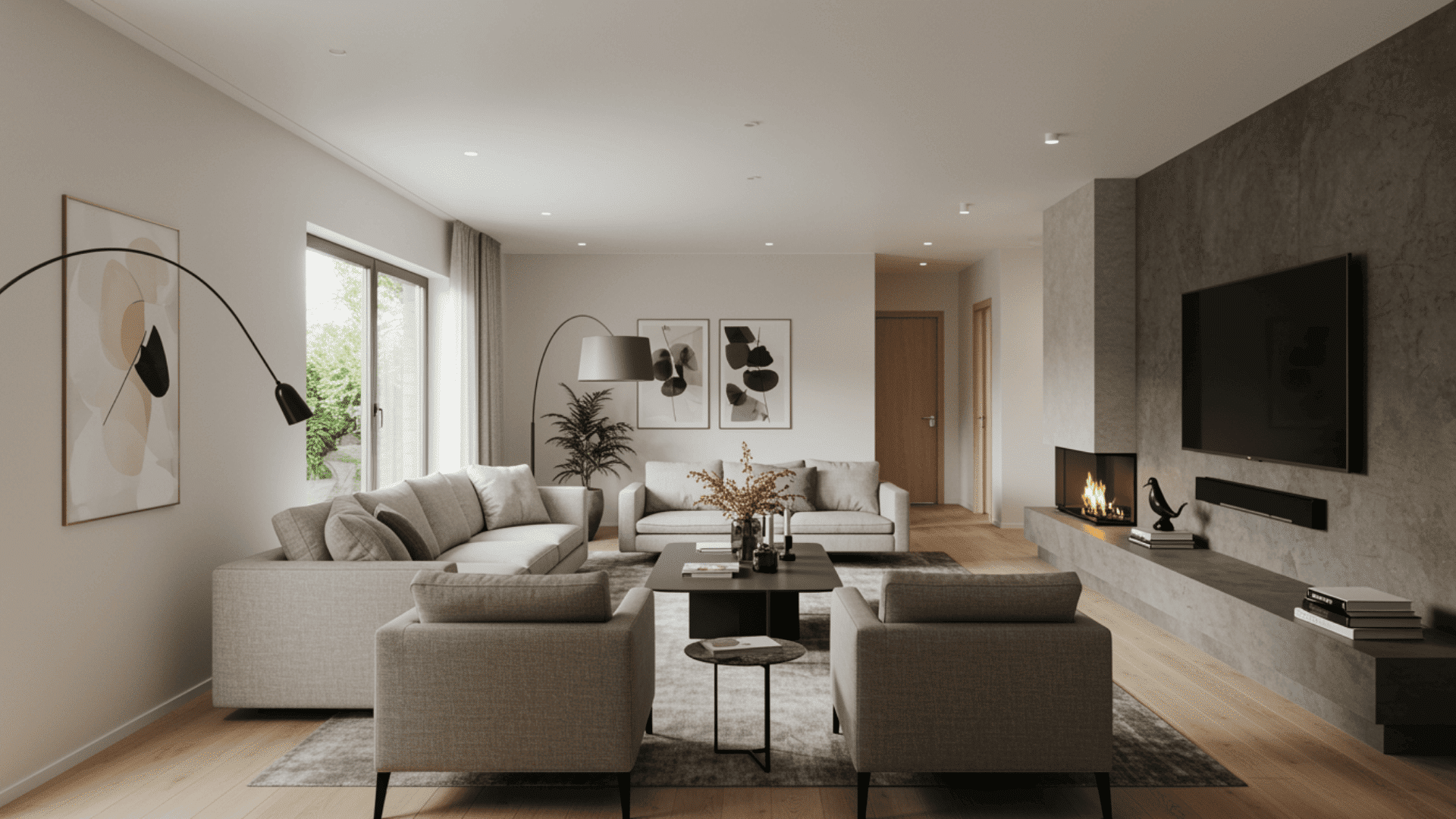
- Furniture to add: Include a media console or bookshelf flanking your focal point, and add ottomans for flexible extra seating
- Visual harmony: Match the scale of your furniture to the focal point. Large fireplaces need substantial sofas nearby
- Decorative element: Frame your focal point with symmetrical plants, vases, or artwork on either side
4. Zoned Layout (Living with Dining)
When your long room needs to serve double duty, divide it into a living area and dining space. Each zone has its own purpose while sharing the same room.
Planning Layout
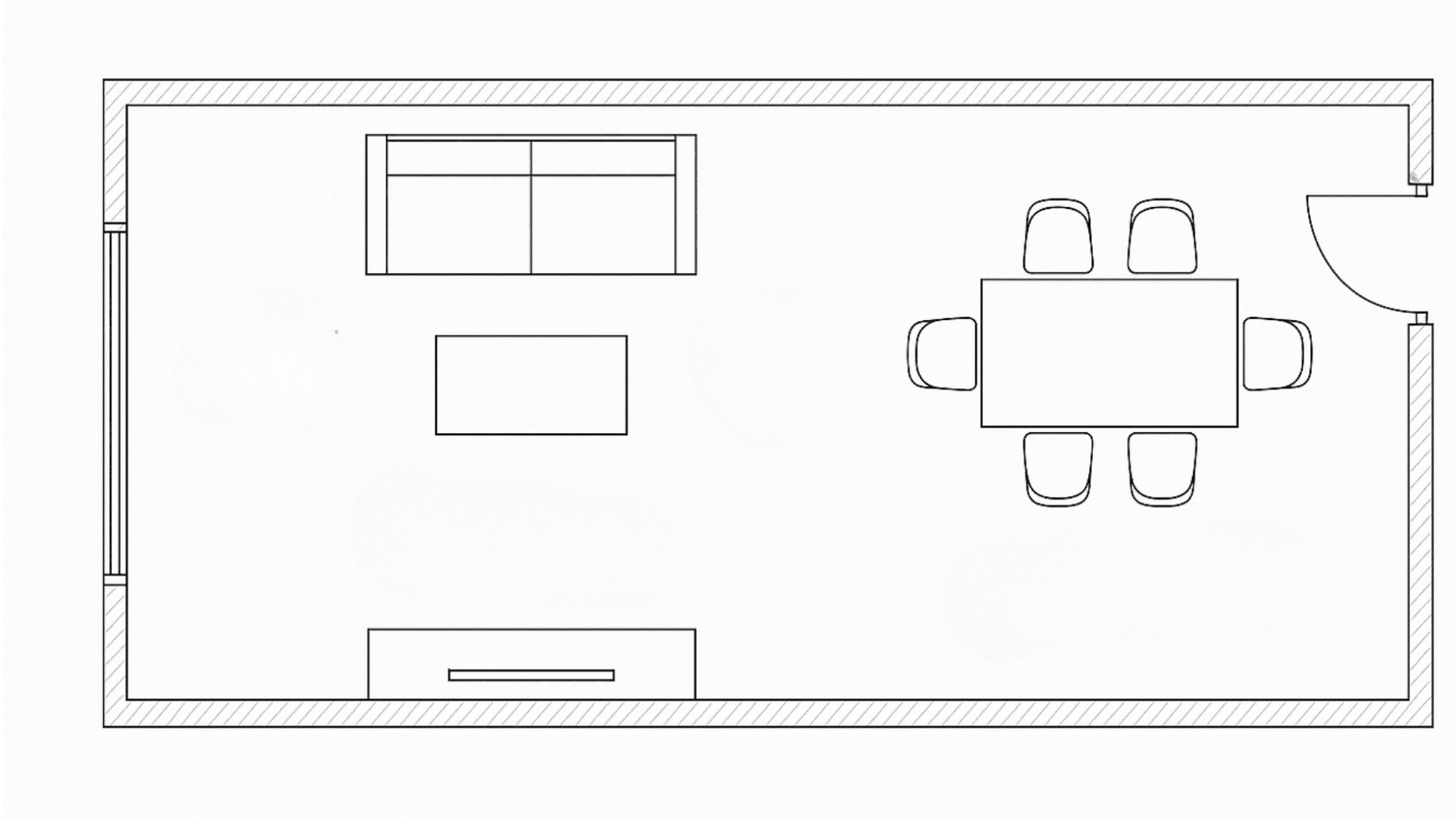
- Place your dining table and chairs at one end, preferably near the kitchen, for convenience
- Position your living room seating at the opposite end, with the sofa acting as a divider
- Use the sofa back to separate the zones; it creates a natural boundary without walls
Creating Visual Harmony
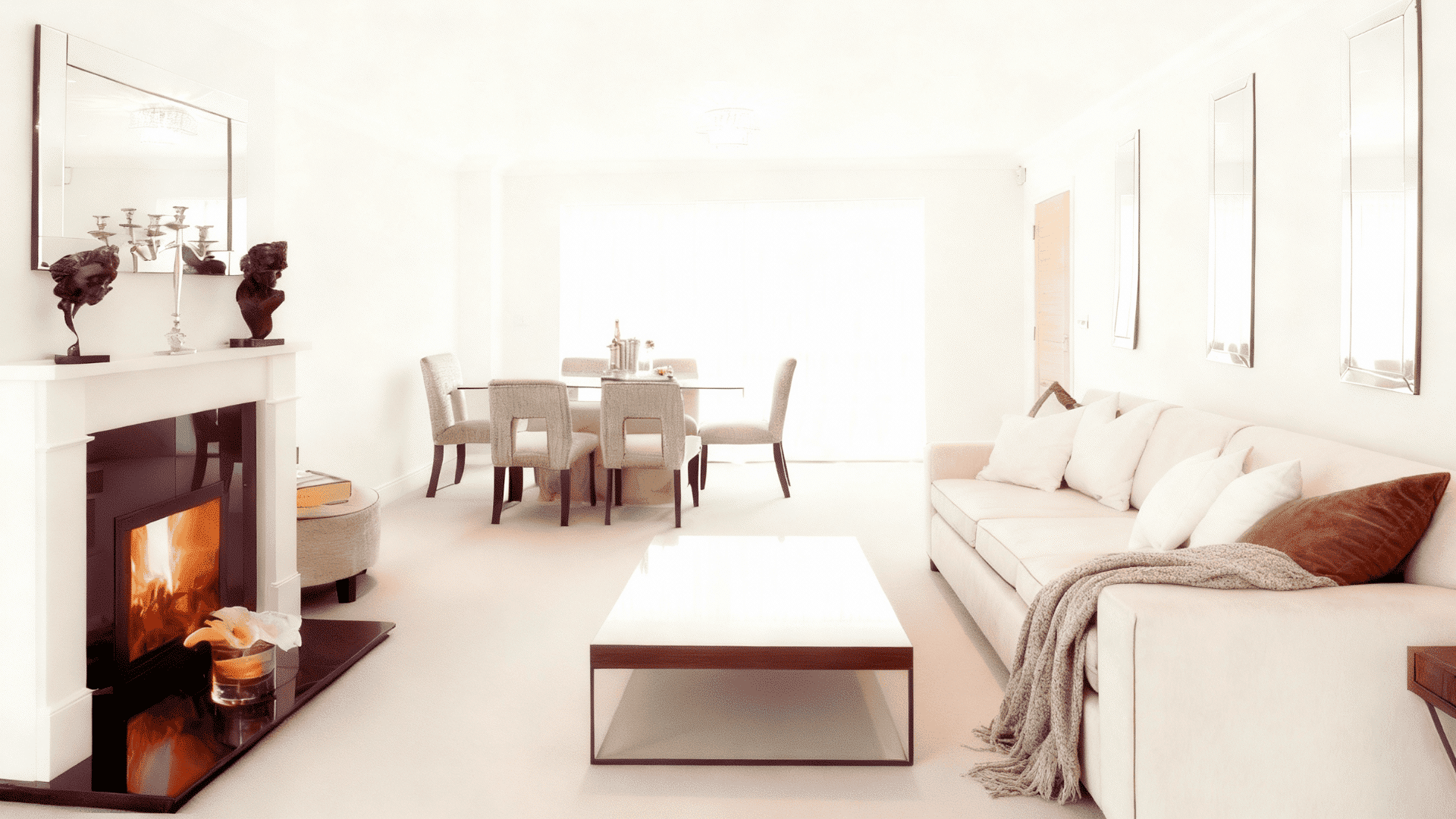
- Furniture to add: Add a narrow console table behind the sofa to reinforce the division and provide serving space during gatherings
- Visual harmony: Use matching wood tones in both the dining table and coffee table to visually connect the zones
- Decorative element: Hang pendant lights over the dining table and use different lighting for the living area to distinguish each space
5. Layered Furniture Arrangement
Think in rows rather than clusters with this approach. Start with your largest piece against one wall, then layer smaller furniture in front of and across from it.
This creates depth and makes your narrow space feel wider than it actually is.
Planning Layout
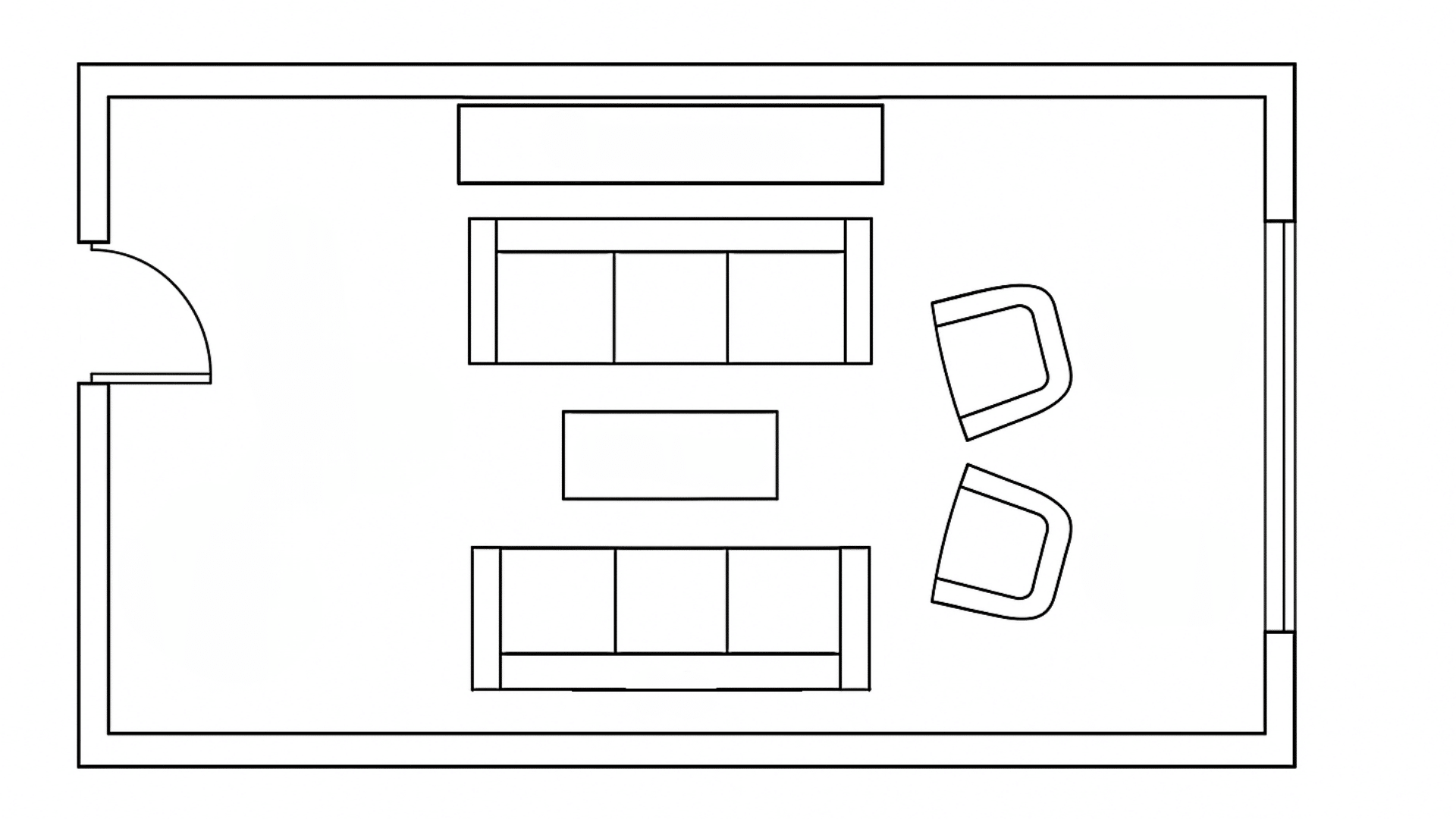
- Start with your sofa pulled away from the wall, with a console table positioned behind it
- Add armchairs or a loveseat at a different depth, closer to the wall, or angled forward
- Include varying furniture heights like tall bookcases, low coffee tables, and mid-height side tables
Creating Visual Harmony

- Furniture to add: Incorporate nesting tables, poufs, and a storage bench to create multiple functional layers
- Visual harmony: Vary textures across layers, pair a velvet sofa with leather chairs and a wooden console for richness
- Decorative element: Stack decorative objects at different heights on shelves and tables to echo the layered furniture approach
6. Corner Sofa Placement
Tuck your main sofa into a corner at one end of the room, angled or straight. This frees up the majority of your long living room for other activities.
Corner placement works especially well when you have a corner window or want to maximize open floor space.
Planning Layout
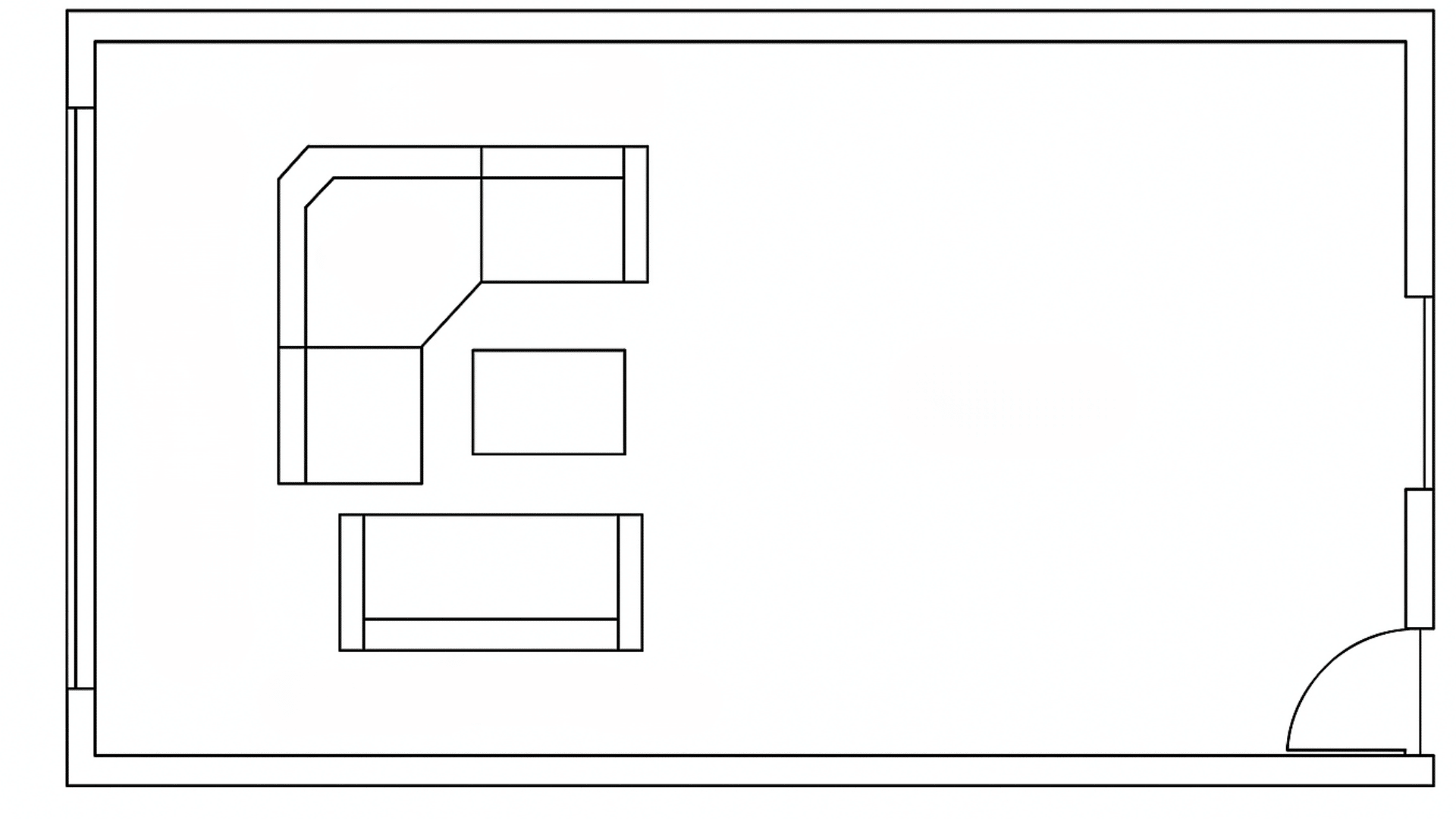
- Push your sofa into one corner at either end of the long room
- Angle the sofa slightly or choose an L-shaped piece that fits snugly into the corner
- Leave the center and opposite end completely open for other activities or a second zone
Creating Visual Harmony

- Furniture to add: Place a floor lamp in the corner behind the sofa, and add a side table on the open end for function
- Visual harmony: Use a large area rug to define the corner seating area and separate it from the open space
- Decorative element: Hang corner shelves or art above the sofa to make the corner feel intentional rather than awkward
7. Chaise Lounge and Seating Mix
Replace the typical sofa with a chaise lounge paired with accent chairs or a loveseat. The chaise’s elongated shape actually complements your room’s length while providing lounging comfort.
Planning Layout
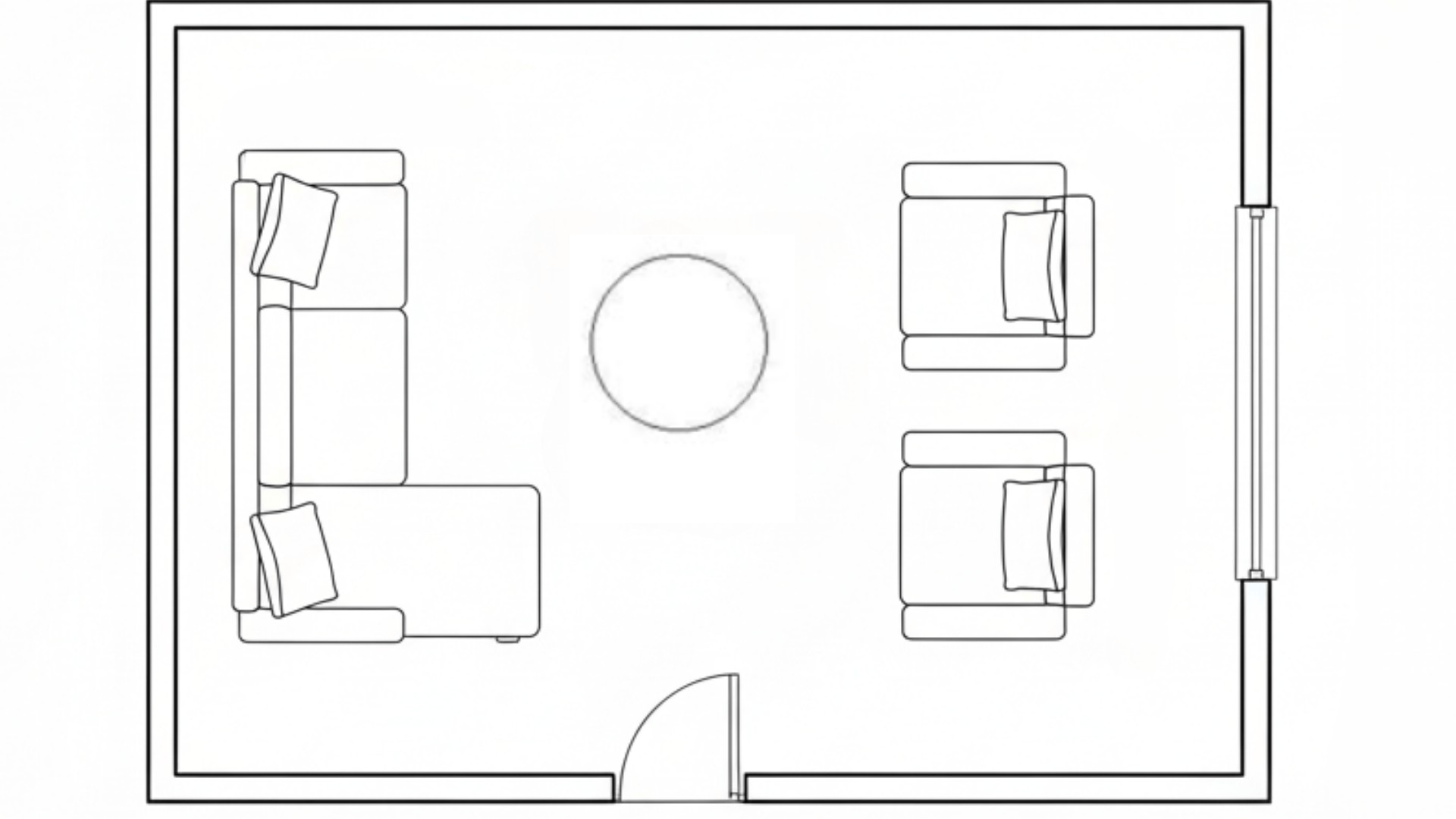
- Position the chaise along one long wall or angled in a corner for a relaxed vibe
- Add a small sofa or two armchairs across from it to complete the conversation area
- Keep the chaise perpendicular to the length of the room to break up the linear flow
Creating Visual Harmony

- Furniture to add: Include a sleek side table next to the chaise for books and drinks, plus a statement coffee table in the center
- Visual harmony: Choose a chaise in a bold color or pattern if your other seating is neutral, creating a focal point
- Decorative element: Drape a luxe throw blanket over the chaise and add a decorative pillow at the raised end for styling
8. Fireplace-Centered Arrangement
If you’re lucky enough to have a fireplace, make it the star of your long living room layout.
Arrange all seating to face or angle toward the fireplace, creating a natural gathering spot. The fireplace becomes your anchor, making design decisions easier.
Planning Layout
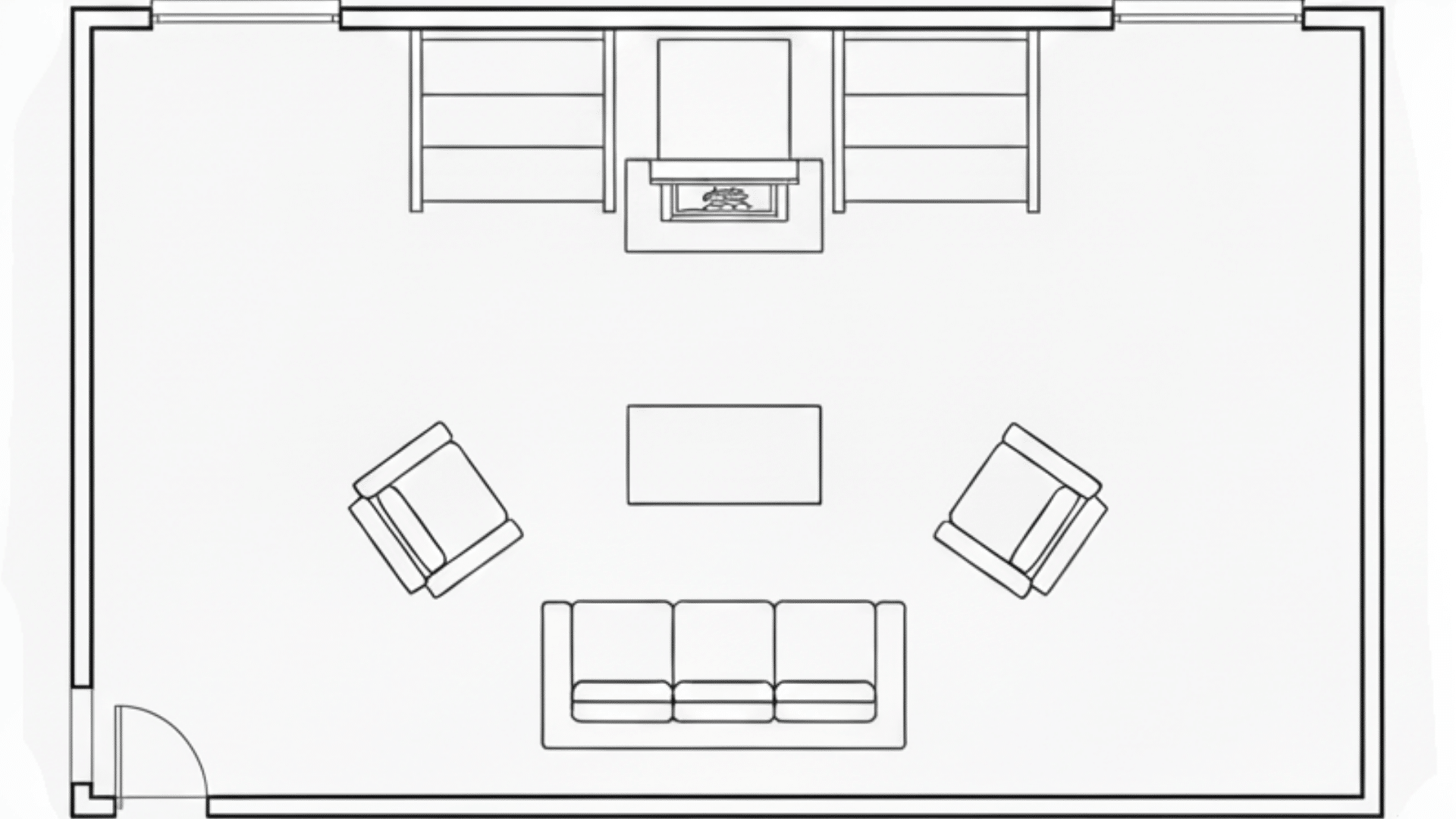
- Position your main sofa directly facing the fireplace, centered on the wall
- Flank the fireplace with built-in shelving or add armchairs on either side for balance
- Keep the furniture close enough to enjoy the fire, but far enough back to avoid heat and smoke
Creating Visual Harmony
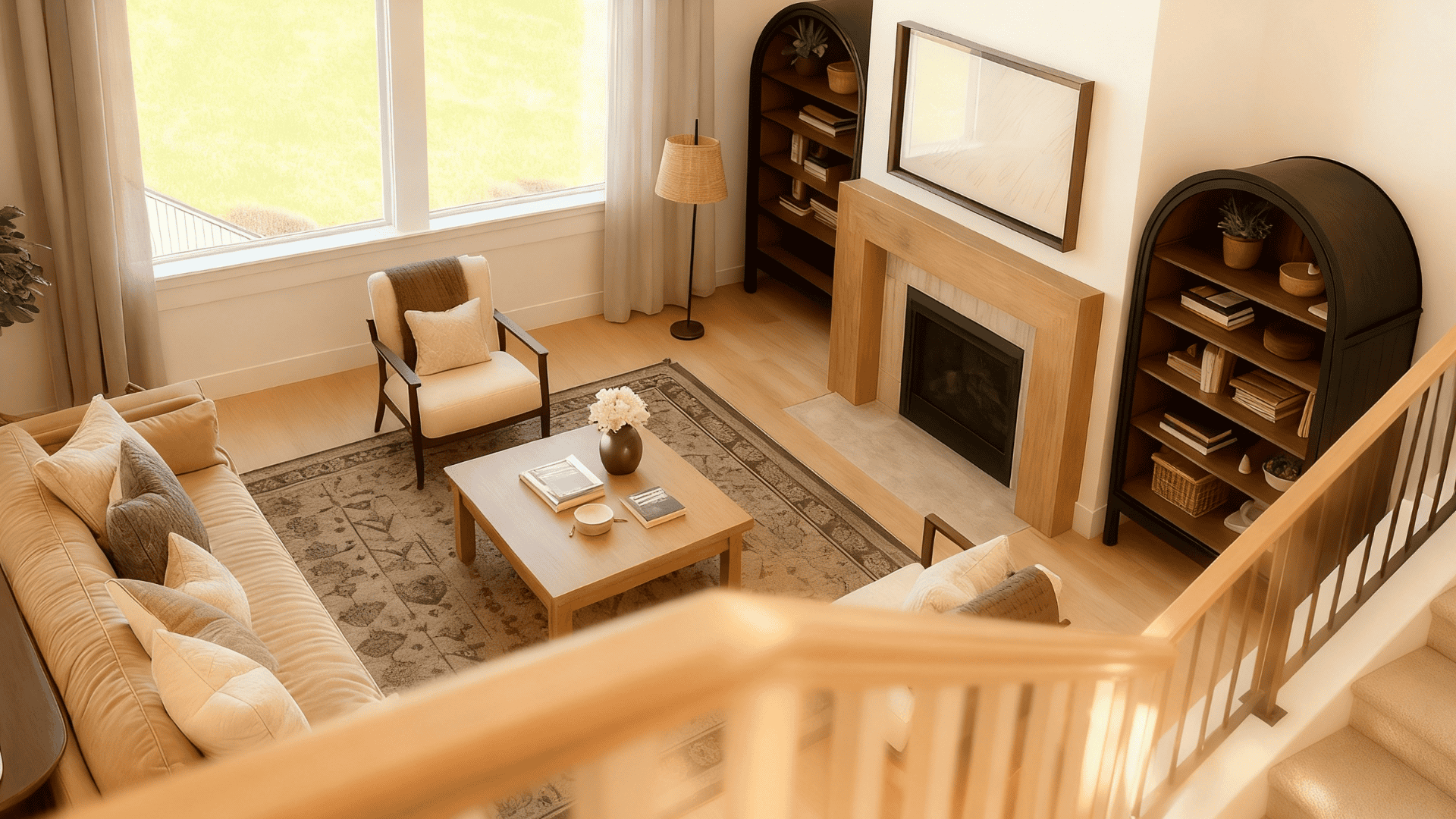
- Furniture to add: Include a coffee table between the sofa and fireplace, plus matching side tables next to any flanking chairs
- Visual harmony: Match your mantel décor style to your furniture modern mantel gets modern furniture, traditional gets classic pieces
- Decorative element: Layer the mantel with a large mirror or artwork as the centerpiece, flanked by candles, vases, or seasonal greenery for depth
9. Symmetrical Layout
Balance is your best friend in lengthy spaces, and symmetry delivers it naturally. Mirror furniture on both sides of a central focal point, such as a fireplace or entertainment center.
Planning Layout
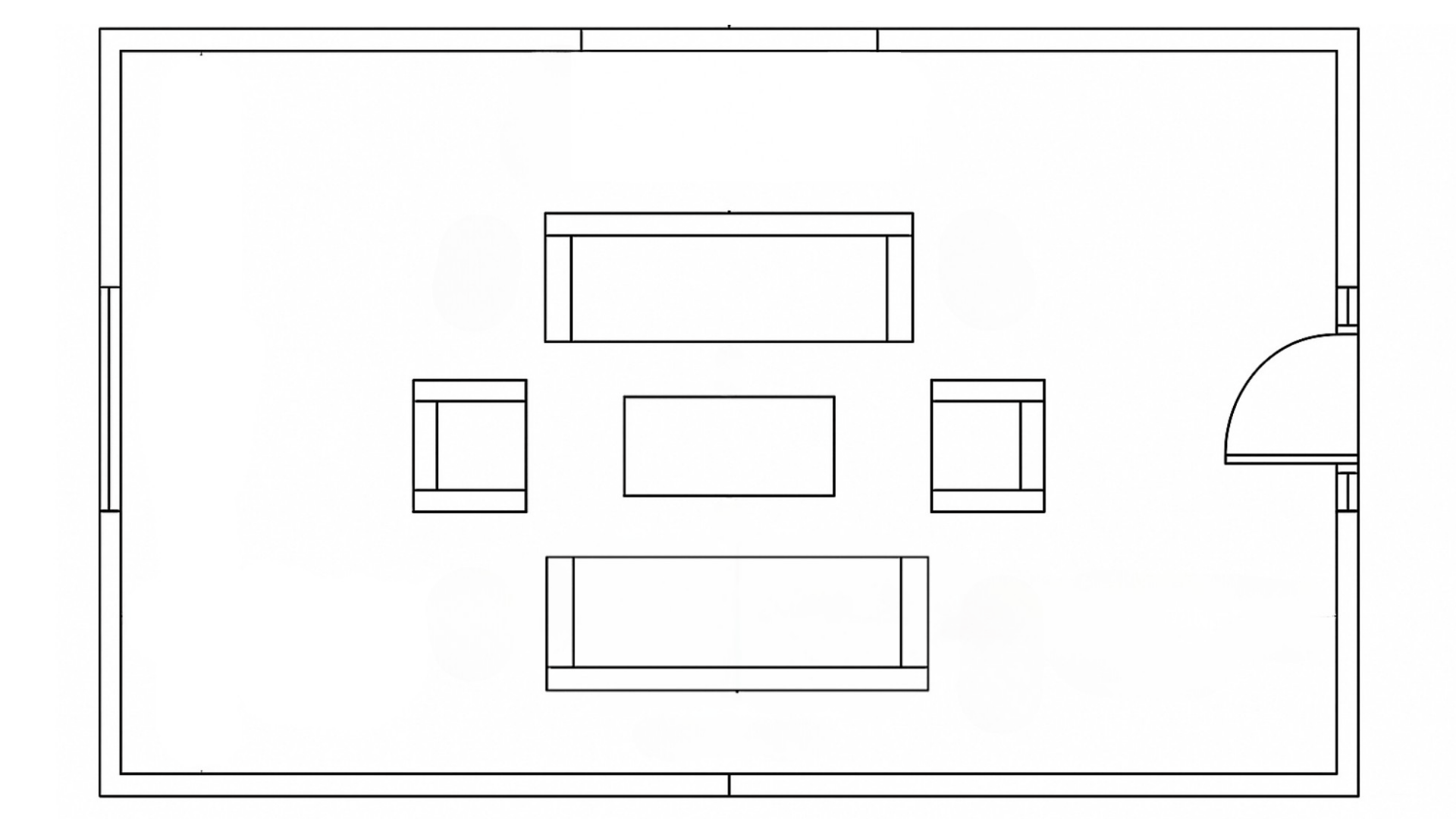
- Identify your central focal point and mark the exact center line of the room
- Position matching furniture pieces at equal distances on both sides like two armchairs flanking a sofa or identical side tables
- Ensure walkways on both sides are the same width to maintain perfect balance throughout
Creating Visual Harmony

- Furniture to add: Include matching table lamps on identical side tables and add a centered coffee table that’s equidistant from all seating
- Visual harmony: Use pairs of everything, like two matching planters, two identical throw pillows per side, two coordinating artwork pieces
- Decorative element: Center a large mirror, piece of art, or architectural feature on the main wall to reinforce the symmetrical design
10. L-Shaped Sectional Setup
A sectional sofa tucked into one corner anchors your long living room layout while maximizing seating. The L-shape naturally creates a conversation area, leaving the rest of the room open for other uses.
It’s especially smart for families who need lots of seating.
Planning Layout
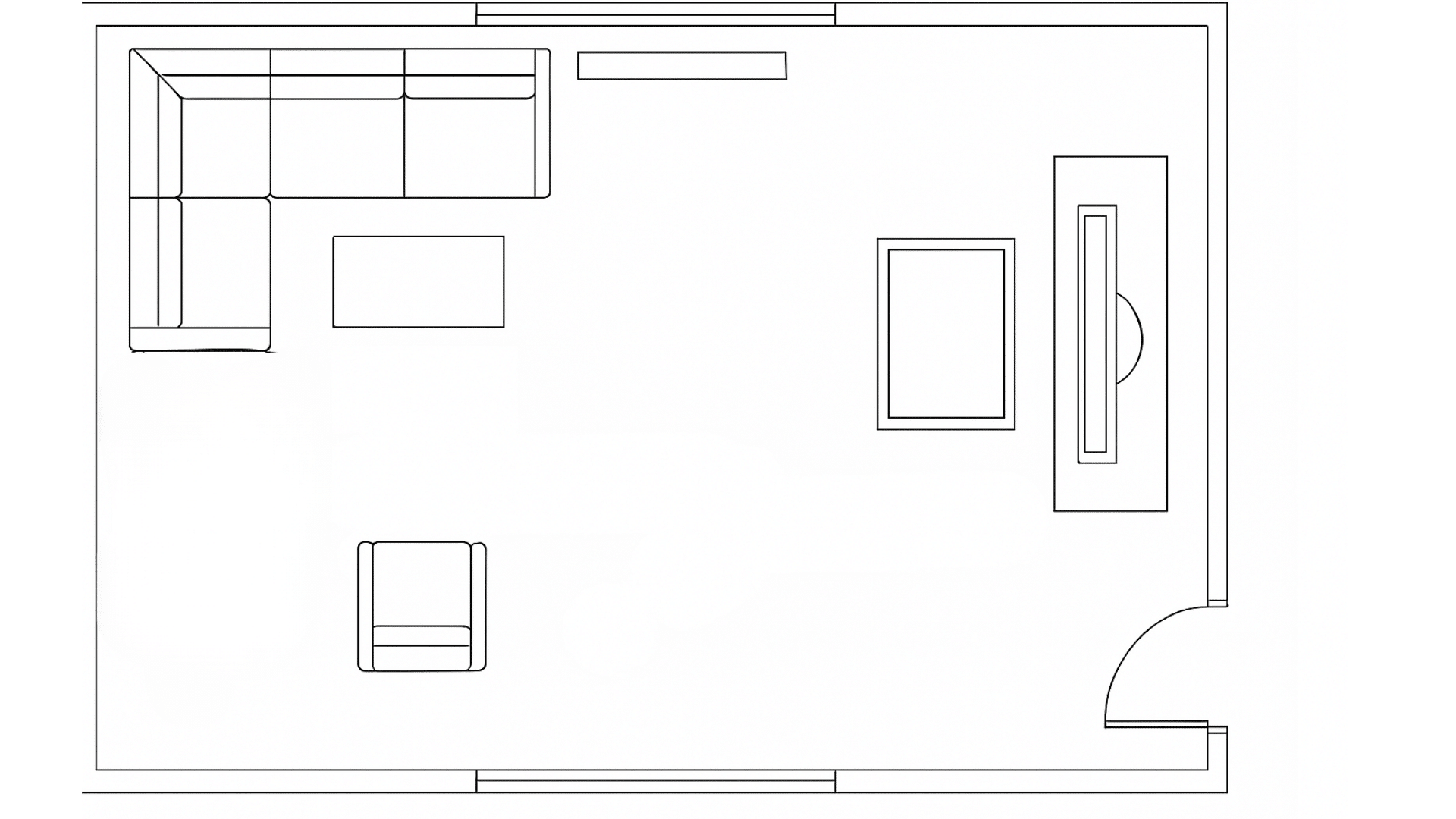
- Position the sectional at one end of the room, fitting snugly into the corner to define the main gathering spot
- Face the sectional toward a TV, fireplace, or window to establish a clear focal point
- Leave the opposite end of your long room open for a dining area, workspace, home office, or kids’ play zone
Creating Visual Harmony
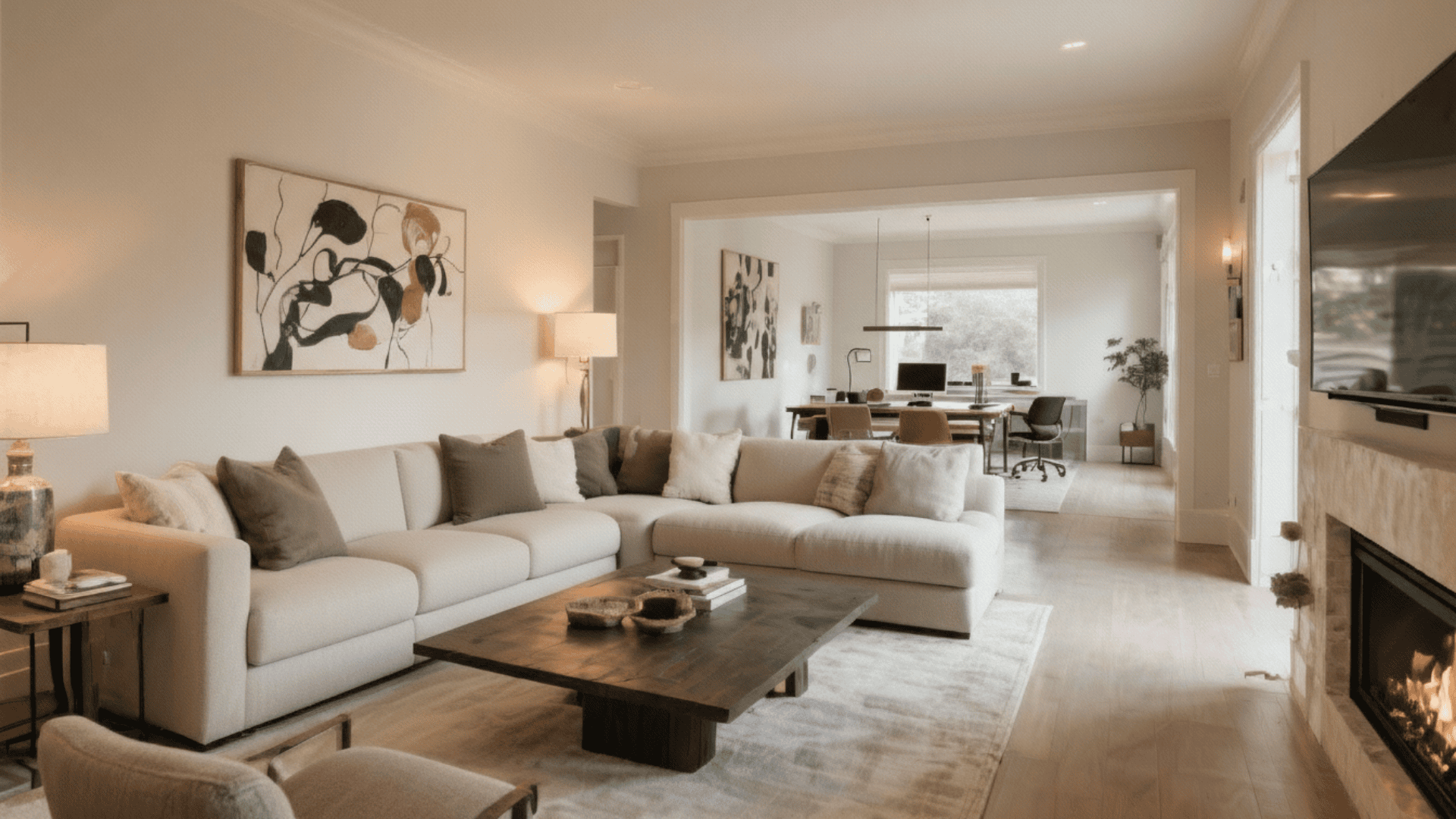
- Furniture to add: Place a large coffee table or oversized ottoman in front of the sectional and add a floor lamp in the corner behind it
- Visual harmony: Choose a sectional color that complements your walls. Go bold if walls are neutral, or keep it neutral if walls have color
- Decorative element: Layer multiple throw pillows in varying sizes along the sectional back, mixing patterns with solids for depth and comfort
11. Gallery-Style Walkway
Turn that extra length into an asset by creating a gallery-like pathway down one side. Line the long wall with art, shelving, or a console table while keeping the main seating compact on the other side.
Planning Layout
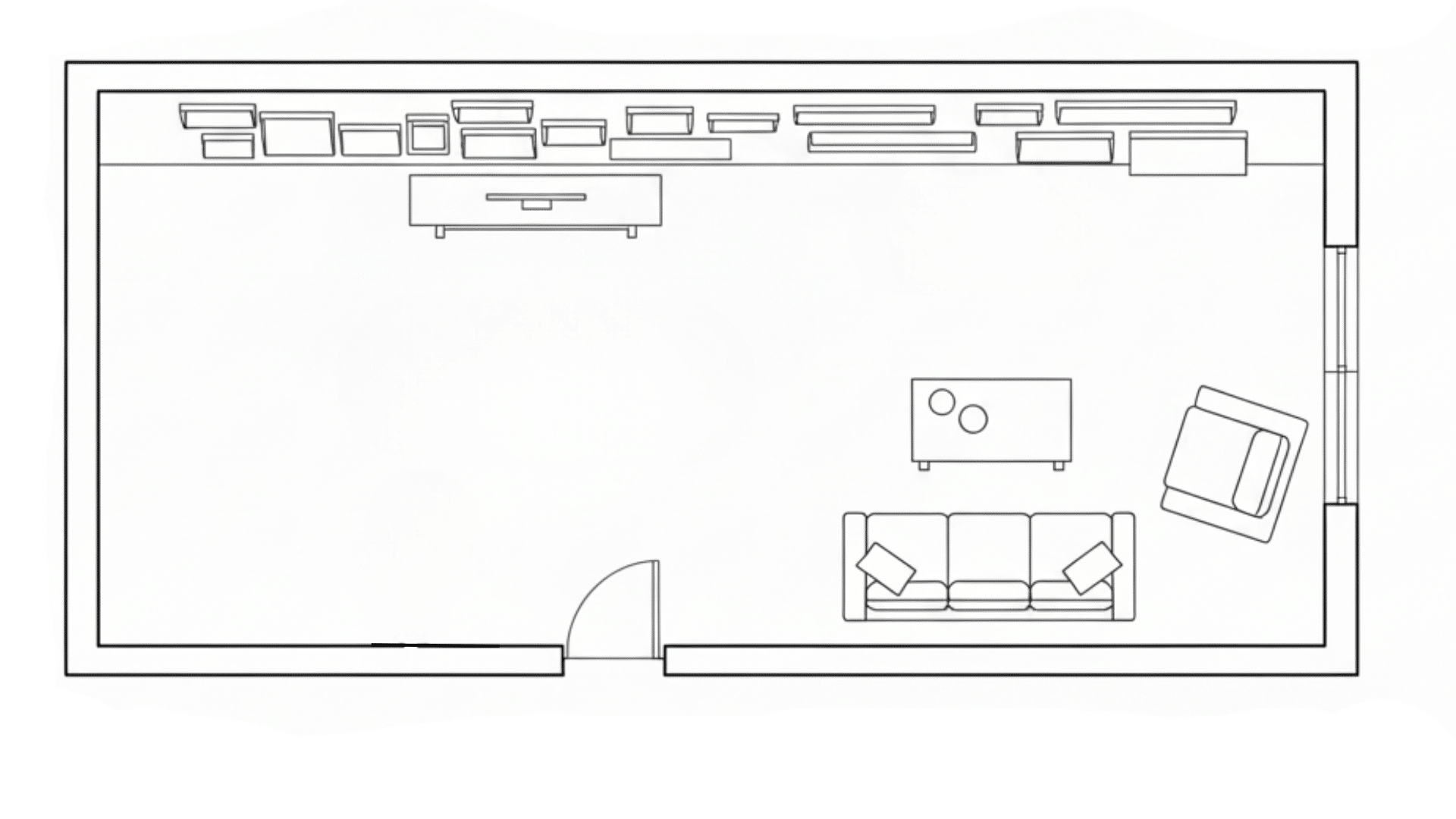
- Dedicate one entire long wall to your gallery display, install floating shelves, hang multiple art pieces, or place a long console table
- Position your main seating arrangement along the opposite long wall or in a compact grouping
- Maintain at least 3-4 feet of clear walking space between the gallery wall and your furniture for comfortable traffic flow
Creating Visual Harmony
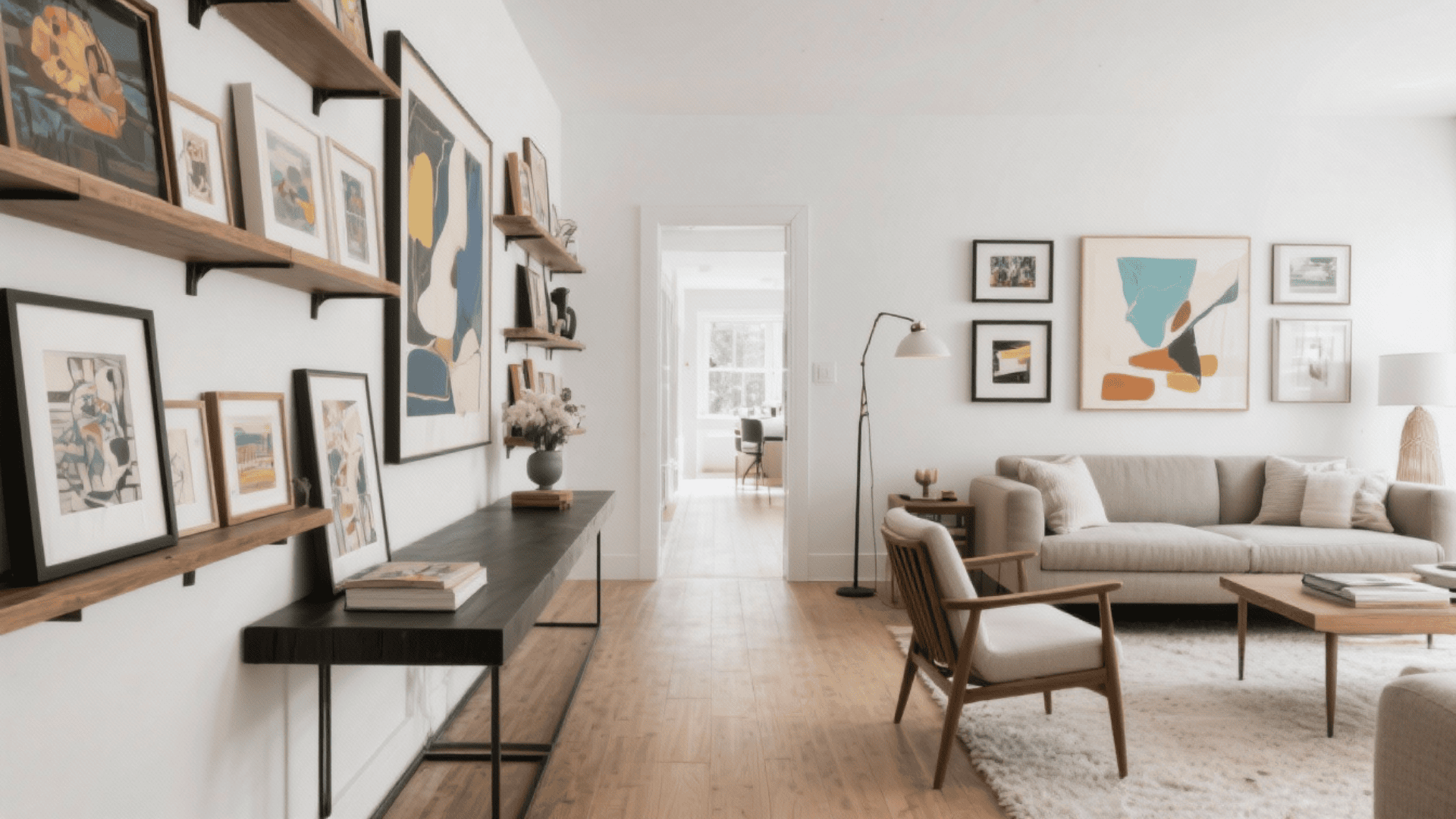
- Furniture to add: Use a narrow console table (12-15 inches deep) along the gallery wall and add picture ledges for rotating artwork displays
- Visual harmony: Create a cohesive gallery by using matching frames in different sizes or keeping a consistent color palette across all displayed items
- Decorative element: Add picture lights or LED strip lighting above or below shelves to highlight your displays and reduce the tunnel effect at night
These layouts give you a solid starting point, but don’t be afraid to mix elements from different setups. Your space is unique, and the best long living room layout is the one that works for how you actually live.
Design Tricks to Make Long Living Rooms Feel Wider
Layout isn’t the only tool; you can make smart design choices to visually expand your narrow space. These tricks work with paint, lighting, and décor to change how your room feels.
- Paint shorter walls darker: Use deep colors on end walls to visually pull them inward while keeping long walls light, creating better proportion
- Hang horizontal artwork: Position wide pieces or gallery walls horizontally along long walls to draw eyes side-to-side instead of down the length
- Use mirrors on long walls: Large mirrors reflect the opposite wall and bounce light around, doubling your perceived width instantly
- Choose low-profile furniture: Select pieces under 36 inches tall so sightlines stay open across the room, preventing a closed-in feeling
- Add horizontal stripes: Incorporate striped rugs, cushions, or accent walls running widthwise to visually stretch your space sideways
These simple tweaks complement your Long Living room layout and make the space feel balanced. Combine two or three tricks for maximum impact.
Common Long Living Room Layout Mistakes
Even with great ideas, it’s easy to mess up a Long Living room layout. These mistakes happen all the time, but they’re simple to avoid once you know what to watch for.
- Pushing all furniture against the walls: Creates empty middle space and emphasizes length
- Using oversized pieces: Bulky furniture overwhelms narrow rooms and blocks traffic flow
- Ignoring the width: Arranging everything lengthwise makes the tunnel effect worse
- Skipping area rugs: Missing rugs means no visual zones or definition
- Blocking natural light: Placing tall furniture near windows darkens the entire room
- Forgetting traffic patterns: Poor walkway planning causes constant furniture bumping
The Bottom Line
Your Long Living room layout doesn’t have to stay awkward or underused anymore. We’ve covered proven arrangements, design tricks that visually widen your space, and common mistakes to sidestep.
You now have the knowledge to change that tricky length into a functional, comfortable area your family will actually use.
The key is choosing what fits your lifestyle and testing arrangements before committing.
Start with one layout that caught your attention, move your furniture around this weekend, and see how it changes the feel. Ready to redesign? Grab your tape measure and get started today.

