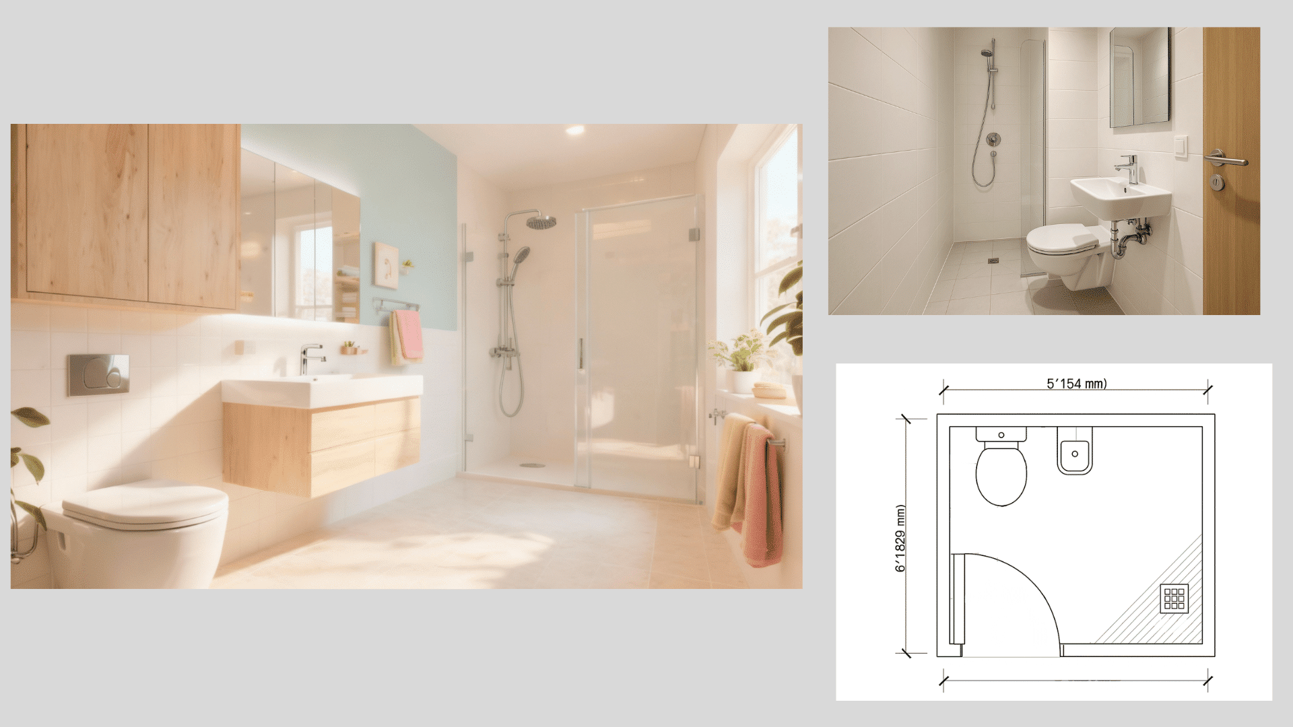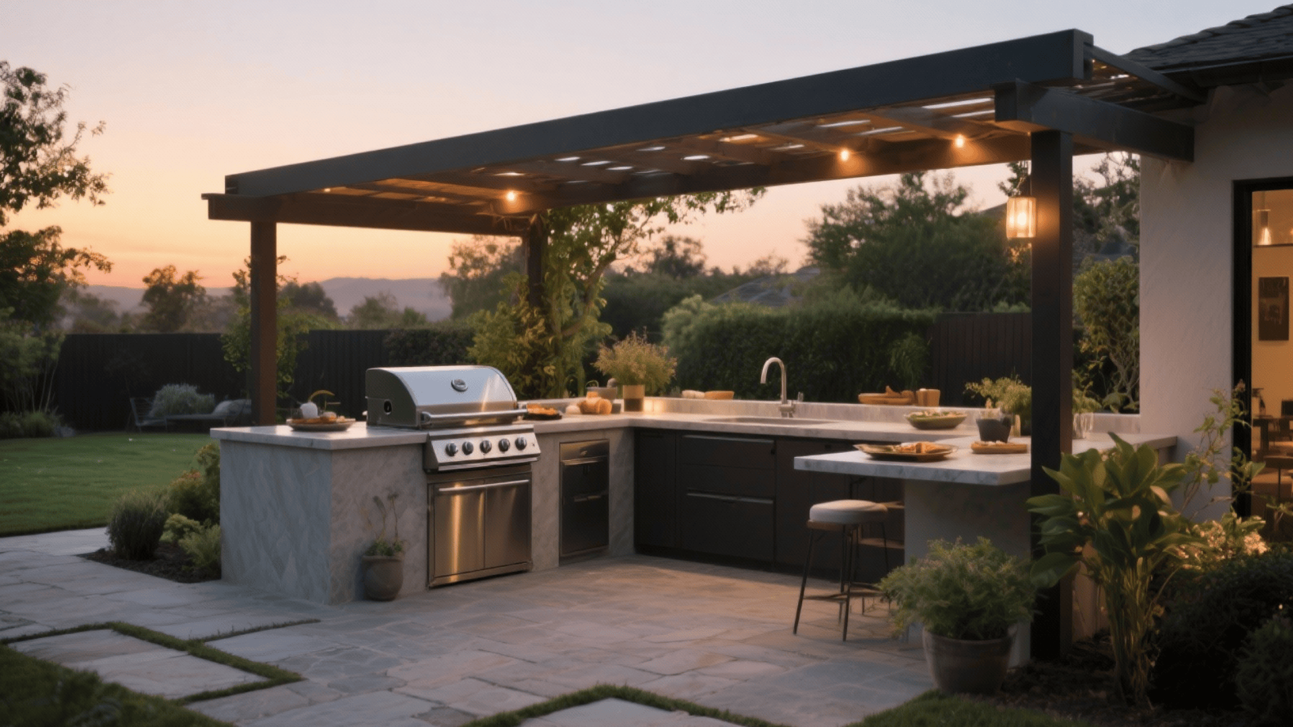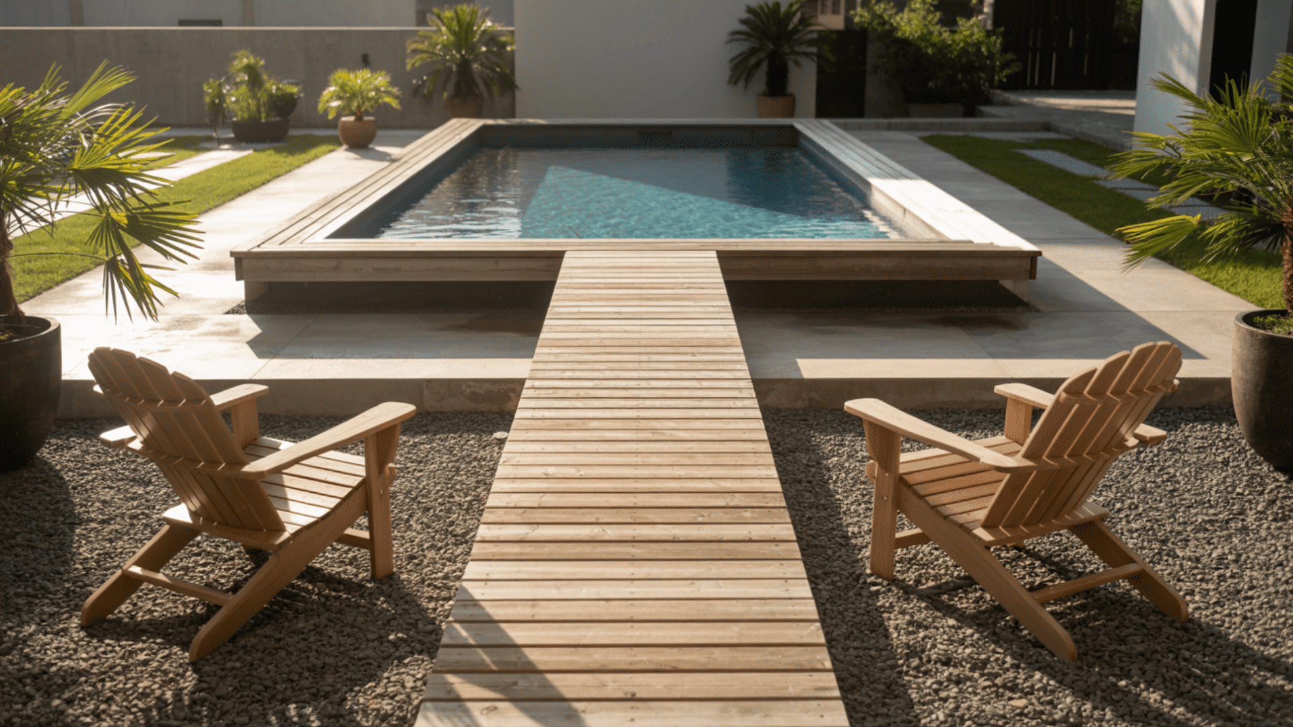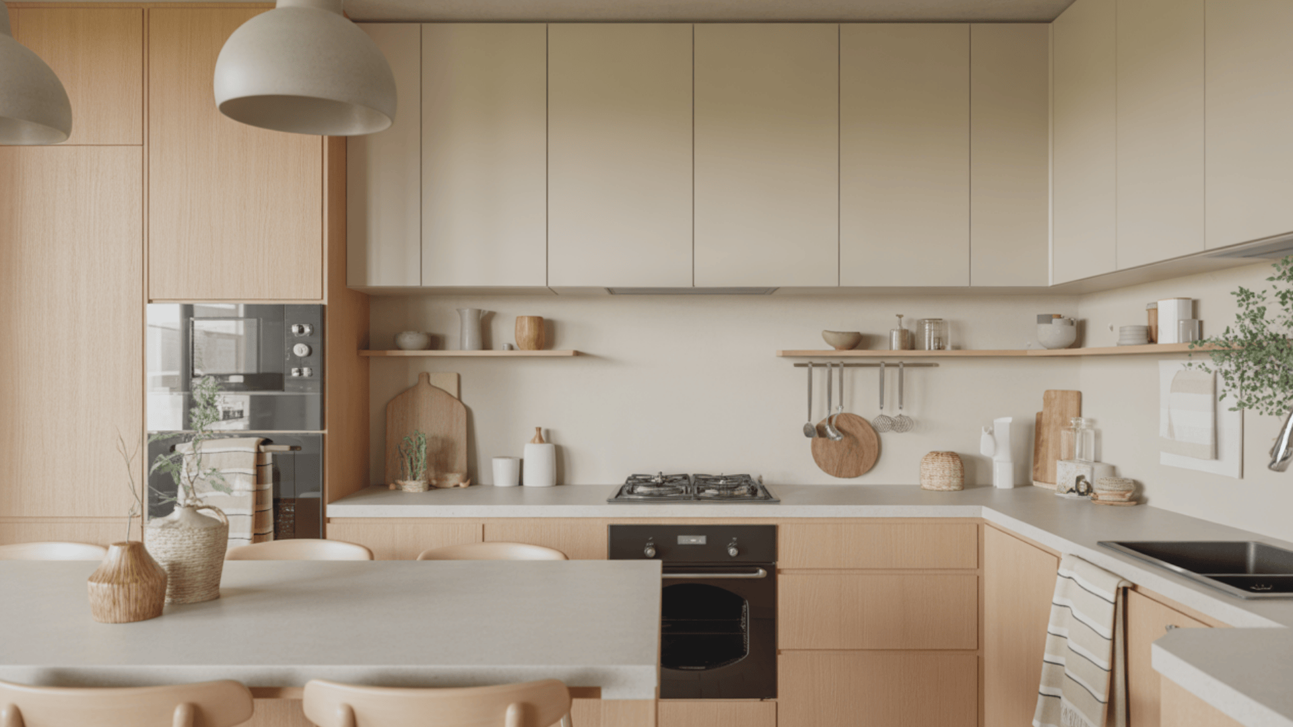Working with a cramped bathroom presents a number of challenges. When square footage is limited, every inch matters, and getting those dimensions wrong can lead to costly mistakes and daily frustration.
But small doesn’t have to mean uncomfortable. You just need to know the standard bathroom layout dimensions that actually work.
If you’re renovating a tiny powder room or fitting a full bath into a tight space, understanding proper clearances and fixture spacing makes all the difference.
From minimum fixture requirements to smart spacing strategies, you’ll find the important measurements that turn tight quarters into a functional, comfortable space.
Accessibility and Universal Design in Small Bathrooms
Incorporating accessibility and universal design into small bathrooms enhances usability and safety for everyone, including older adults and individuals with mobility challenges.
Essential features include sturdy grab bars by the toilet and in the shower to provide support without taking up floor space.
Opt for curbless or low-threshold showers that allow easy, barrier-free entry. Lever-style faucets and handles are easier to operate than traditional knobs, especially for users with limited hand strength.
Ensure doorways are at least 32 inches wide and allow enough clear floor space (ideally 30-36 inches) for wheelchairs or walkers to maneuver comfortably.
Non-slip flooring is crucial for reducing fall risks in these moisture-prone areas. Wall-mounted sinks and raised toilets help create more floor space and offer comfortable heights for users of all sizes.
By thoughtfully integrating these elements, even compact bathrooms can cater to diverse needs without compromising style or functionality.
Common Bathroom Dimensions
When planning a bathroom layout, knowing the typical size ranges helps you design efficiently and avoid cramped spaces.
| Bathroom Type | Typical Dimensions (ft) | Approx. Area (sq ft) |
|---|---|---|
| Half Bath / Powder Room | 3’ x 6’ to 4’ x 8’ | 15–20 sq ft |
| Three-Quarter Bath | 5’ x 6’ to 6’ x 6’ | 25–36 sq ft |
| Full Bathroom (Standard) | 5’ x 8’ | 40 sq ft |
| Compact Full Bathroom (Small) | 5’ x 7’ | 35 sq ft |
| Primary / Master Bathroom | 8’ x 10’+ | 80+ sq ft |
Planning Your Layout
Getting the planning phase right saves you from costly mistakes down the road.
Before you start tearing out tiles or moving fixtures, consider these key points to create a bathroom layout that’s both functional and code-compliant.
- Measure your space accurately: Take true measurements of length, width, and ceiling height, and note any obstacles, such as pipes, vents, or windows, before planning fixture placement.
- Consider door swing clearance: Ensure the bathroom door opens fully without hitting fixtures, providing at least 21 inches of clearance in front of the door.
- Map out plumbing locations: Identify existing water supply lines and drain pipes, as moving plumbing significantly increases renovation costs.
- Account for electrical requirements: Plan for outlets (GFCI-protected), lighting fixtures, exhaust fans, and any heated features while following local electrical codes.
- Plan adequate storage: Incorporate vanity cabinets, medicine cabinets, or wall-mounted shelving to keep required items accessible without cluttering limited counter space.
- Consider future accessibility: Plan for potential mobility needs by leaving space for grab bars or choosing curbless shower options when possible.
Common Small Bathroom Layout Configurations
The right layout can change a cramped bathroom into a surprisingly functional space. Small bathroom layout dimensions vary depending on which fixtures you’re including and how you arrange them.
Here are the most common configurations that make the most of limited square footage.
1. Half-Bath (Powder Room)
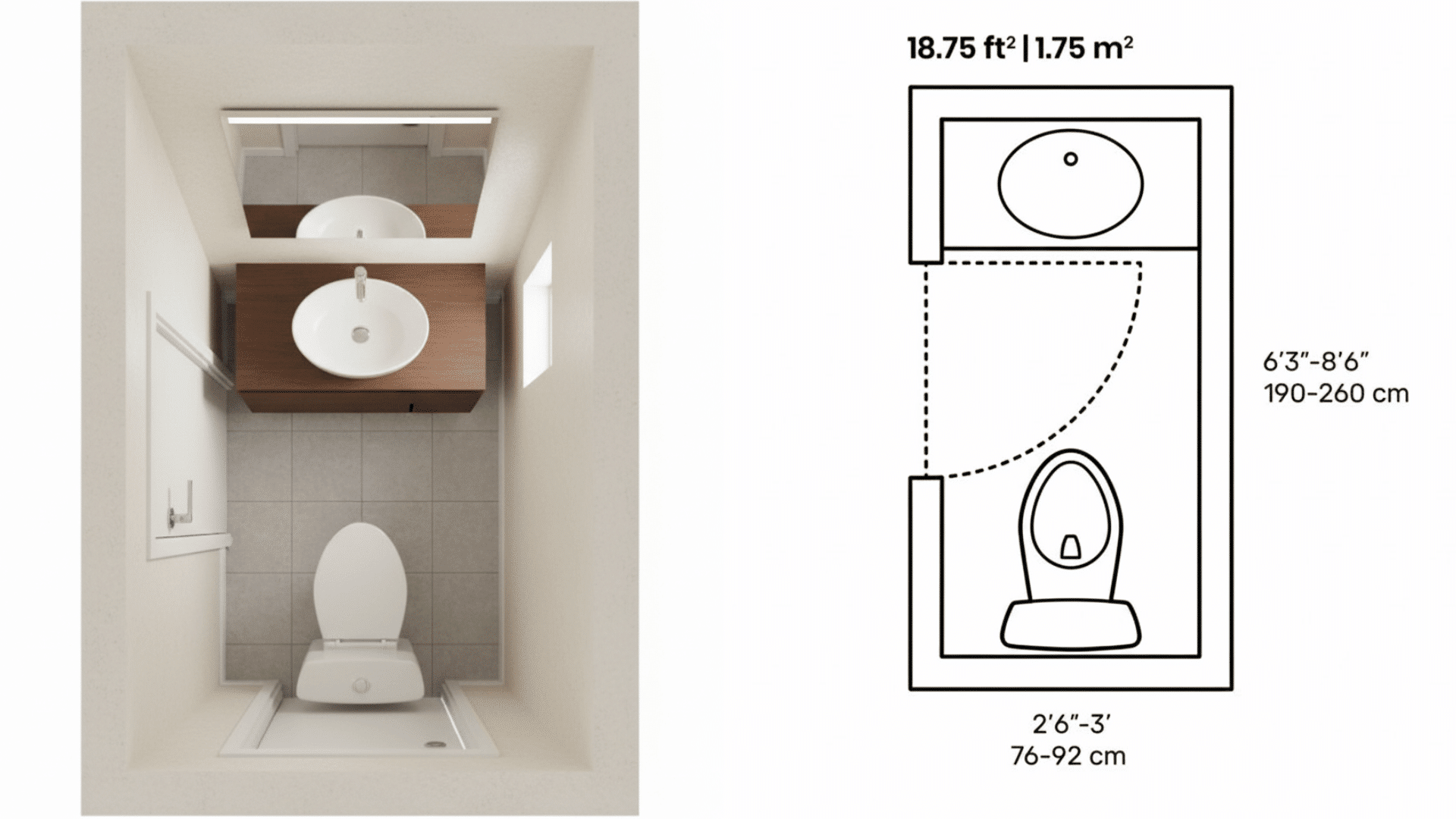
The most compact option, perfect for guest use or tight spaces. This layout includes just a toilet and sink, requiring minimal room while still being practical.
Since there’s no shower or tub, you have more flexibility with fixture placement and can often squeeze a half-bath into surprisingly small areas.
- Minimum size: 20 square feet (4′ x 5′)
- Common features: Corner sink options, compact toilets, single towel bar, minimal counter space
- Best for: Guest bathrooms, under-stair spaces, converted closets
2. Three-Quarter Bath
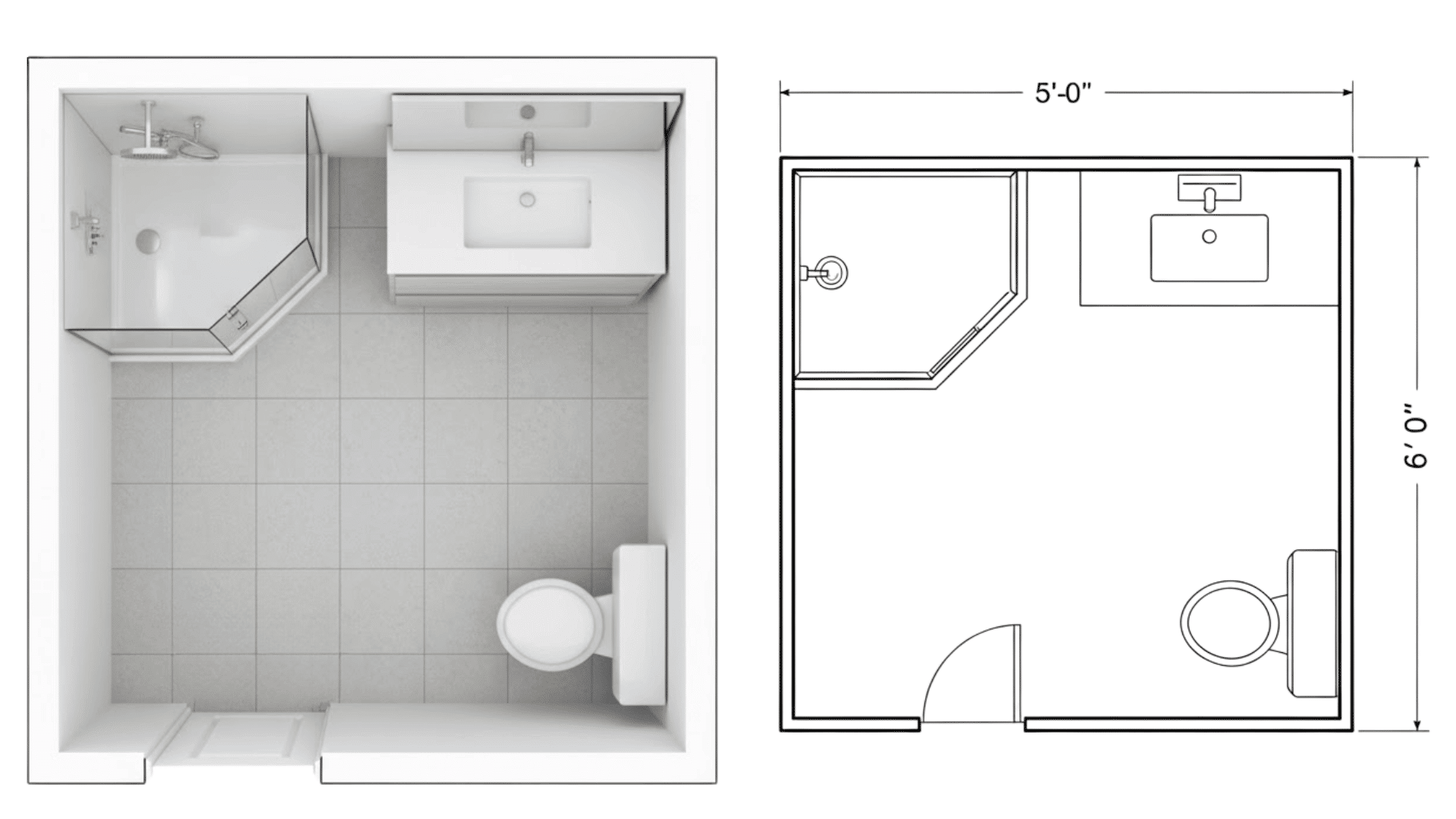
A step up from the powder room, this configuration adds a shower but skips the tub. It’s ideal when you need full bathroom functionality without the space demands of a bathtub.
Many people prefer this setup for secondary bathrooms since most adults shower more than they bathe.
- Minimum size: 30 square feet (5′ x 6′)
- Common features: Corner or neo-angle shower enclosures, small vanity with drawers
- Best for: Secondary bathrooms, basement additions, guest suites
3. Full Bath (Compact)
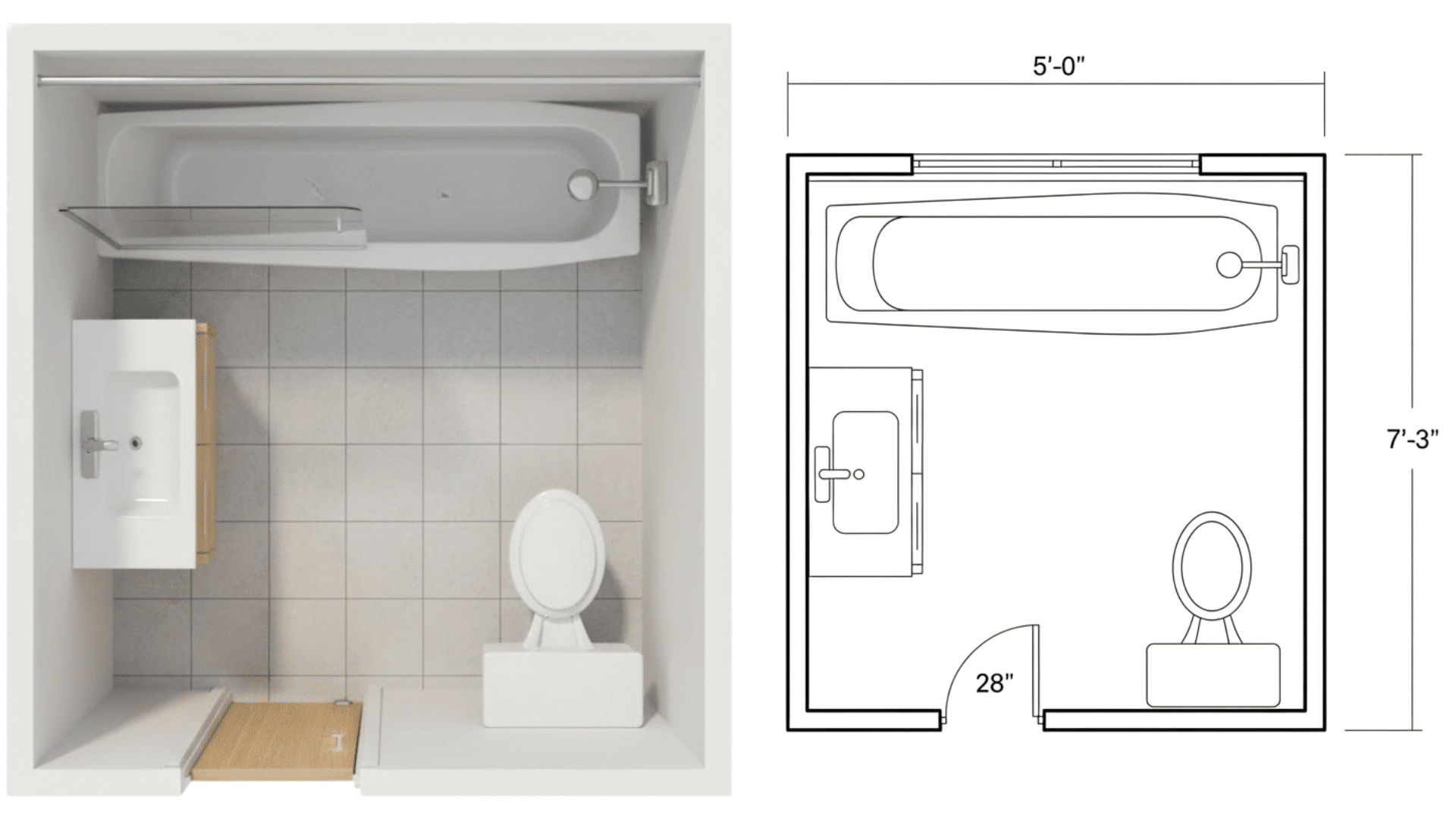
The most challenging small bathroom layout dimensions involve fitting all fixtures, such as a toilet, sink, and tub/shower combo, into a tight footprint.
This configuration requires the most careful planning but offers complete bathroom functionality, making it the preferred choice for primary bathrooms even in smaller homes.
- Minimum size: 36 square feet (5′ x 7.25′)
- Common features: Standard alcove tub, 24″-30″ vanity cabinet, recessed mirror cabinet
- Best for: Primary bathrooms, family bathrooms, homes with children
4. Narrow Full Bath
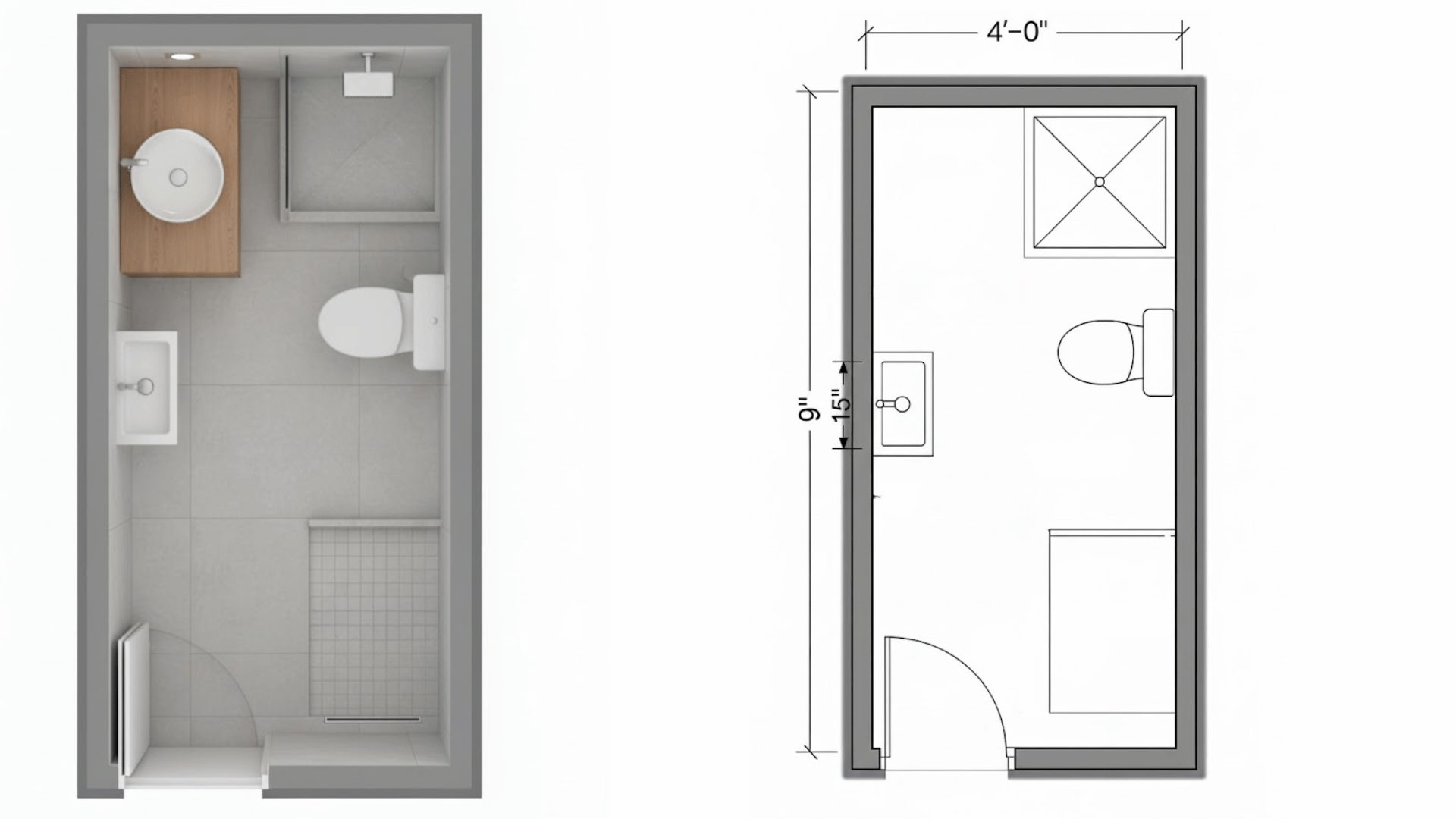
Sometimes called a corridor bathroom, this bathroom layout works when you’ve got length but limited width. Fixtures are arranged in a single file, creating a galley-style layout.
This configuration often appears in older homes or apartments where room dimensions don’t allow for a more traditional square layout based on standard bathroom layout dimensions.
- Minimum size: 36 square feet (4′ x 9′)
- Common features: Wall-mounted sinks, sliding shower doors, vertical storage towers
- Best for: Hallway conversions, narrow spaces, older home renovations
5. Corner Shower Bathroom
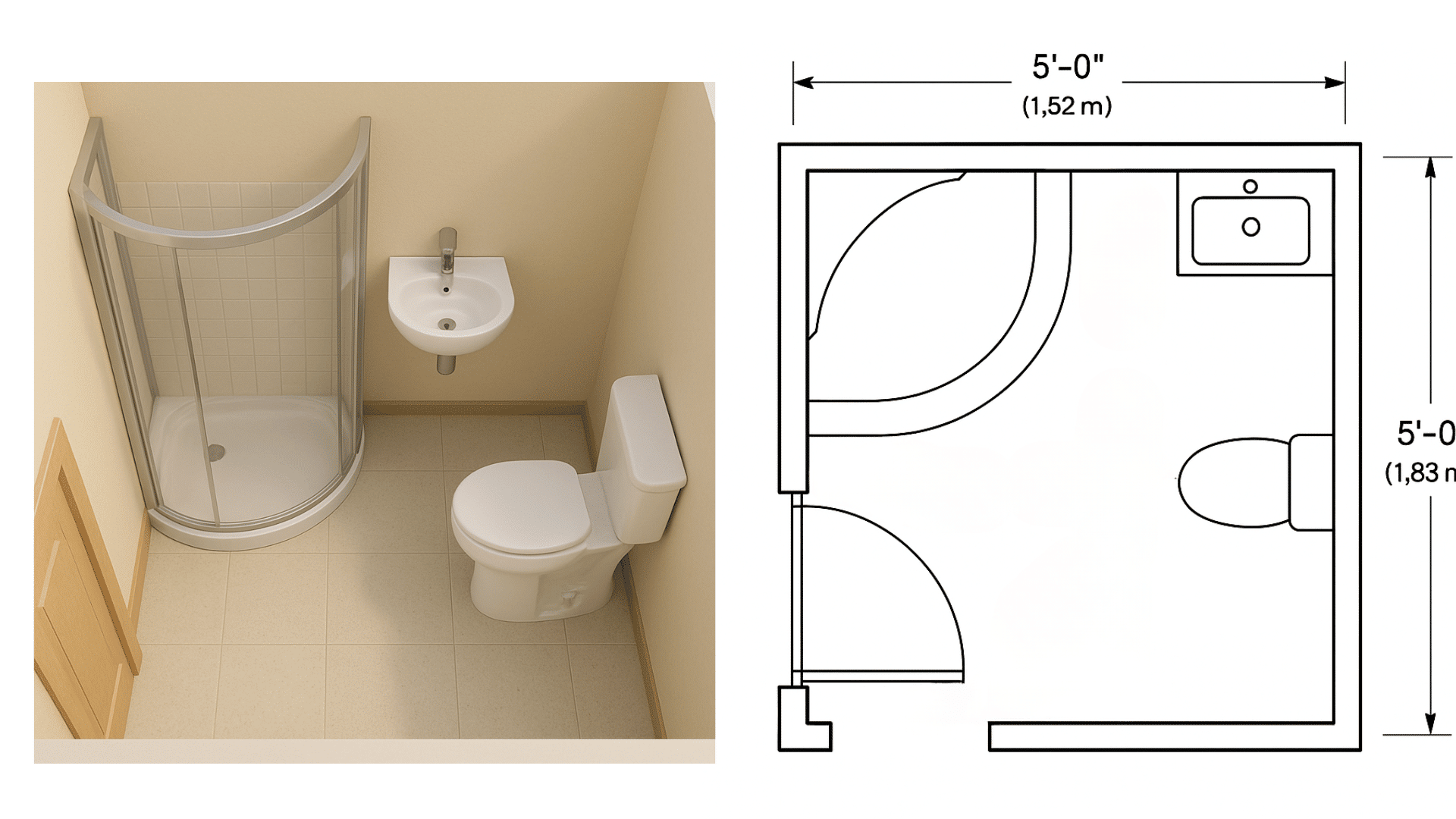
A highly space-efficient layout where the shower is tucked neatly into a corner, often using a curved or neo-angle enclosure. It maximizes floor space and works well in small square bathrooms or awkward corners.
- Minimum size: 25–30 sq ft (5′ x 5′ to 5′ x 6′)
- Common features: Corner shower stall, wall-mounted sink, recessed shelving
- Best for: Small apartments, powder room conversions, second bathrooms
6. Primary/Master Bathrooms
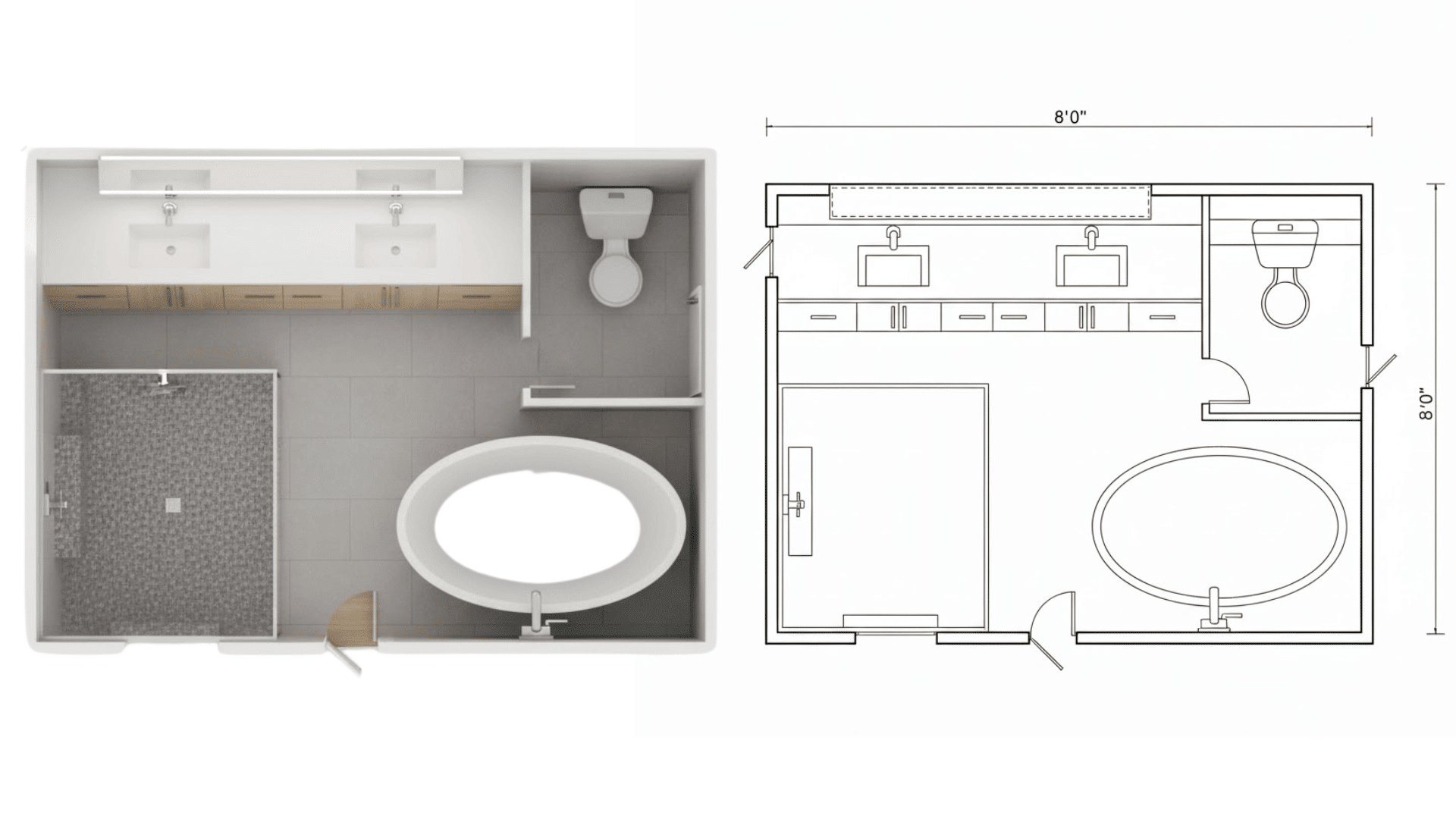
These larger layouts prioritize comfort and often include dual sinks, a separate shower and tub, and additional storage.
While they exceed typical small bathroom dimensions, understanding standard bathroom layout dimensions for primary baths helps when you’re trying to incorporate luxury features into a more modest footprint.
- Minimum size: 50-60 square feet (7′ x 8′ to 8′ x 8′)
- Common features: His-and-hers sinks, walk-in shower with bench seating, soaking tub
- Best for: Master suites, homes with multiple users, luxury renovations
7. Open-Concept Bathrooms
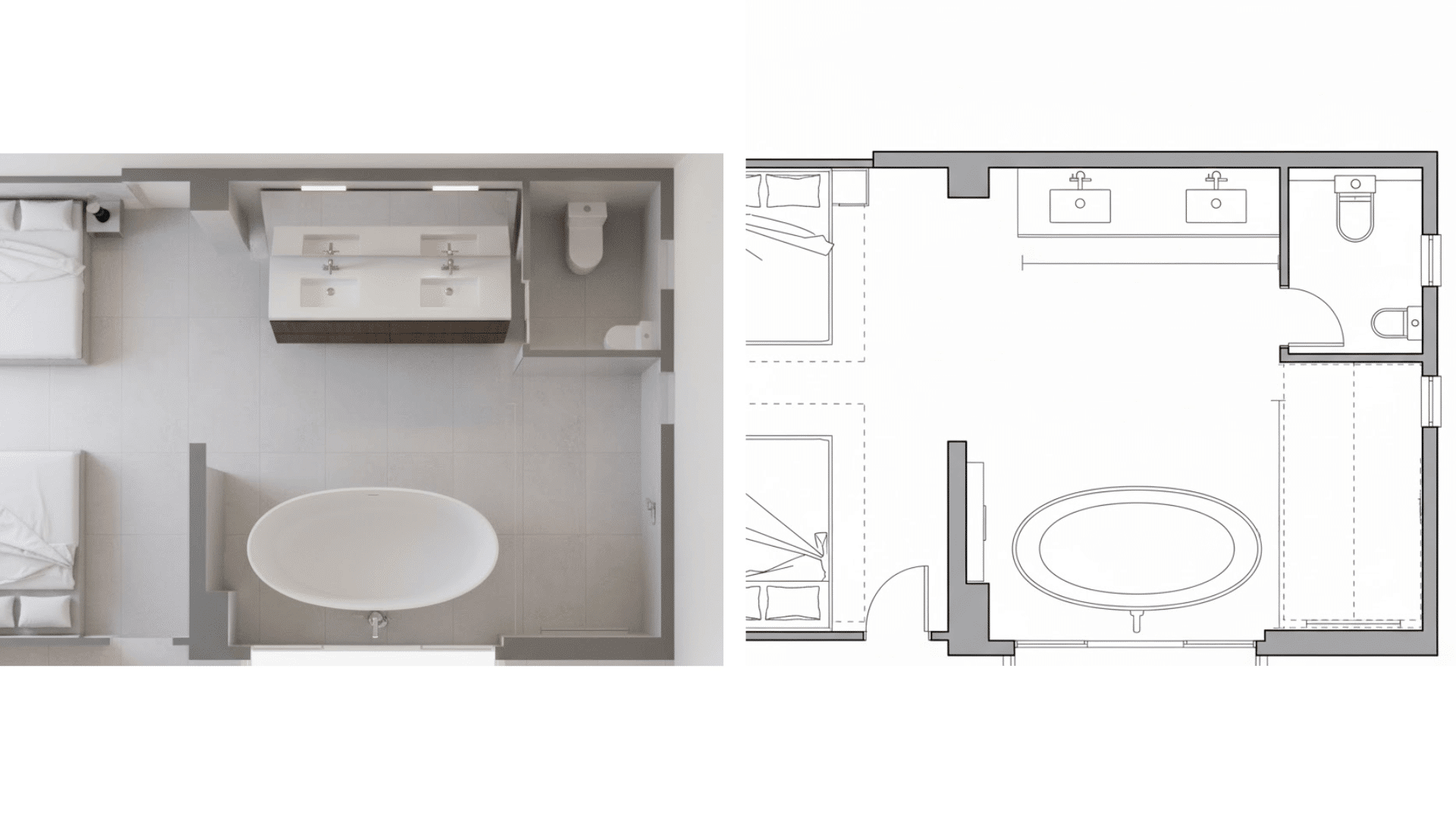
This design removes walls between the toilet area and the rest of the bathroom, or between the bathroom and the bedroom.
While not suitable for shared spaces, open-concept layouts can make small bathrooms feel significantly larger. Strategic fixture placement and partial privacy screens maintain functionality while maximizing the sense of space.
- Minimum size: 40 square feet (varies by design)
- Common features: Half-height privacy walls, statement freestanding fixtures, dramatic lighting
- Best for: Private master suites, studio apartments, modern minimalist designs
Each configuration comes with trade-offs. The key is matching your layout choice to both your space constraints and how the bathroom will actually be used.
Lighting and Ventilation for Small Bathrooms
Proper lighting and ventilation are important for small bathroom layout dimensions to feel comfortable and prevent moisture damage.
Building codes typically require either a window or an exhaust fan rated at 50 CFM for bathrooms under 100 square feet.
Layer your lighting with overhead fixtures, task lighting near mirrors, and accent lights to remove shadows.
LED recessed lights work well in tight spaces without protruding. For ventilation, position exhaust fans near the shower or tub where moisture tends to accumulate.
Good airflow protects your investment and keeps the standard bathroom layout dimensions feeling fresh and mold-free.
Tips and Tricks to Maximize Small Bathrooms
When you’re working with limited square footage, every design decision matters.
These practical strategies help you squeeze more functionality and visual space out of your small bathroom layout dimensions without major renovations.
- Floating vanities and wall-hung toilets free up valuable floor space and make the room feel less cluttered
- Tucking the sink into a corner opens up the center of the room and improves traffic flow in tight powder rooms
- Frameless glass doors create visual continuity instead of chopping up the space with opaque barriers
- Pocket or sliding doors remove the clearance needed for traditional swinging doors, giving you more floor area
- Tall, narrow cabinets and floating shelves take advantage of wall height without eating into your limited space
- A generous mirror reflects light and creates the illusion of depth, instantly making the bathroom feel spacious
- Built-in niches in shower walls or between studs provide storage without protruding into the room
- Adding a skylight or frosted window brings in daylight without sacrificing privacy, making the space feel airier
- Compact toilets, smaller sinks for small bathroom layout dimensions, prevent the space from feeling overcrowded
- When you don’t need much counter space, a pedestal sink opens up the room while maintaining a classic look
Wrapping It Up
Designing a functional bathroom in a tight space doesn’t have to feel impossible. With the right small bathroom layout dimensions and strategic planning, even the most compact spaces can deliver comfort and style.
If you’re working with a 20-square-foot powder room or trying to fit a full bath into 40 square feet, understanding standard bathroom layout dimensions makes all the difference.
The key is balancing code requirements with smart design choices. Remember that every inch counts, from vertical storage solutions to space-saving fixtures.
With these measurements and strategies, you’re ready to change your cramped bathroom into a space that actually works for your daily routine.

