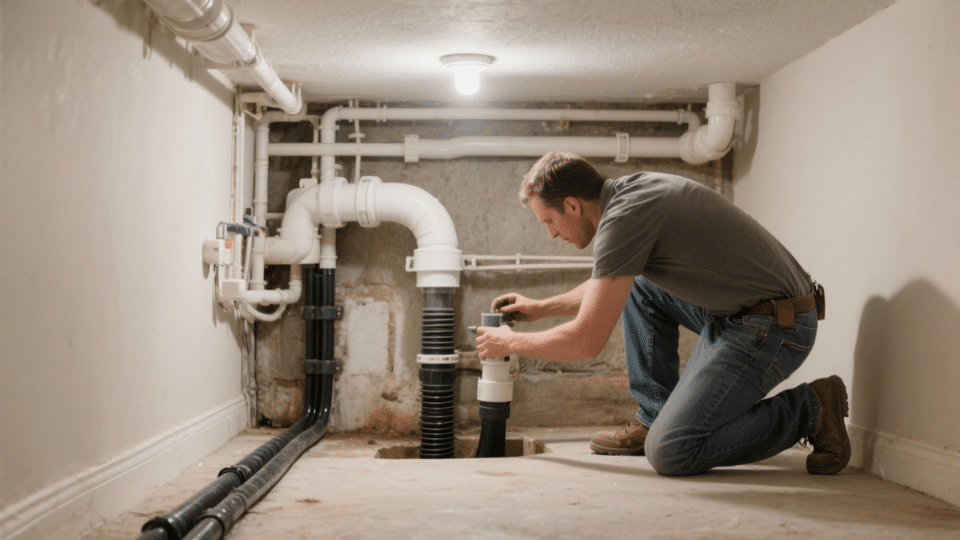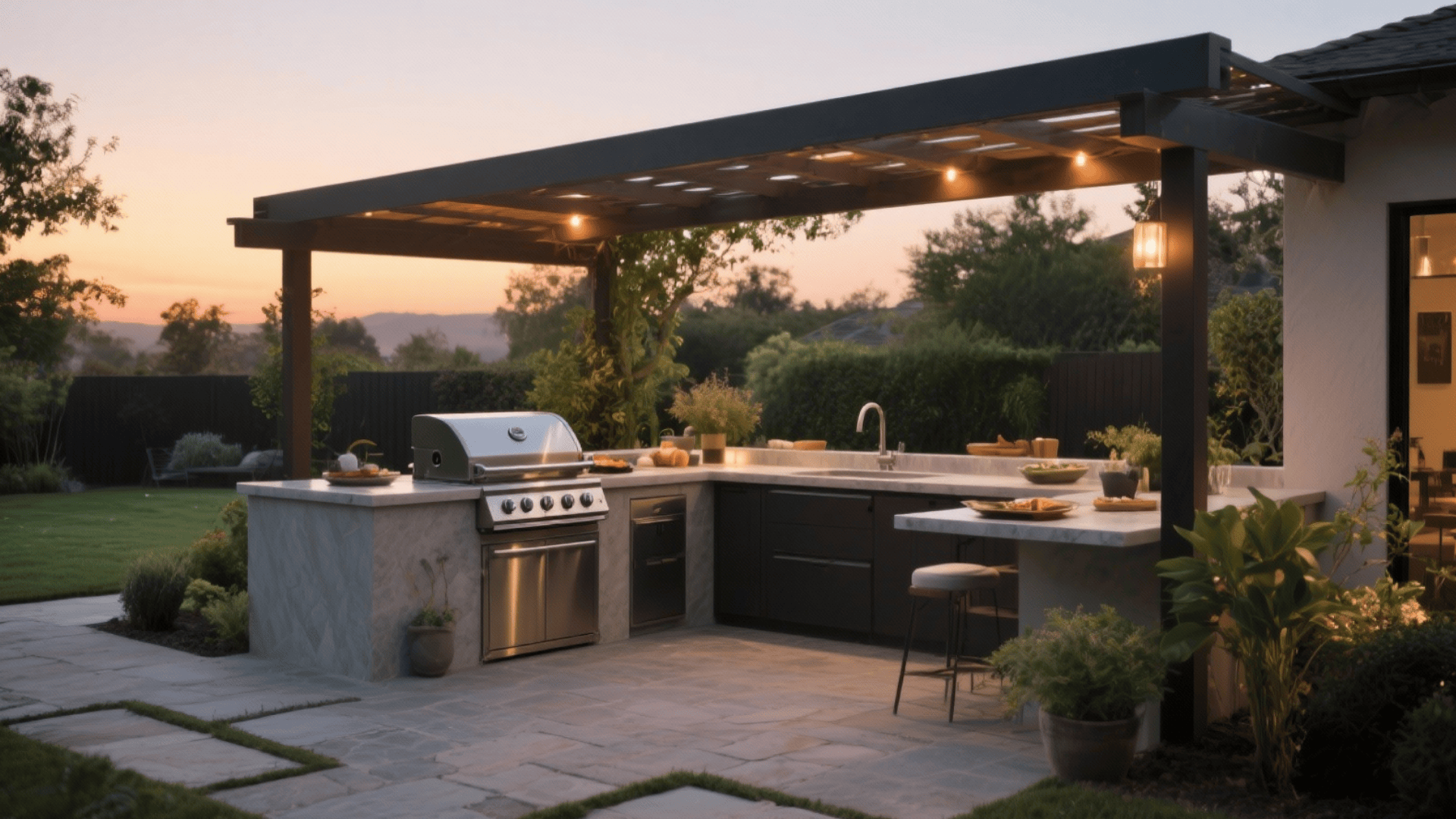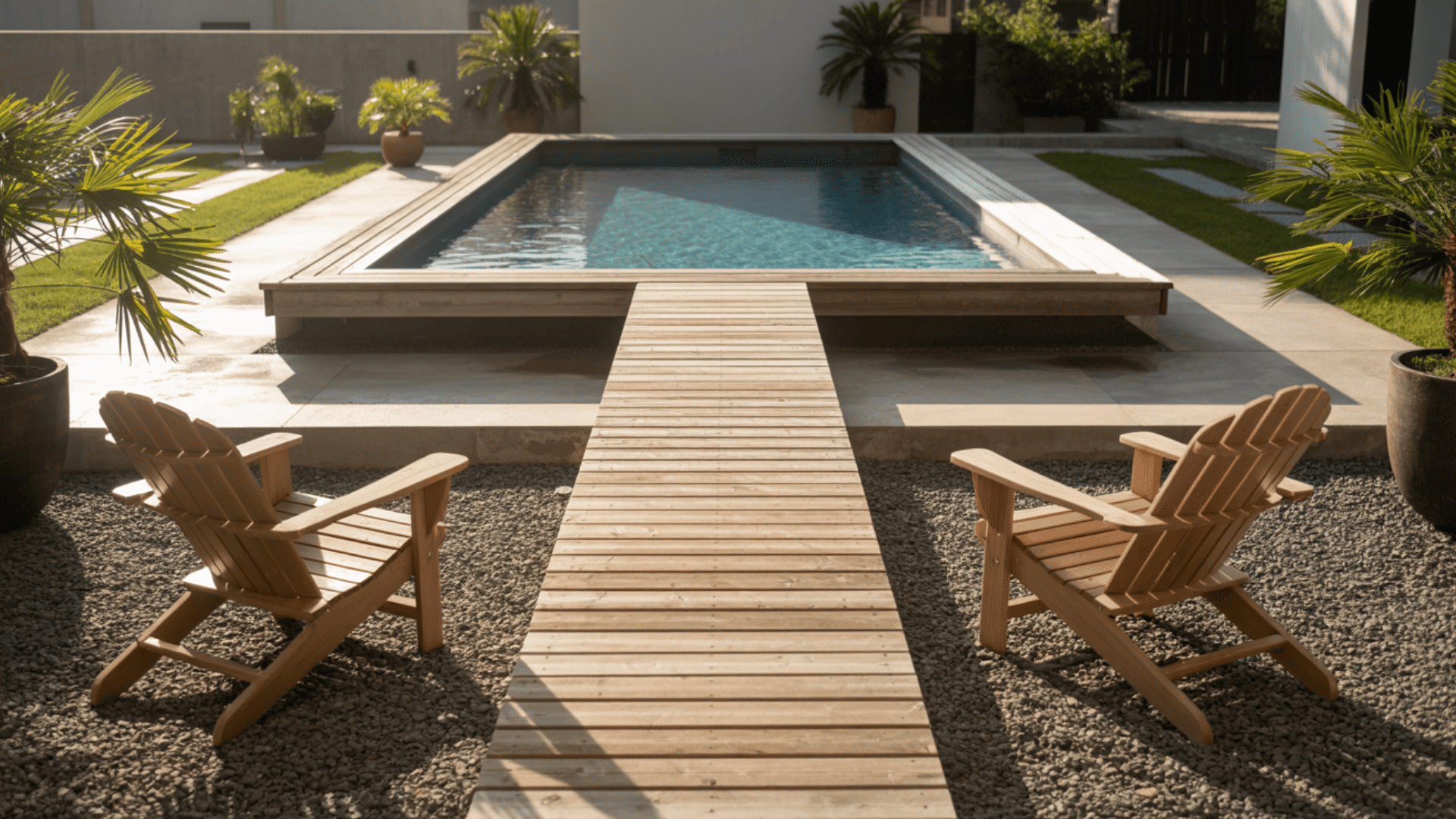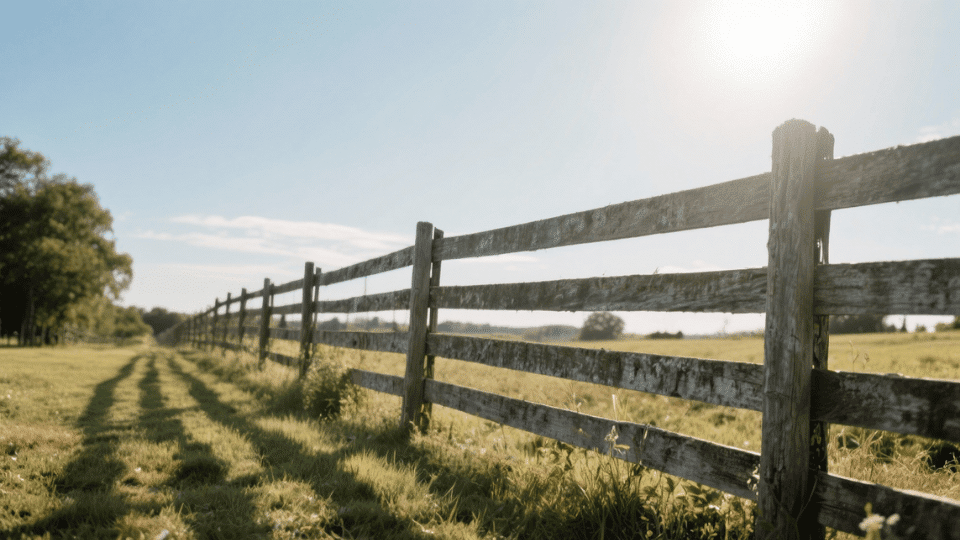I have witnessed water ruining my basement in ways that defy explanation. It appears without warning, seeping through invisible cracks, rising from beneath concrete, manifesting where no moisture should exist.
Pressure builds beneath foundations, and most find it late, but interior channels intercept water effectively.
A network that works while you sleep. I learned that what protects your basement rarely reveals itself until the day it saves everything you’ve stored below.
What Is an Interior Basement Drainage System?
An interior basement drainage system is a waterproofing method installed along the inside perimeter of your foundation to collect and redirect groundwater away from your basement.
Unlike exterior waterproofing that requires digging around your home’s foundation, an interior drainage system operates from within the basement to manage water that seeps through walls and floor joints.
These basement drain systems typically include a perforated pipe network installed beneath the floor slab, connected to a sump pump that evacuates collected water.
The primary advantages of choosing an interior drainage system include lower installation costs than exterior excavation, year-round accessibility regardless of weather, and proven effectiveness in managing hydrostatic pressure.
How Interior Basement Drainage Systems Work?
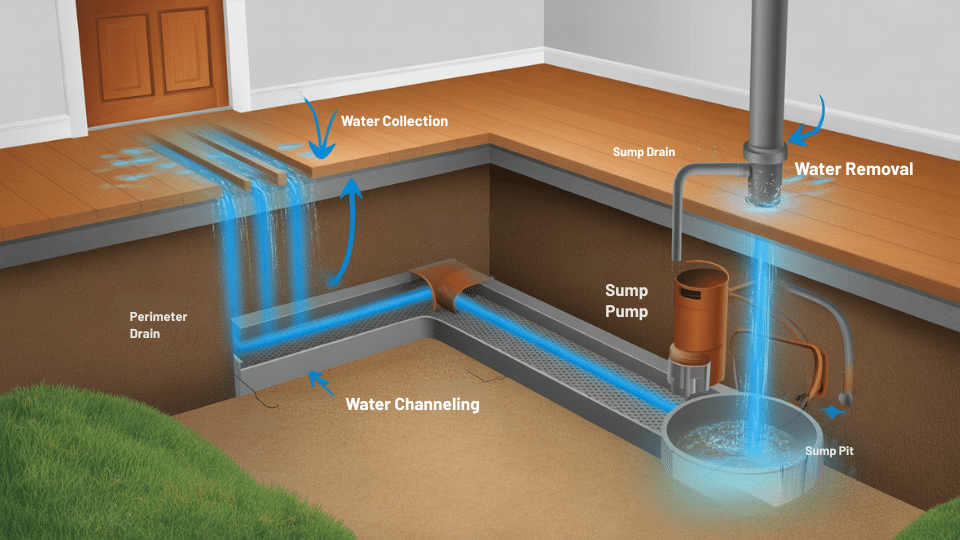
Interior basement drainage systems operate through a three-stage process that manages water from the entry point to exterior discharge.
1. Water Collection
Groundwater seeps into basements via cracks, joints, and porous concrete, pushed by hydrostatic pressure from saturated soil. During heavy rain or snowmelt, water enters these points.
An interior drainage system with a collection trench around the basement perimeter helps manage this, where the floor meets the wall, the most common water entry location.
As water seeps through the foundation, it flows down the wall into a collection zone instead of pooling on the basement floor.
2. Water Channeling
Perforated drainage pipes, usually 4 inches in diameter and resting on gravel, capture and drain water to a discharge point.
Their perforations face downward or to the side to draw water and filter debris, with gravity guiding it to the basement’s sump pit.
Some systems include drainage channels with filters and inspection ports, enabling homeowners to monitor performance and clear blockages without excavation.
3. Water Removal
The sump pump is the system’s mechanical heart, removing water from the basement to the outside. Water flows into an 18-24-inch deep sump pit at the lowest point.
When water reaches a set level, a float switch activates the pump, which discharges water through PVC piping at least 10-20 feet from the foundation.
Primary sump pumps usually handle 2,000-3,000 gallons per hour, but capacity depends on the basement size and the severity of water intrusion.
Main Components of an Interior Drainage System
A complete interior basement drainage system integrates multiple components that work together to provide complete moisture protection.
1. Perimeter Drain Tile or Channel
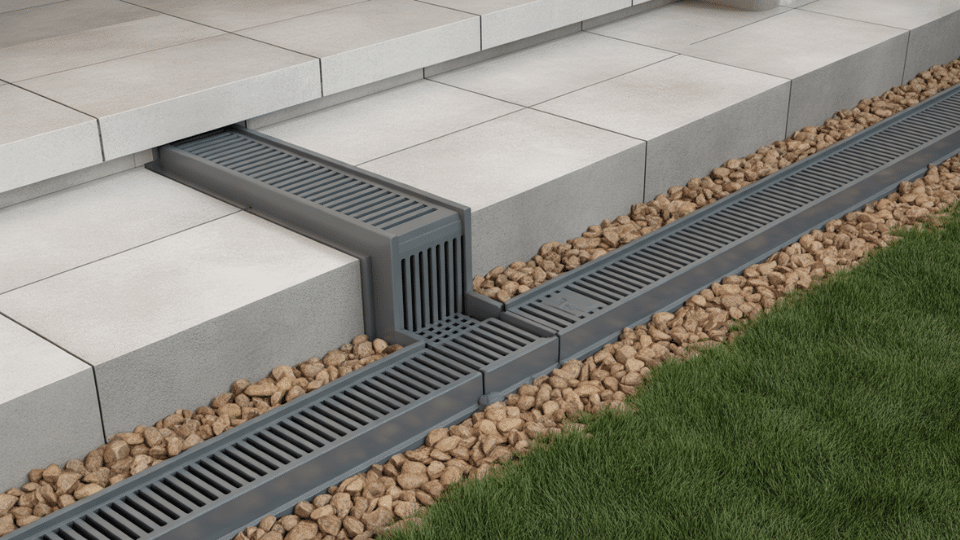
The foundational element that captures and transports water along the basement perimeter to the sump pit.
- PVC perforated pipe or prefabricated drainage channels installed in a trench 12-18 inches deep along the interior foundation perimeter, surrounded by crushed stone that promotes drainage and prevents clogging.
- Positioned adjacent to the foundation footing at the floor-wall junction, where water most commonly enters, maintaining a minimum 1/8-inch slope per foot to ensure gravity-driven flow toward the sump basin.
2. Sump Basin and Sump Pump

The mechanical component that collects and evacuates water from the basement to the exterior.
- The 18-24 inch basin houses either submersible pumps (quieter, longer-lasting, and able to operate underwater) or pedestal pumps (easier to service, with the motor mounted above water), with sealed covers preventing debris entry and radon escape.
- Choose 1/3 HP pumps rated for 2,500-4,000 gallons per hour for average basements, or 1/2 to 3/4 HP models for severe water intrusion, considering both horizontal distance and vertical lift requirements.
3. Vapor Barrier or Wall Drainage Matting

A protective membrane that directs wall seepage into the drainage system while preventing moisture evaporation into the basement air.
- Heavy-duty plastic sheeting or dimpled drainage membranes attached to foundation walls from floor level to 6 inches above grade, with bottom edges tucked into the drainage channel.
- Creates an air gap that channels water downward via gravity while blocking humidity from entering the basement, reducing mold growth, and improving indoor air quality.
4. Backup and Alarm Systems
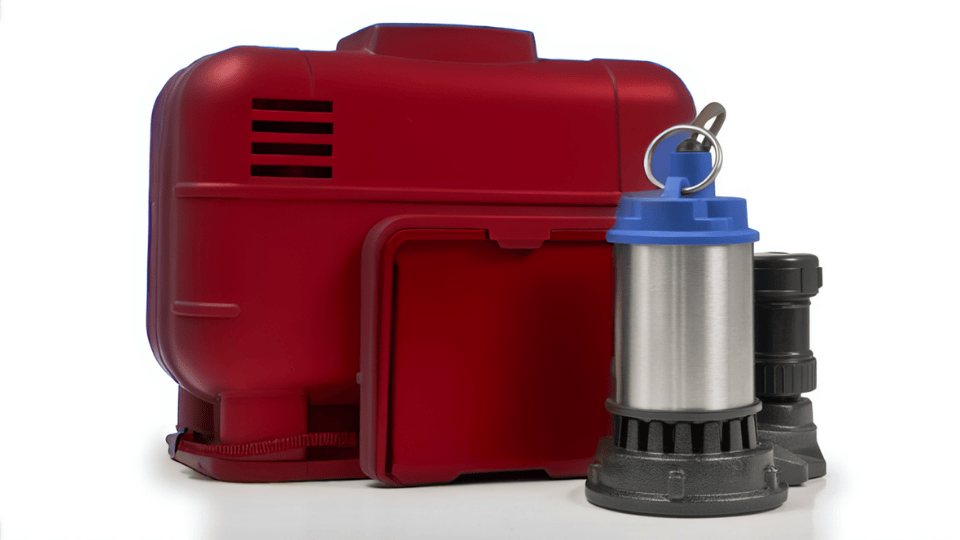
Safety redundancies that maintain protection during pump failures or power outages.
- DC-powered pumps running on 12-volt marine batteries that automatically activate during power outages, providing 5,000-7,000 gallons of pumping capacity per charge with continuous trickle charging when electricity is available.
- High-water alarms emit audible alerts when water reaches abnormal sump basin levels, while Wi-Fi-enabled sensors send smartphone notifications about pump failures, rising water, or power outages for remote monitoring capability
Types of Basement Drain Systems
Different interior drainage configurations address varying basement layouts, water intrusion patterns, and structural conditions.
1. French Drain: Interior Version
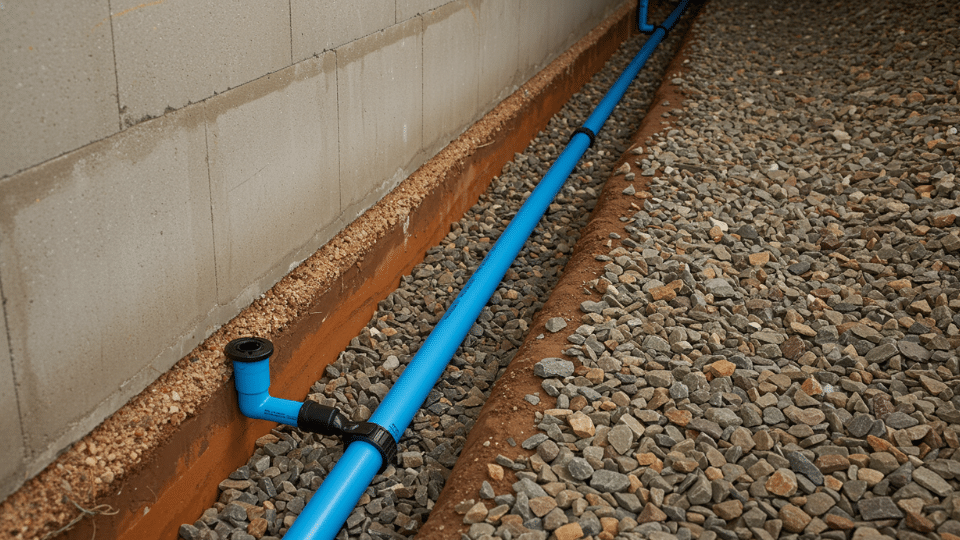
The interior French drain is a common basement drainage system featuring a perforated 4-inch PVC pipe placed in a 12-inch-wide trench at footing level, surrounded by washed gravel.
The crushed stone around the pipe forms a permeable zone that collects water and directs it toward the sump basin, and the trench is often covered with concrete to restore the basement floor.
- Primary Advantages: Proven effectiveness for high water tables, capable of handling large water volumes, accessible for maintenance, and compatible with all foundation types, including poured concrete and block walls.
- Best Use Cases: Basements experiencing consistent perimeter water intrusion, homes built on high water tables, situations that require maximum water collection capacity, and properties where exterior excavation is impractical.
2. Baseboard Drain Systems
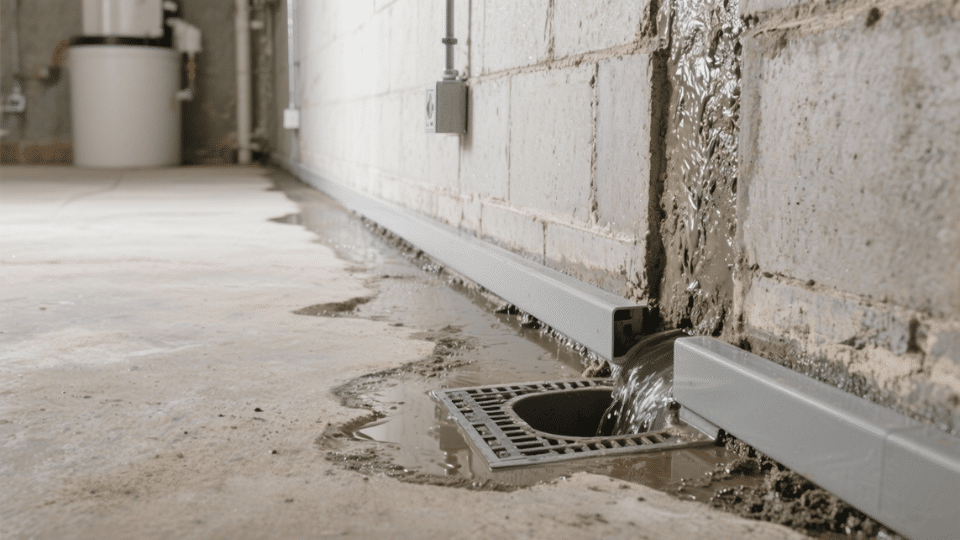
Baseboard drainage systems are installed at the bottom of foundation walls using wall-mounted drainage channels positioned at the floor-wall junction.
These channels capture water flowing down walls and direct it through a raised drainage pathway to the sump basin without requiring floor excavation, preserving the existing concrete slab.
- Primary Advantages: Minimal installation disruption with no floor removal needed, faster installation timeline, lower labor costs, and suitability for thin basement slabs or homes with radiant floor heating.
- Best Use Cases: Basements with finished concrete floors, limited excavation space, in-floor utilities or radiant heating, and water intrusion mainly at walls rather than the floor joint.
3. Hybrid Systems
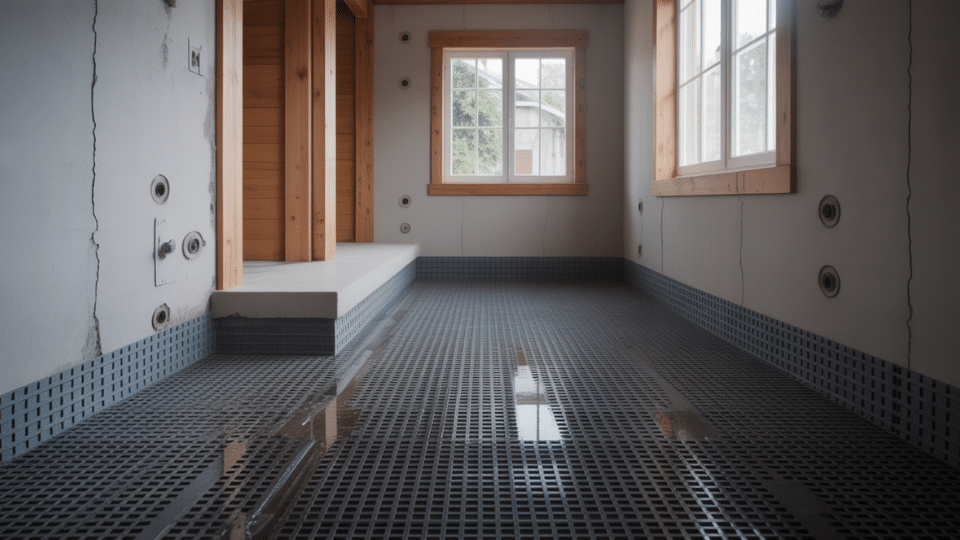
Hybrid drainage systems combine interior perimeter drains with waterproofing measures such as exterior membranes, crack injection, or wall coatings for comprehensive moisture protection.
Contractors customize hybrid setups based on specific needs, basement conditions, water source identification, and budget considerations.
- Key Features: Integration of interior drainage with exterior waterproofing, vapor barriers, wall sealants, or drainage mat systems that work synergistically to prevent and manage water intrusion.
- Primary Advantages: Maximum protection against severe water problems, addresses both symptoms and sources, extends foundation longevity through reduced hydrostatic pressure, and provides redundant safeguards against multiple failure points.
- Best Use Cases: Basements with extreme water intrusion from multiple sources, homes in flood-prone areas, properties with both wall seepage and floor moisture, and situations where complete waterproofing justifies higher investment
Installation Process: Step-by-Step Overview
Professional installation of an interior basement drainage system typically takes 2-4 days and follows a systematic process to ensure proper water management.
- Preparation and Inspection: Contractors assess water entry points, measure the perimeter, locate utilities, plan drainage layout and sump pit placement, then clear and protect the work area.
- Perimeter Trench Excavation: A jackhammer or concrete saw cuts a 12-inch wide channel along the interior foundation perimeter, removing concrete to expose the footing level at 12-18 inches deep.
- Drainage System Installation: Installers place a gravel base, position a perforated PVC pipe surrounded by crushed stone, excavate the sump pit, and connect all drainage pipes to direct flow toward the basin.
- Sump Pump and Vapor Barrier Setup: The sump basin and pump are installed, the discharge piping is routed to the exterior, and vapor barriers are attached to foundation walls with edges tucked into the drainage.
- Concrete Restoration and Testing: Fresh concrete is poured into the trench to restore the floor; the system undergoes water testing to verify proper operation; and contractors provide maintenance instructions.
Interior vs Exterior Drainage: Which Is Better?
Both interior and exterior drainage systems effectively manage basement water, but differ significantly in cost, installation requirements, and practical applications.
| FACTOR | INTERIOR DRAINAGE SYSTEM | EXTERIOR DRAINAGE SYSTEM |
|---|---|---|
| Installation Cost | $3,000-$8,000 (average basement) | $8,000-$15,000+ (requires excavation) |
| Installation Time | 2-4 days | 5-10 days |
| Disruption Level | Interior work only, no landscaping damage | Requires excavating around the entire foundation perimeter |
| Weather Dependency | Can install year-round | Limited to favorable weather conditions |
| Maintenance Access | Easy access from inside the basement | Difficult to access once buried |
| Effectiveness | Manages water after entry, highly reliable | Prevents water entry at the source, ideal prevention |
| Longevity | 20-30 years with proper maintenance | 25-40 years if properly installed |
| Best Application | Existing homes, established landscaping, and budget constraints | New construction, severe water problems, and no existing landscaping |
Maintenance and Longevity
Proper maintenance extends the lifespan of an interior basement drainage system to 20-30 years and ensures continuous protection against water intrusion.
- Test your sump pump quarterly by pouring water into the basin to verify activation, inspect the float switch and discharge lines for blockages, and replace backup batteries annually.
- Flush perimeter drainage pipes every 2-3 years through cleanout ports to remove sediment buildup and ensure water flows freely toward the sump basin without pooling.
- Contact specialists if the sump pump runs continuously, water pools on the floor, musty odors develop, rust appears on components, unusual pump noises occur, or alarms activate frequently.
Conclusion
An interior basement drainage system provides reliable protection against water intrusion without the cost of exterior excavation.
Perforated pipes, gravel beds, and sump pumps work together to catch water early, protecting your foundation from potential damage.
I know installation takes days for decades of protection, while delay costs more.
Consult a waterproofing specialist today to assess your basement and design a drainage solution customized to your home’s needs.

