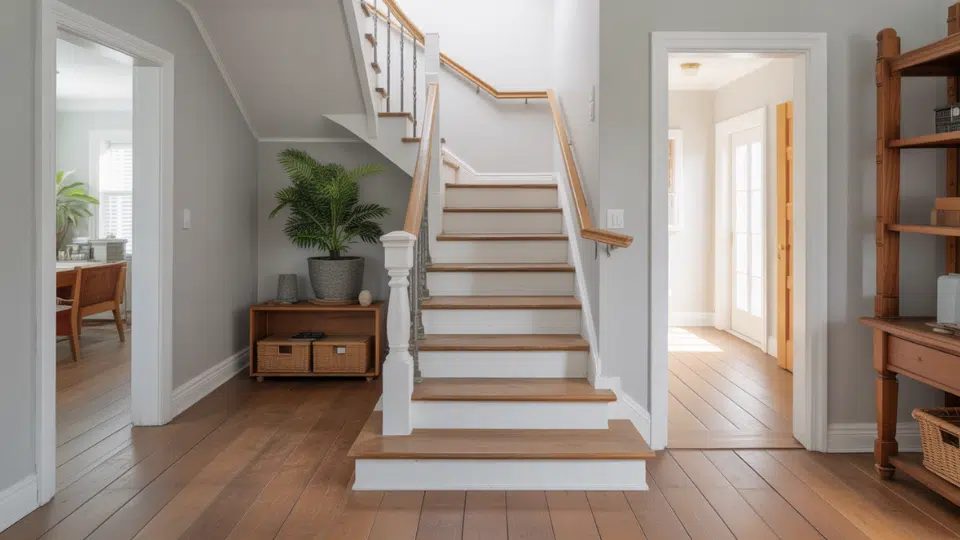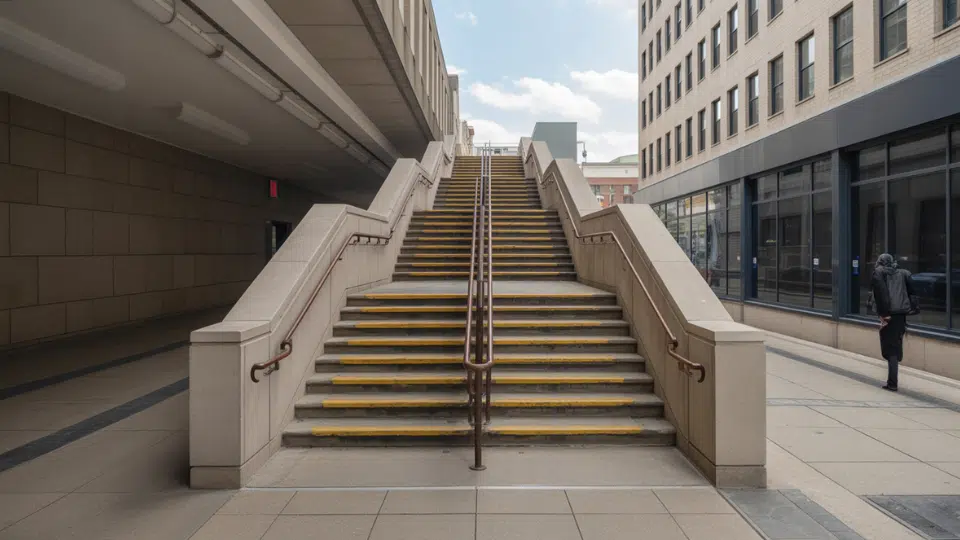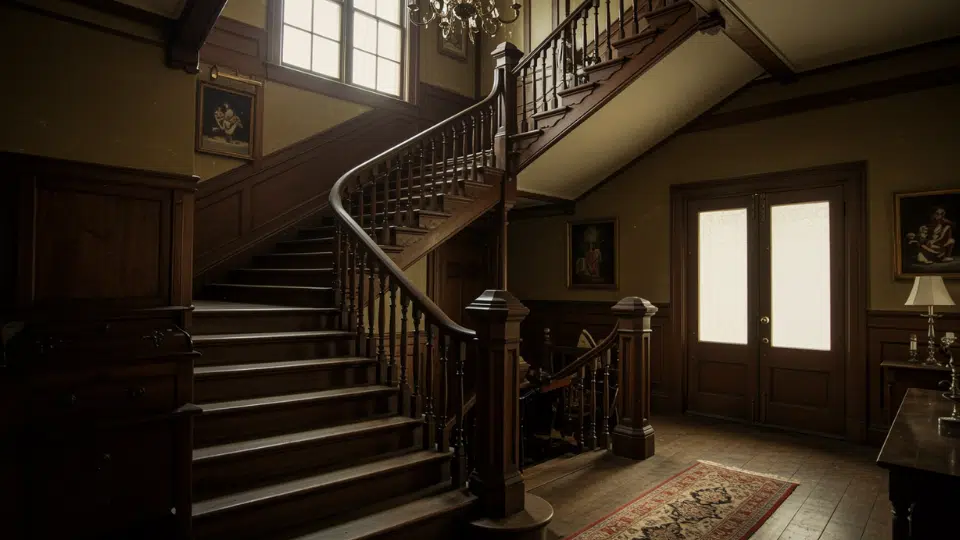Ever found yourself gripping the handrail a little tighter on narrow stairs, or wondering why some staircases feel so much easier to climb than others?
The width of your stairs plays a crucial role in how safe and comfortable they feel every day. Planning a renovation, building a new home, or simply curious about your current staircase?
Understanding how wide are stairs is crucial to save you from costly mistakes and potential safety hazards.
Here is everything you need to know about standard stair dimensions, from residential requirements to commercial codes.
Stair Width 101: Understanding the Measurement
When asking how wide the stairs are, you’re referring to the horizontal distance measured from one side of the staircase to the other, typically from wall to wall or railing to railing.
It’s important not to confuse this with tread width, which is the depth of each individual step from front to back. Understanding how wide the steps are relative to the total stair width helps you see more clearly.
Total stair width determines how many people can safely pass at once and affects how comfortably you can carry furniture or large items up and down.
This measurement matters significantly for safety, usability, and accessibility in your home.
Wider stairs reduce the risk of falls, make movement easier for people with mobility challenges, and ensure you’re meeting local building codes.
How Wide are Stairs Generally?
The width of your staircase depends heavily on where it’s located and who will be using it. Understanding how wide the stairs are in different settings helps you meet both safety requirements and practical needs.
Standard Stair Width for Homes

When you’re building or renovating a home, understanding the width of residential stairs helps you balance code compliance with everyday comfort.
Knowing how wide the steps are in your home matters for both functionality and resale value. While building codes set minimum requirements, many homeowners opt for wider dimensions to create a more open feel.
- Minimum Width: 36 inches (required by most building codes)
- Ideal Comfort Range: 40–48 inches
- Compact/small Home Width: 36 inches (code minimum, though it may feel tight)
Standard Stair Width for Commercial Buildings

Commercial spaces face different demands when determining the width of steps. Understanding the width of stairs in public buildings is crucial for code compliance.
Standard stair dimensions in commercial settings prioritize public safety, high traffic volumes, and ADA accessibility requirements for people with disabilities.
- Minimum Width: 44 inches (standard for public use)
- High-Traffic Areas: 48+ inches
- Ada-Compliant Clearances: Varies by specific application and building type
Standard Stair Dimensions Beyond Width
Understanding how wide the stairs are is just one piece of the puzzle. Other dimensions, such as tread depth, riser height, landings, and headroom, work together to create safe, comfortable staircases.
| Dimension | Standard Measurement | Purpose/Requirement |
|---|---|---|
| Tread Depth | 10–11 inches | Horizontal surface where your foot lands |
| Riser Height | 7–7.75 inches | Vertical distance between steps |
| Tread-to-Riser Ratio | Sum of 17–18 inches | Ensures optimal comfort and safety |
| Riser Consistency | Within 3/8 inch of each other | Prevents tripping hazards |
| Landing Width | Equals stair width (min. 36″) | Provides safe turning space |
| Landing Depth | Minimum 36 inches | Required in the direction of travel |
| Direction Change Landings | Every 12 feet of vertical rise | Breaks up long stair runs |
| Minimum Headroom | 6 feet 8 inches | Measured vertically from the stair nosing |
| Headroom Clearance | Throughout the entire run | Prevents head injuries along the path |
Factors That Affect Stair Width
Not all staircases follow the same rules for determining stair width. Understanding how wide are steps need to be in your specific situation requires considering these variables.
1. Type of Building or Space
The intended use of your building dramatically impacts the width of the stairs that must be constructed. Different spaces have varying safety requirements that directly influence the stair dimensions.
- Residential Homes: Minimum 36 inches, ideal 40–48 inches for comfort
- Commercial/public Spaces: Minimum 44–48+ inches for heavy traffic and accessibility
2. Staircase Design and Layout
Your chosen staircase design affects practical width requirements. Understanding how wide the steps are in different configurations helps you select the right design while meeting the stair dimensions.
- Straight and L-Shaped Stairs: Standard 36–48 inch widths with adequate landing space
- Spiral and Curved Stairs: Minimums around 26–36 inches, often for secondary access only
3. Local Building Codes and Regulations
The width of stairs in your area depends on local building codes, which vary by region. While stair dimensions provide general guidelines, your municipality may have stricter requirements.
- International Residential Code (IRC): Sets baseline standards with possible local amendments
- Local Variations: Always verify your municipality’s requirements before construction begins
Tips for Choosing the Right Stair Width
Consider these practical tips to determine how wide are steps should be while ensuring your standard stair dimensions work perfectly for your space.
- Choose wider dimensions (42–48 inches) if multiple people use the stairs simultaneously or if household members have mobility challenges
- Match your stair width to your home’s overall scale. Grand entryways benefit from wider stairs, while compact homes work well with code minimums
- Plan for at least 40 inches if you’ll need to move large furniture between floors regularly
- Factor in handrail projection (typically 3.5 inches) when calculating usable walking width
- Consider aging-in-place needs by opting for wider stairs that accommodate assistive devices
The Bottom Line
We’ve covered the standard stair dimensions from the 36-inch residential minimum to wider commercial requirements and learned how wide steps need to be for optimal safety and comfort.
The right stair width isn’t just about following codes; it’s about creating a space where you and your family feel secure every day.
Before starting your staircase project, we strongly recommend consulting a licensed contractor or architect and checking your local building codes.






