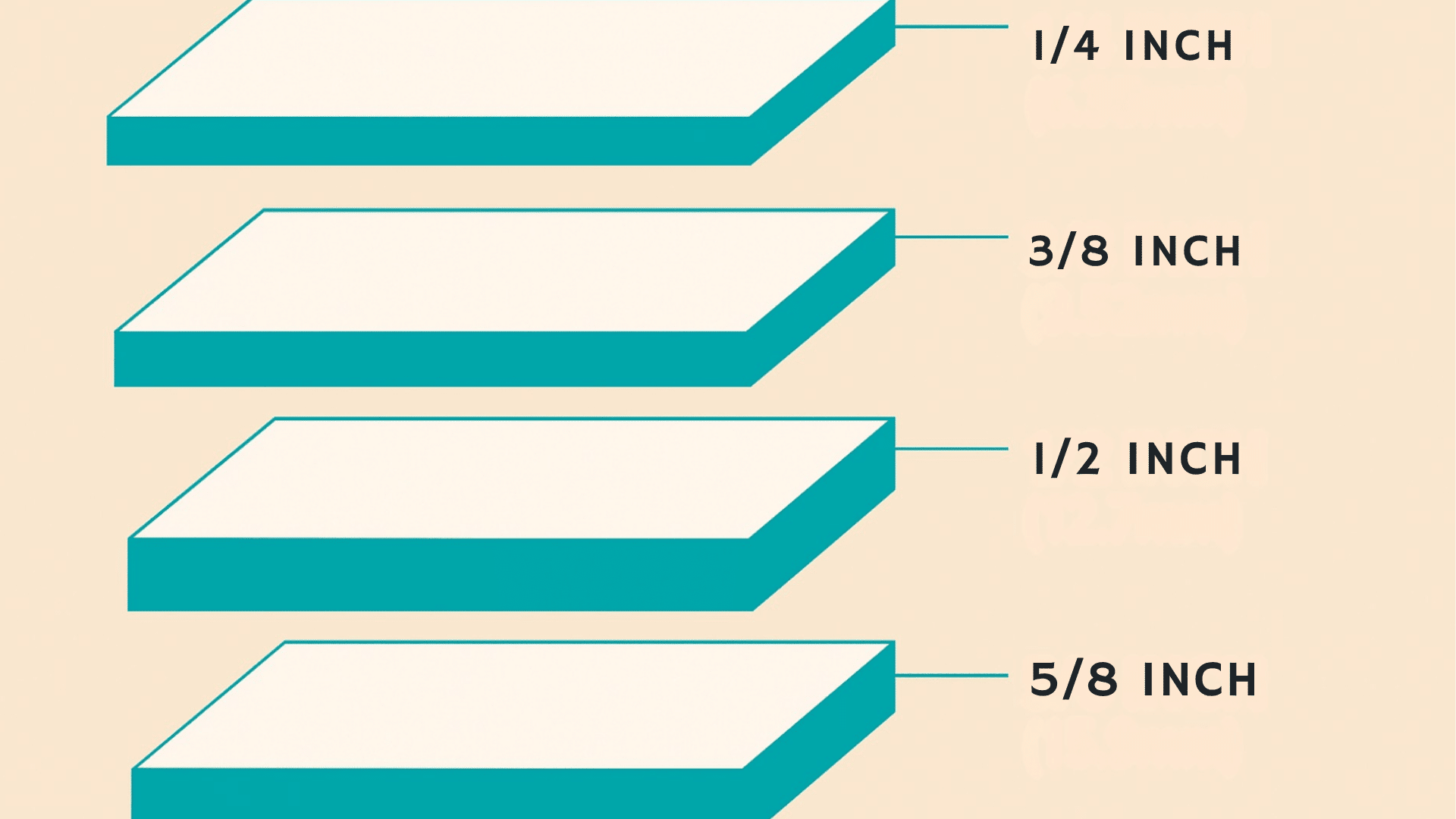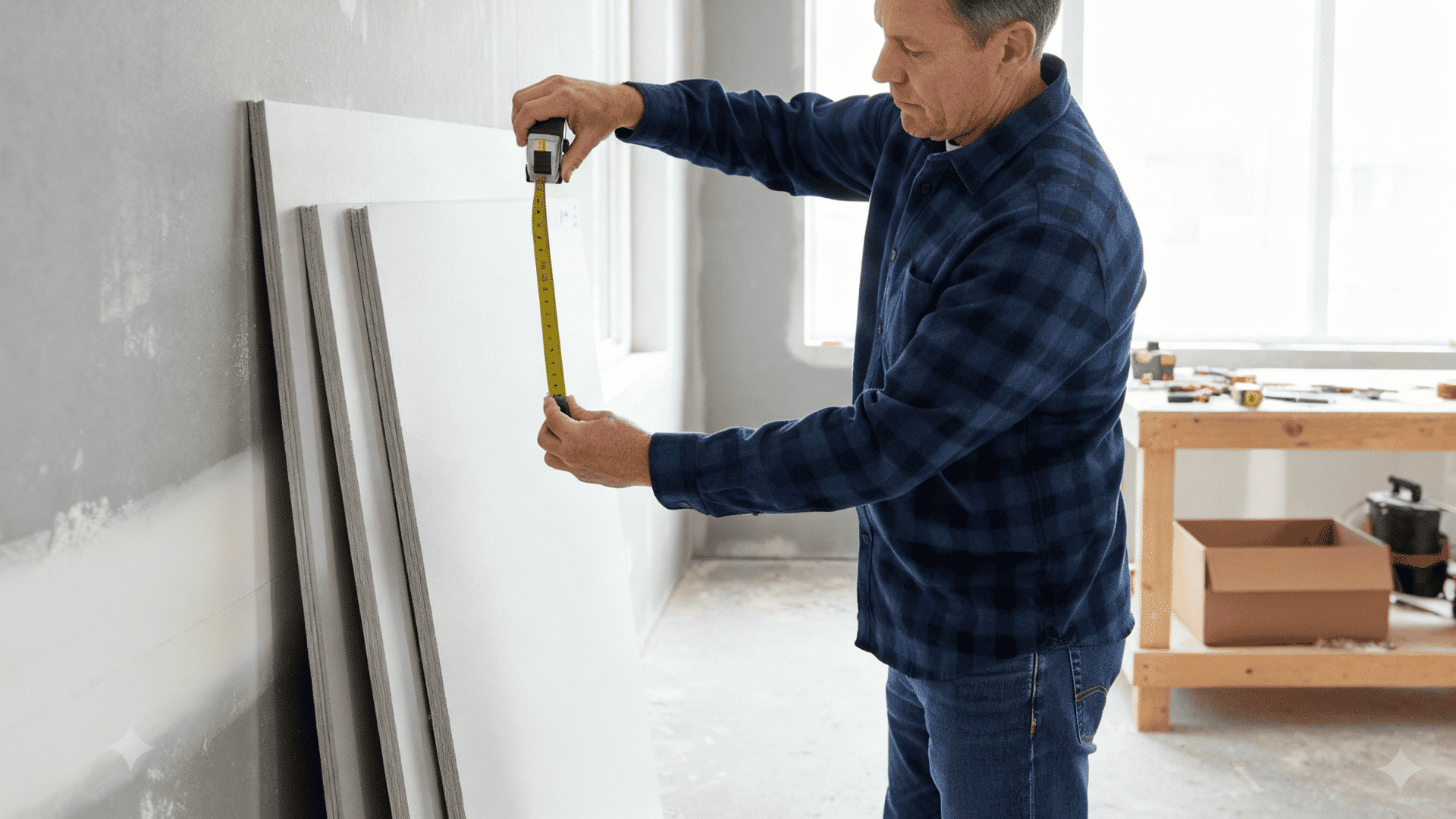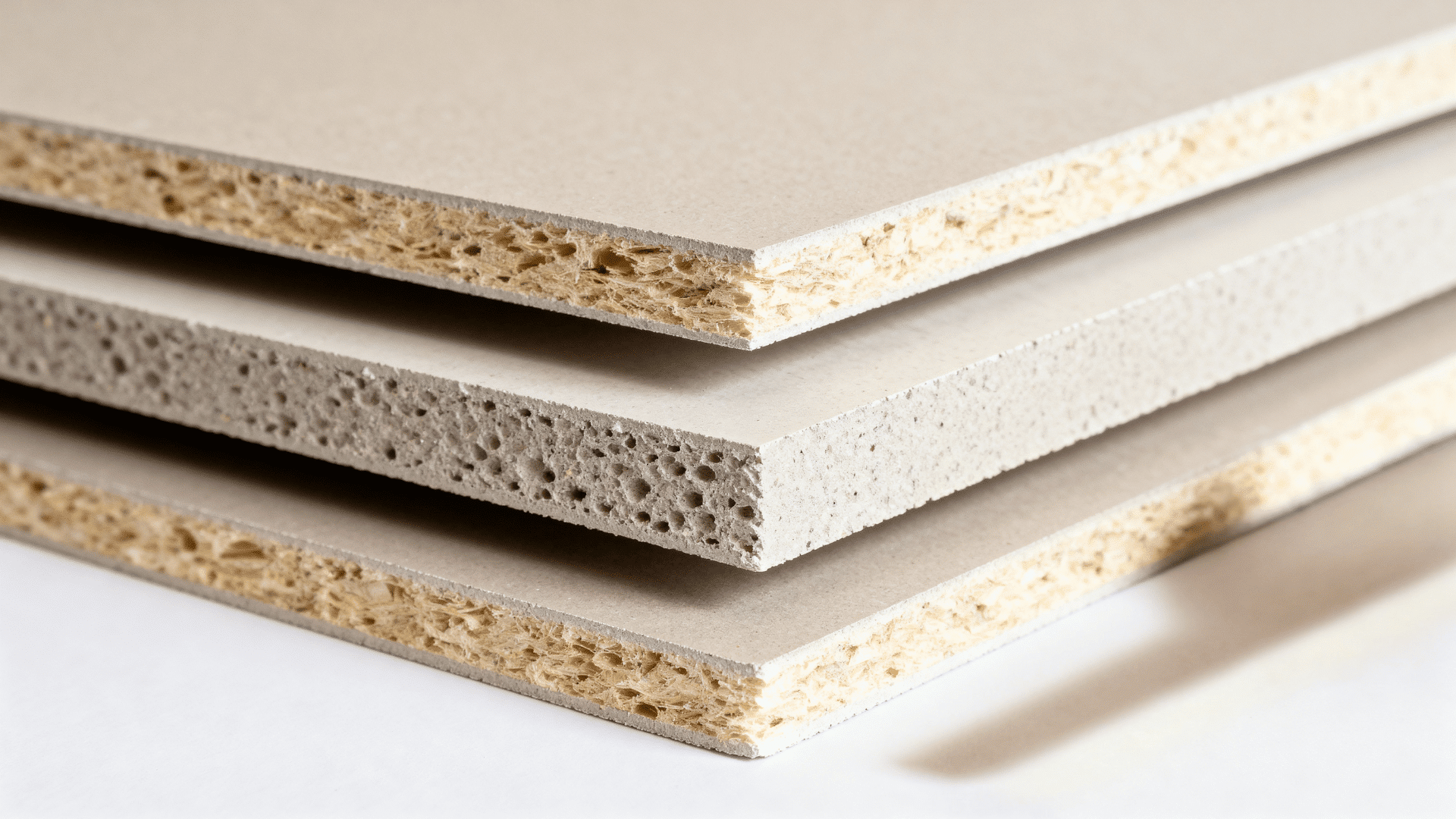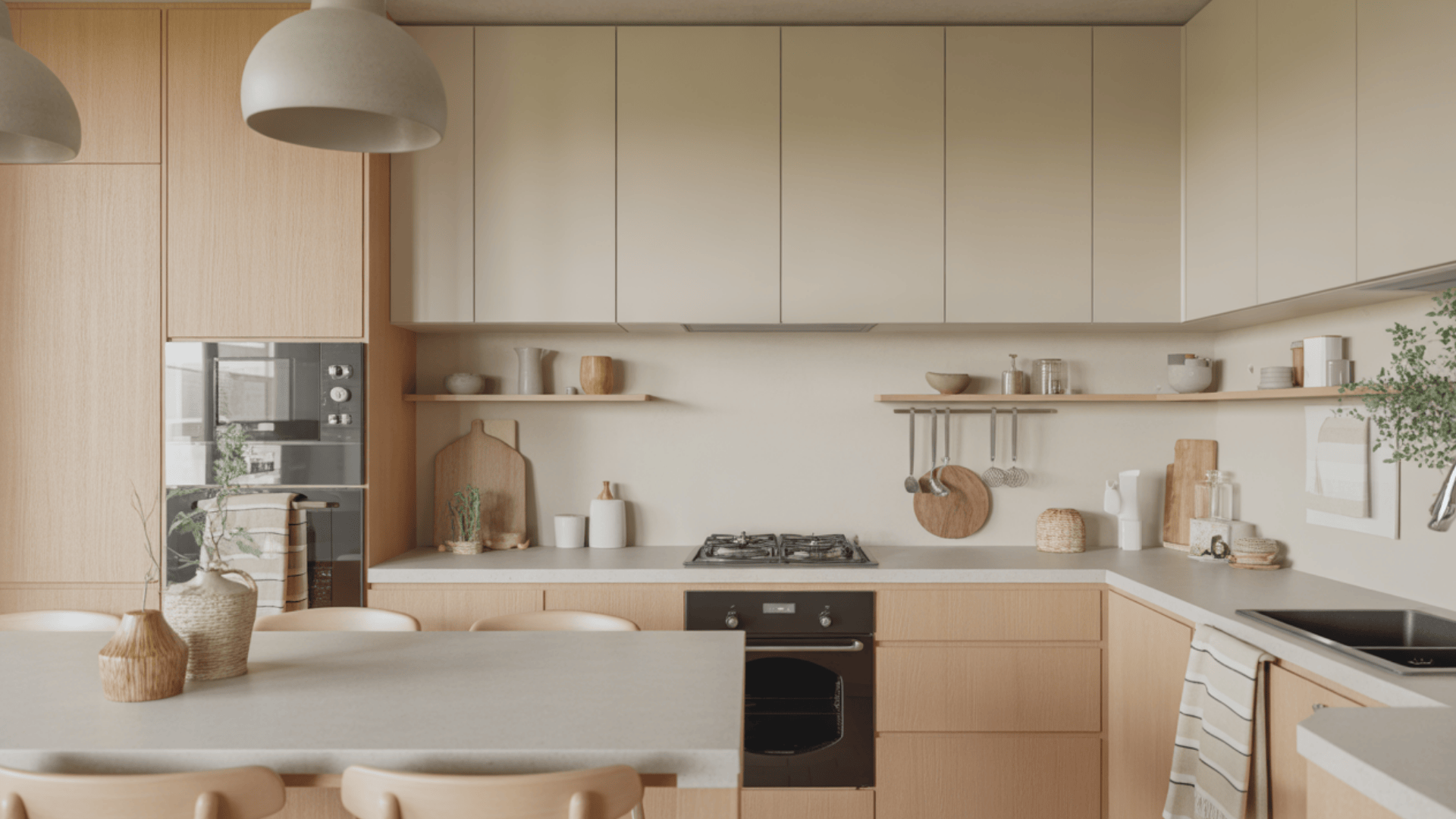Picking the right materials can make or break any home project. Understanding how thick is drywall makes all the difference in getting professional results.
Standard drywall thickness varies depending on where you’re installing it, and choosing the wrong size can lead to structural issues, wasted money, or a wall that just doesn’t hold up.
This blog covers every thickness option available, plus shows you exactly which one works best for walls, ceilings, and special applications. By the end, you’ll know precisely what to buy for your specific project.
Standard Drywall Sheet Sizes and Dimensions
Drywall is basically large sheets of gypsum plaster sandwiched between two layers of heavy paper. It’s the go-to material for creating smooth interior walls and ceilings in most modern homes.
Now, while thickness matters for strength, the actual sheet dimensions determine how much ground you’ll cover during installation.
Standard drywall sheets typically come in 4-foot-wide by 8-foot-long panels, though you can find longer options.
The 4×8 size works perfectly for most residential projects because it’s manageable to handle yet covers a significant amount of wall space. Bigger sheets mean fewer seams to tape and finish later.
Understanding the Drywall Thicknesses

Choosing the right thickness isn’t just about what fits; it’s about what performs best. Standard drywall thickness options range from ultra-thin 1/4-inch panels to heavy-duty 5/8-inch sheets, and each serves a specific purpose.
The thickness you pick affects everything from soundproofing to fire resistance and overall durability. Let’s break down each option so you can match the perfect thickness to your project needs.
1/4 Inch Drywall
This ultra-thin option works best as a cover-up rather than a standalone wall. You’ll typically use it for curved surfaces or layering over existing damaged walls.
- Weight: Approximately 38-40 pounds per sheet (4×8)
- Pros: Flexible enough to bend around curves, lightweight and easy to handle, budget-friendly option
- Cons: Not structurally strong, requires backing support, prone to damage
- Best For: Curved archways, covering old plaster walls, decorative accent features
3/8 Inch Drywall
Another lightweight choice that’s slightly sturdier than ¼-inch but still not meant for primary wall construction. It’s a middle-ground solution for specific renovation scenarios.
- Weight: Approximately 44-48 pounds per sheet (4×8)
- Pros: More durable than ¼-inch, still flexible for slight curves, easier on the budget
- Cons: Limited structural integrity, not suitable for ceilings, harder to find in stores
- Best For: Covering existing walls, repair work, and mobile home construction
1/2 Inch Drywall
Here’s the most common thickness you’ll find in residential construction. Standard drywall thickness for most interior walls measures exactly ½-inch, making it the industry favorite for good reason.
- Weight: Approximately 54-58 pounds per sheet (4×8)
- Pros: Perfect balance of strength and weight, widely available everywhere, and meets most building codes easily
- Cons: Can sag on ceilings over time, less soundproofing than thicker options
- Best For: Interior walls, bedroom partitions, living room surfaces, general residential projects
5/8 Inch Drywall
The heavyweight champion of drywall options delivers maximum durability and performance. This thickness provides superior fire resistance and won’t sag like thinner alternatives.
- Weight: Approximately 70-74 pounds per sheet (4×8)
- Pros: Excellent fire rating, superior soundproofing, minimal sagging on ceilings, and more damage-resistant
- Cons: Heavier to lift and install, costs more upfront, requires stronger framing support
- Best For: Ceilings, garages, commercial spaces, areas requiring fire code compliance
Each drywall thickness serves its purpose, but most DIY projects stick with 1/2-inch for walls and 5/8-inch for ceilings.
Choose the Best Drywall Thickness for Every Purpose
Different rooms and surfaces need different thicknesses to perform properly. The right match between location and thickness prevents costly repairs and ensures your walls meet local building codes.
Here’s a quick reference guide to help you pick correctly every time.
| Application | Recommended Thickness | Why This Works Best |
|---|---|---|
| Standard Interior Walls | 1/2 inch | Perfect strength-to-weight ratio, easy installation, and meets residential codes |
| Ceilings | 5/8 inch | Prevents sagging between joists, better fire rating, and handles the weight of insulation |
| Bathrooms & Kitchens | 1/2 inch or 5/8 inch | Moisture-resistant when treated, the thicker option adds durability in humid areas |
| Garages | 5/8 inch (Type X) | Required fire barrier between living spaces, impact-resistant for tools and equipment |
| Basements | 1/2 inch or 5/8 inch | The thicker option handles moisture better, provides extra insulation against concrete walls |
| Soundproofing Applications | 5/8 inch (double layer) | Extra mass blocks sound transmission, reducing noise between rooms significantly |
| Curved Walls | 1/4 inch | Flexibility allows bending without breaking, and layers over framing easily |
| Repair/Overlay Work | 1/4 inch or 3/8 inch | Minimal added thickness, covers damage without major demolition |
Special Considerations When Selecting Drywall Thickness

Consider a few key factors beyond the standard sheet when choosing drywall thickness, such as budget, handling, and code requirements, to ensure your project is both safe and durable.
- Budget Constraints: Thicker sheets cost significantly more upfront, but they prevent expensive repairs later. Weigh the initial investment against long-term durability, especially for high-traffic areas or moisture-prone rooms
- Installation Difficulty: Heavier ⅝-inch panels require at least two people to lift and secure properly. Solo DIYers often choose ½-inch for walls simply because it’s manageable alone, saving labor costs
- Local Building Codes: Fire-rated requirements vary by region and room type. Garages attached to living spaces typically mandate ⅝-inch Type X drywall, regardless of your preference or budget
- Existing Wall Depth: Door frames, window casings, and electrical boxes align with specific depths. Switching thickness mid-project means adjusting trim work, which adds time and complexity to installation
- Future Renovation Plans: Planning to add soundproofing or insulation later. Starting with thicker drywall now provides better performance and eliminates the need to tear down and replace existing walls
These practical factors often matter more than technical specifications alone. Balance your ideal thickness against real-world constraints, and you’ll end up with walls that actually work for your situation.
Common Mistakes to Avoid
Even experienced DIYers make thickness-related errors that cost time and money. Most mistakes happen because people prioritize saving a few dollars over choosing what actually works.
- Using 1/2 inch on ceilings creates sagging between joists within a few years, forcing costly replacement work
- Ignoring fire codes means garages need Type X 5/8 inch drywall by law; inspectors will make you tear down and redo non-compliant walls
- Mixing thicknesses creates uneven surfaces that show through paint and make trim installation nearly impossible
- Skipping moisture-resistant options in bathrooms allows regular drywall to absorb water, leading to mold growth and structural damage
- Buying too thin for soundproofing wastes money; quarter-inch sheets do nothing to block noise, and you need 5/8 inch or double layers for results
- Overestimating handling ability during solo installation leads to damaged panels and potential injury from heavy sheets
Conclusion
Getting drywall thickness right the first time saves you from headaches nobody wants to deal with.
Imagine ripping down a sagging ceiling or failing a garage inspection because you went cheap on materials. That’s the reality when thickness gets ignored.
Now you know exactly how thick is drywall should be for every room in your home, from flexible 1/4 inch curves to rock-solid 5/8 inch ceilings.
Don’t let your hard work fall apart because you skimped on thickness. Grab your tape measure, double-check those specs, and build walls that’ll still look perfect twenty years from now.






