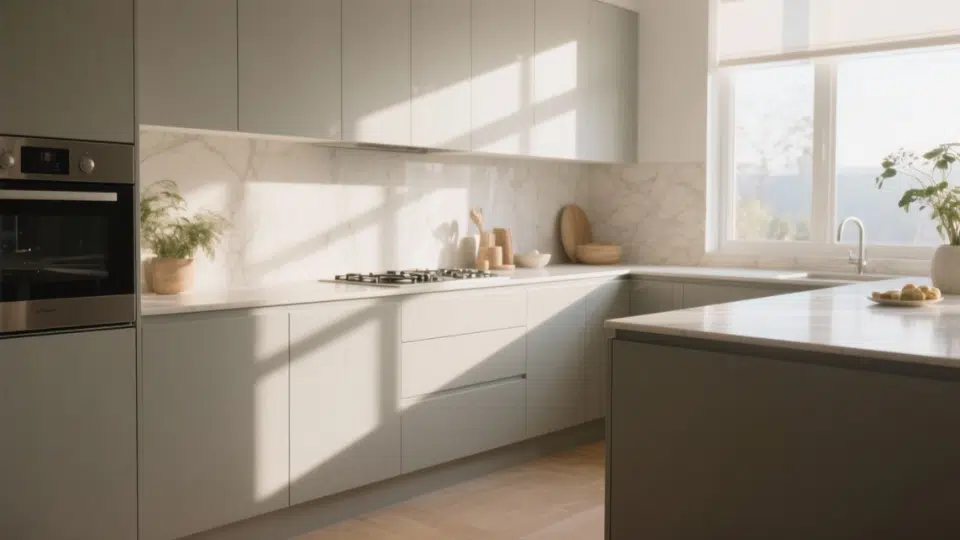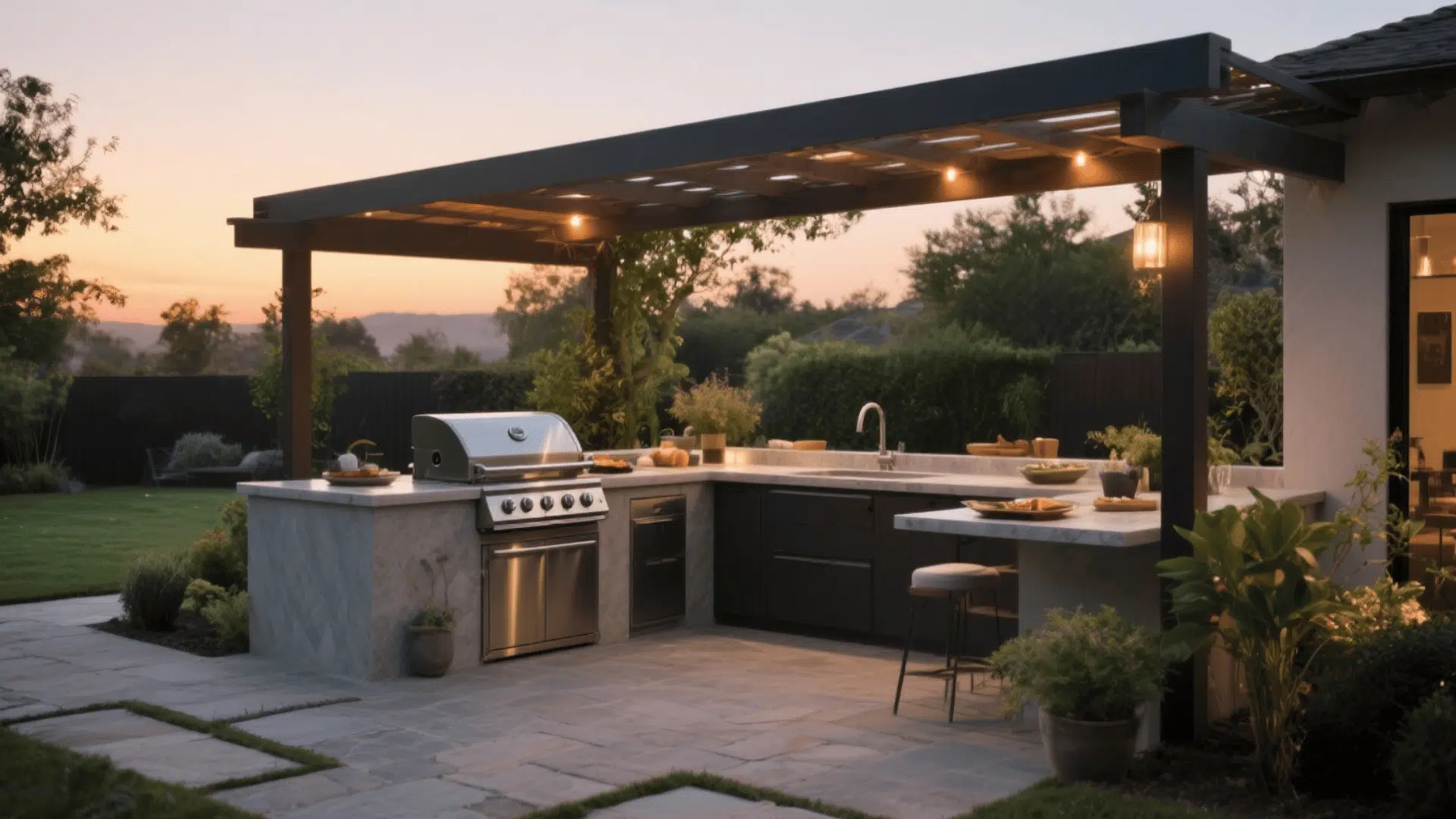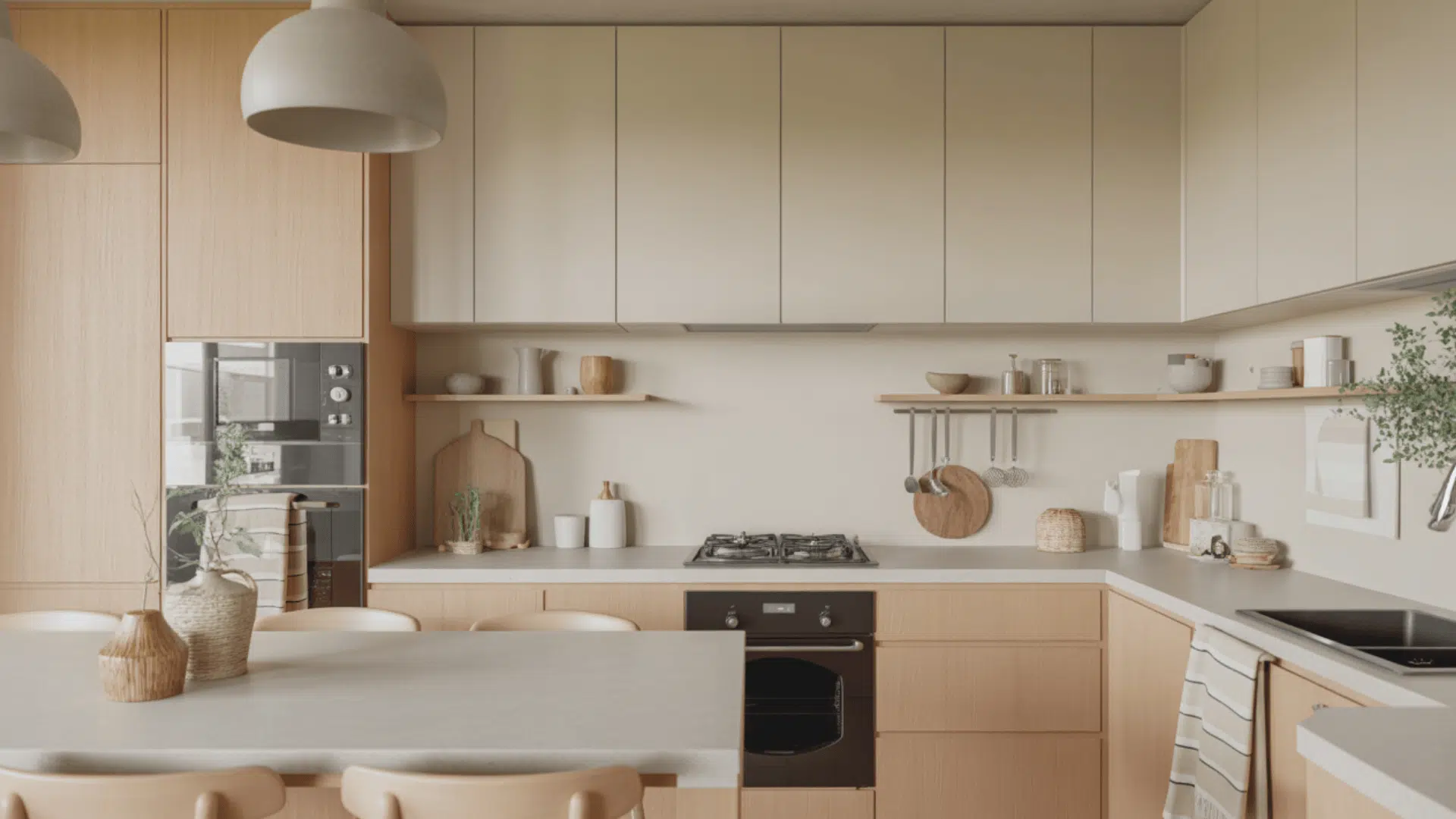Understanding base cabinet depth isn’t just about fitting cabinets against your walls; it affects countertop overhang, appliance integration, and how your overall workspace flows during daily cooking.
When you know the standard base cabinet depth, you can make informed decisions about layout, ensure proper appliance fitment, and maximize your kitchen’s usability.
Getting these dimensions right from the start prevents costly mistakes during installation and creates a kitchen that functions seamlessly for years to come.
How Cabinet Depth Affects Kitchen Function and Storage?
The cabinet depth you choose fundamentally shapes your kitchen’s functionality and storage efficiency.
Deeper cabinets provide room for large pots, pans, and small appliances, while shallower configurations work better for dishes and utensils that don’t require extended reach.
Proper depth ensures adequate countertop workspace without cabinets protruding too far into walkways, which would disrupt the flow of movement.
The standard base cabinet depth also determines how well appliances integrate into your layout, from dishwashers to range hoods.
When cabinets are too shallow, you sacrifice storage; too deep, and you create awkward spaces that are hard to access.
Standard Base Cabinet Depth
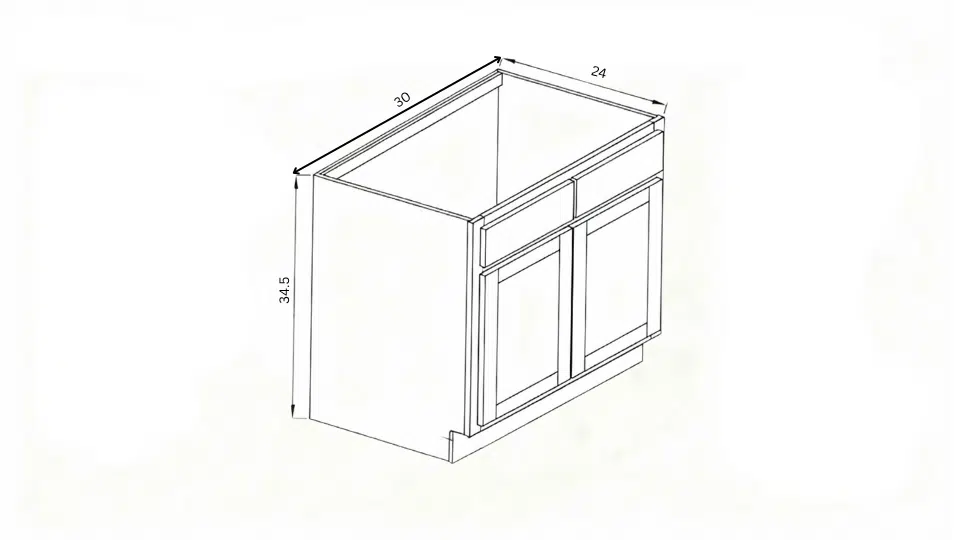
Understanding the precise measurements of the base cabinet provides the foundation for accurate kitchen planning and ensures compatibility with standard appliances and countertops.
The Typical Dimensions of Base Cabinets
The standard base cabinet depth measures 24 inches (61 cm) from the wall to the cabinet’s front edge.
This measurement has become the industry benchmark because it accommodates standard appliance depths while providing adequate storage without excessive reach.
When countertops are installed, they typically extend an additional inch beyond the cabinet face, bringing the total depth to approximately 25 inches.
This overhang protects cabinet doors from spills and provides a slight lip for comfort when standing at the counter.
- Depth of 24 inches fits most dishwashers, ranges, and refrigerators
- Countertop overhang adds 1 to 1.5 inches to total depth
- European manufacturers may use metric measurements that vary slightly from American standards
- Custom cabinet makers can adjust depths for specific spatial requirements
Common Widths and Heights of Base Cabinets
While depth remains fairly consistent, base cabinets vary significantly in width and height to accommodate different storage needs and user preferences.
| Feature | Measurement / Range | Details |
|---|---|---|
| Cabinet Height (box only) | 34.5 inches | Designed for ergonomic comfort; minimizes back strain during food prep |
| Total Height (with countertop) | 36 inches | Standard working height for most adults |
| Cabinet Widths | 12–48 inches | Available in 3-inch increments to fit various storage and layout needs |
| Cabinet Depth | 24 inches | Standard depth for base cabinets; balances storage and accessibility |
| Toe Kick Space | 3–4 inches high, 3 inches deep | Allows a comfortable standing position close to the counter |
Variations in Base Cabinet Depth
Not all kitchens use the same measurements. While the standard depth is 24 inches, variations are available for different design needs and space constraints.
18-Inch Base Cabinets (Shallow Depth)
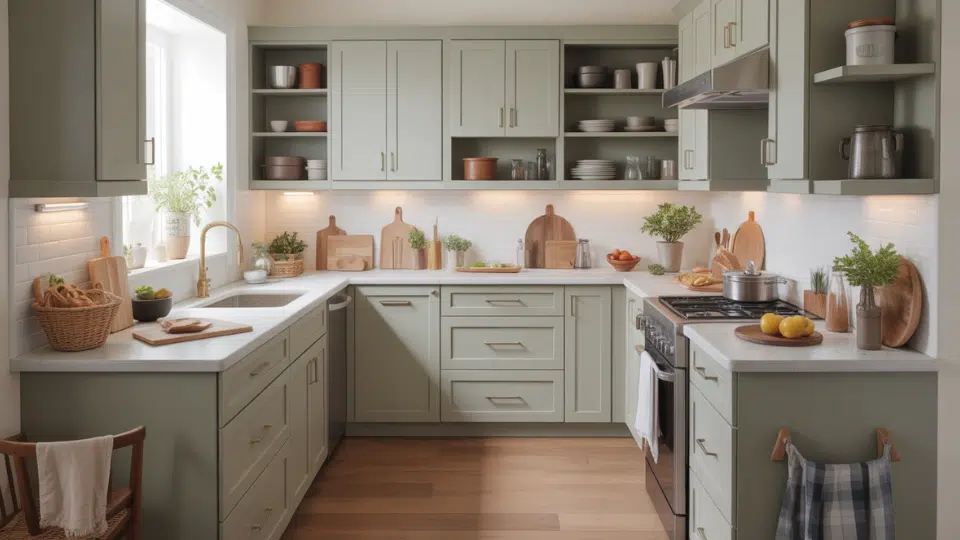
Shallow-depth cabinets offer space-saving solutions for tight layouts where every inch of floor space matters, particularly in urban apartments and narrow galley-style kitchens.
- Best for: Compact kitchens, galley kitchens, or spaces where clearance is tight
- Advantages: Saves floor space, perfect for kitchen islands or peninsulas
- Considerations: Reduced storage; limited use for larger cookware
- Usage: Apartments or smaller secondary prep zones
21-Inch Base Cabinets
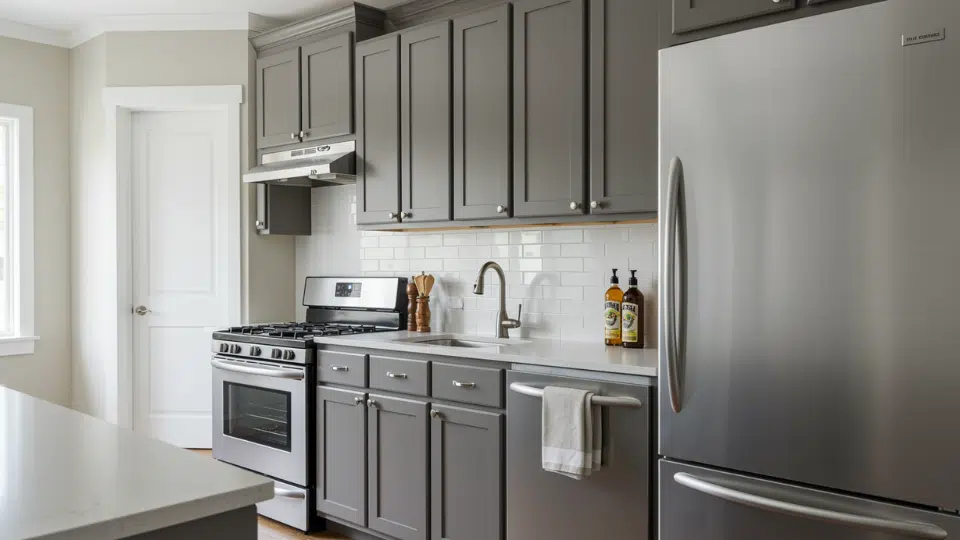
This mid-range depth provides a compromise between spatial efficiency and functional storage, making it popular for kitchens with moderate size constraints that still require adequate cabinet capacity.
- Best for: Narrow kitchens or where walkways are limited
- Advantages: A middle ground between space-saving and functionality
- Considerations: May require custom countertops
- Usage: Small kitchens balancing comfort and storage
24-Inch Base Cabinets (Standard Depth)
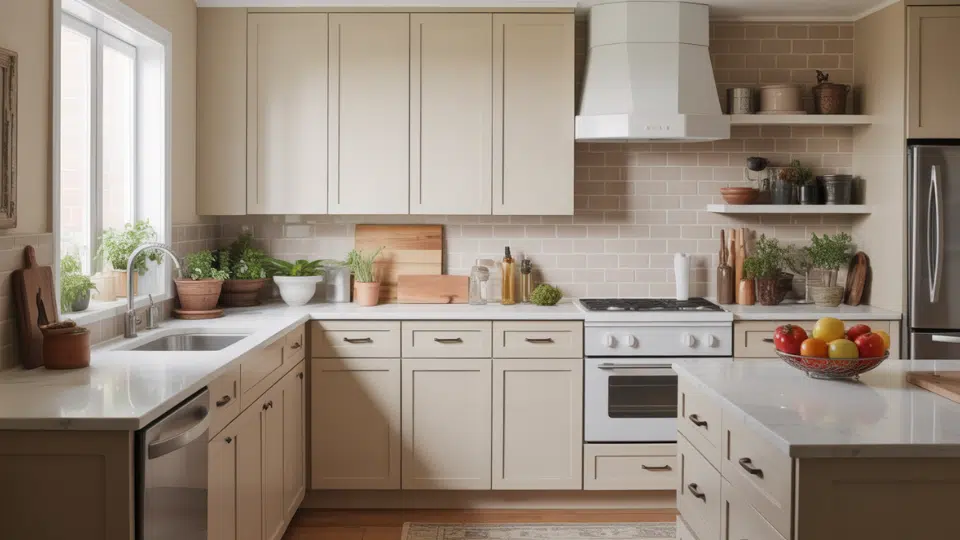
The industry-standard measurement for cabinet depth is compatible with off-the-shelf countertops and appliances, making it the most economical and practical choice for most residential kitchens.
- Best for: Most modern and traditional kitchens
- Advantages: Fits standard countertops and appliances perfectly
- Considerations: Needs at least 36″ walkway clearance
- Usage: Ideal for standard kitchen layouts
27-Inch Base Cabinets (Extended Depth)
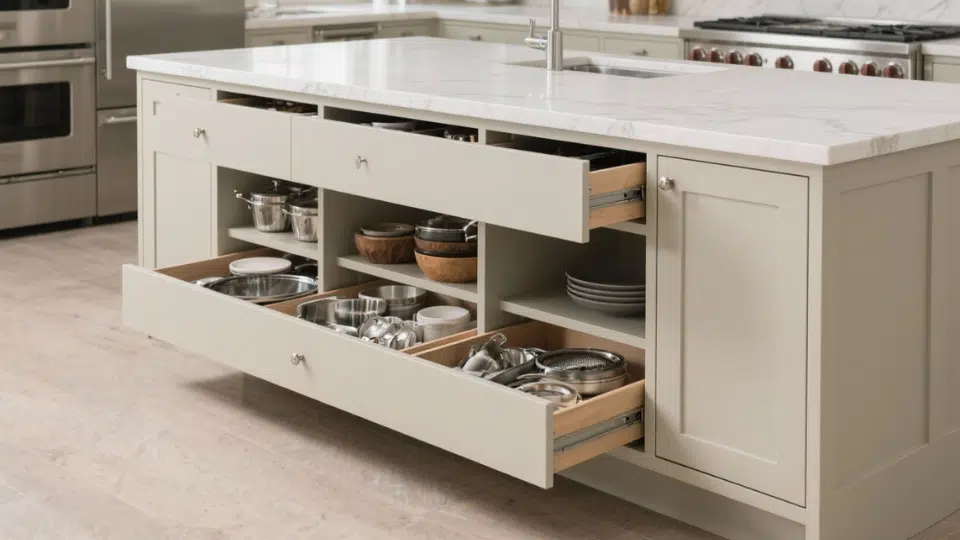
Extended-depth cabinets push beyond conventional cabinet depth standards to offer increased storage for specialized cooking needs and larger items that don’t fit comfortably in standard configurations.
- Best for: Custom or luxury kitchens
- Advantages: Greater storage capacity, deeper drawers
- Considerations: May exceed standard countertop size; requires layout adjustments
- Usage: Professional kitchens or large island bases
30-Inch Base Cabinets (Extra-Deep Custom Option)
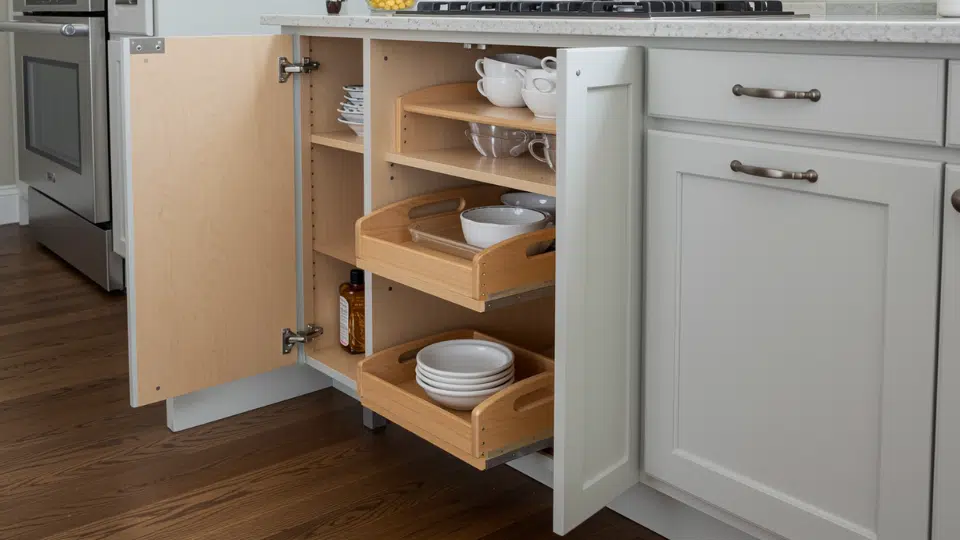
Extra-deep cabinets represent the maximum practical standard cabinet depth variation, designed for serious home chefs who need commercial-grade storage without compromising residential appeal.
- Best for: Large, open kitchens needing maximum storage
- Advantages: Accommodates oversized pots, trays, and built-in appliances
- Considerations: Custom-built and potentially less ergonomic for shorter users
- Usage: Chef-inspired or professional-grade kitchens
Factors for Choosing Cabinet Depth for Your Kitchen
Selecting the right cabinet depth requires evaluating multiple elements that affect daily kitchen use and long-term satisfaction with your kitchen layout.
| Factor | Considerations |
|---|---|
| Countertop Dimensions | Must align with cabinet depth; maintain 1-1.5 inch overhang beyond cabinet face for proper proportion and spill protection |
| Appliance Depth | Dishwashers, ranges, and refrigerators need adequate clearance; verify specifications against standard depth before purchasing |
| User Height & Reach | Taller users may prefer deeper cabinets for storage; shorter users benefit from shallower configurations requiring less reaching |
| Kitchen Layout | High-traffic areas need 36-42 inches between opposing cabinets; adjust cabinet depth to maintain comfortable walkways |
| Available Clearance | Measure existing space to determine if standard or custom depths fit without obstructing movement or door swings |
How to Measure Base Cabinet Depth Accurately?
Precise measurement of cabinet depth prevents installation mistakes and ensures appliances fit correctly in your kitchen layout.
- This gives the actual cabinet box depth, typically 24 inches for standard configurations
- Wall irregularities can affect measurements, so verify depth at several locations
- Include the 1 to 1.5-inch overhang beyond the cabinet face for accurate total depth
- Place it against the cabinet front to ensure measurements are perpendicular to the wall
- Cross-reference your standard cabinet depth measurements with dishwasher, range, and refrigerator clearance requirements
- Confirm all cabinet depth measurements before purchasing materials or starting installation to avoid costly corrections
Key Takeaways
Selecting the right base cabinet depth changes your kitchen from merely functional to exceptionally efficient.
The standard cabinet depth of 24 inches remains the gold standard for most residential kitchens, offering an optimal balance between storage capacity and ergonomic accessibility.
However, variations from 18 to 30 inches provide flexibility to accommodate unique spatial requirements and design preferences.
Your choice should reflect the kitchen’s size, storage needs, and traffic flow patterns. Proper cabinet depth planning ensures appliances integrate seamlessly, countertops align correctly, and movement remains unobstructed.
Frequently Asked Questions
What Is the 3×4 Kitchen Rule?
The 3×4 kitchen rule means the main work areas, like sink, stove, and refrigerator, should form a triangle. Each side of the triangle should be between 4 and 9 feet, with a total distance of about 12 to 26 feet.
What Is the 1 3 Rule for Cabinets?
The 1:3 rule suggests that upper storage units should be about one-third the height of lower storage units. This maintains balanced proportions and ensures comfortable access. It’s a simple guideline that helps create visual harmony and practical use of space in your cooking area.
Is the Kitchen Triangle Rule Outdated?
The triangle rule still works for many homes, but it isn’t a must-follow anymore. Modern spaces often use open layouts and multiple work zones. Instead of a single set pattern, today’s designs focus on personal needs, traffic flow, and appliance placement to create a more flexible, functional setup.

