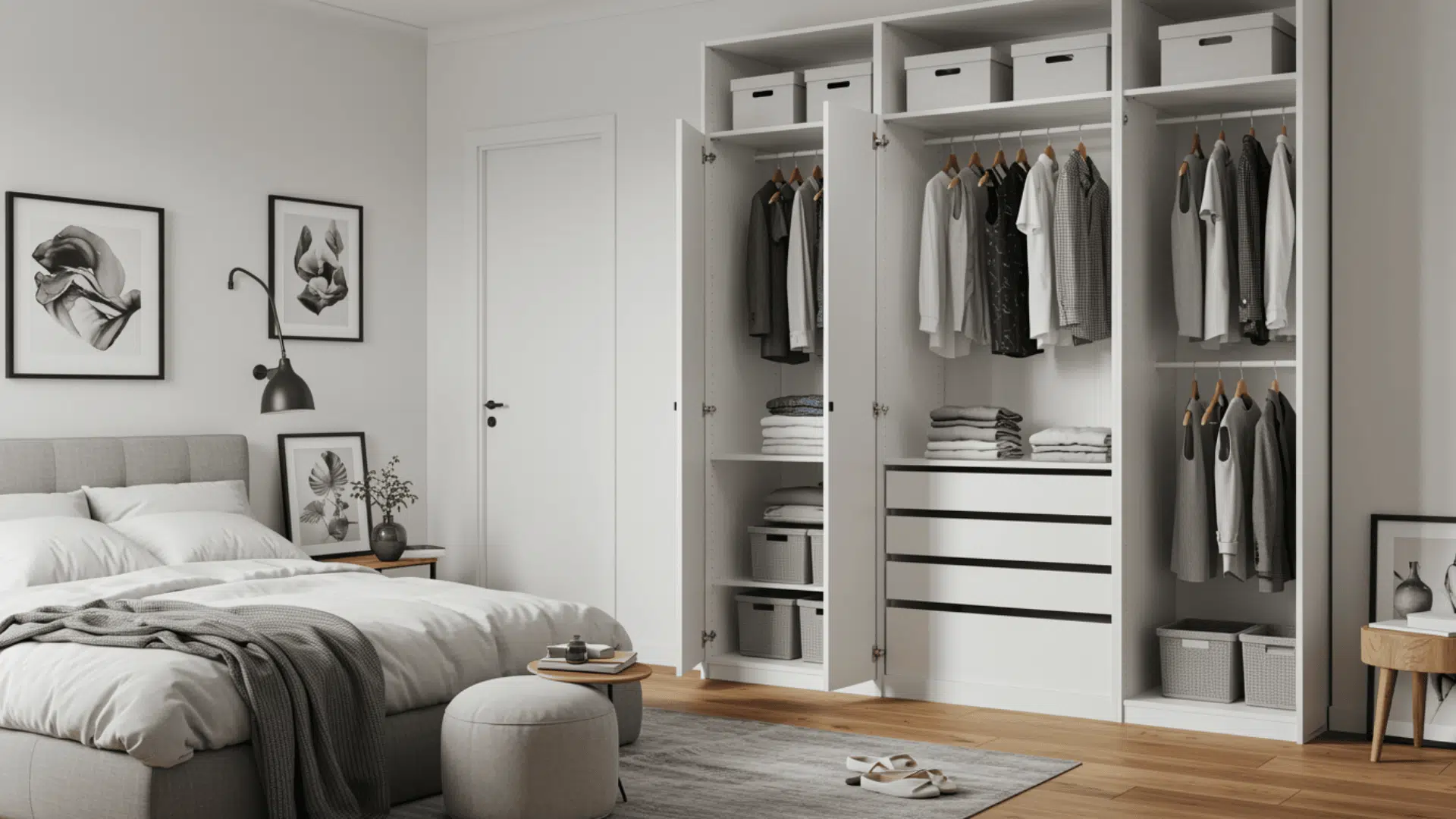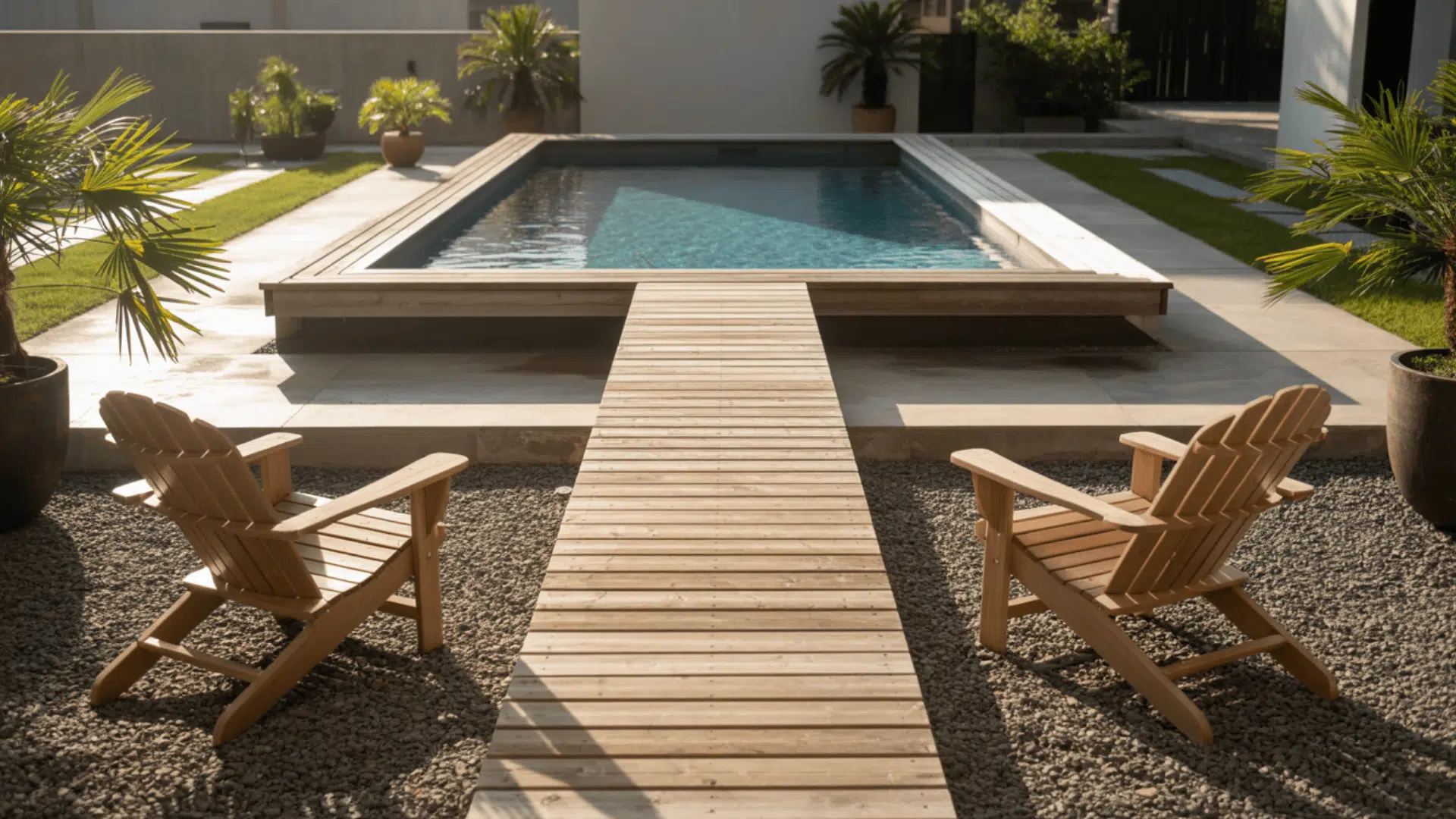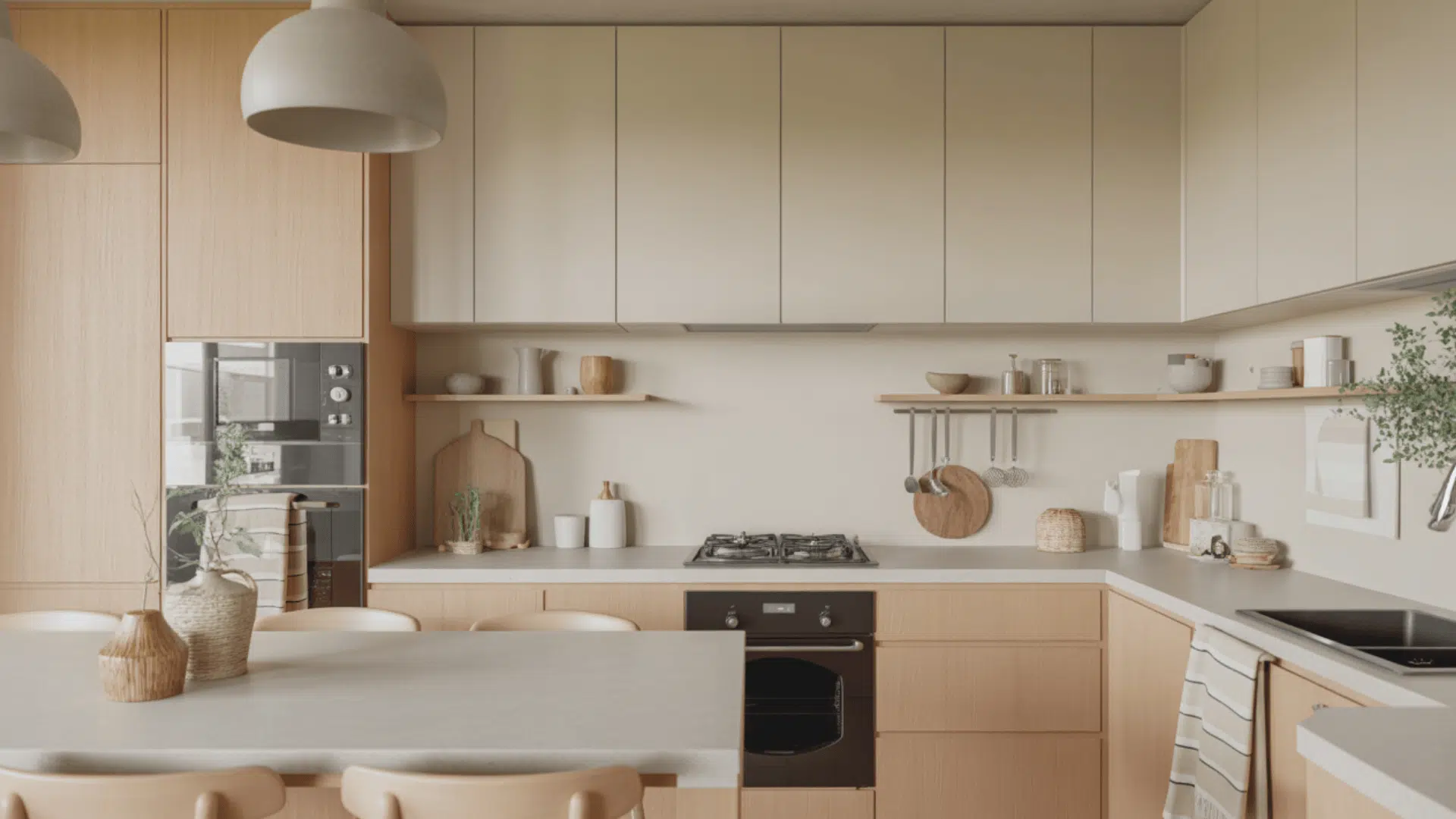Ever opened your closet door and felt instant frustration? Clothes crammed together, shoes piling up, and barely any room to move.
The problem isn’t always what you own; it might be the space itself. Understanding standard closet size helps you figure out if your storage woes are fixable or if you’re working with less-than-ideal closet dimensions.
We’re breaking down everything you need to know about closet measurements, including depth and height requirements. By the end, you’ll know exactly what makes a closet functional and how yours measures up.
How to Measure Your Closet Space?
Getting accurate closet measurements doesn’t require professional help. Grab a tape measure, and you’re ready to go. These measurements will help you compare your space to standard closet size guidelines.
- Width: Measure the interior wall from left to right at the back.
- Standard closet depth: Measure from the back wall to the door opening.
- Height: Measure floor to ceiling, noting any sloped areas.
- Door opening: Measure the actual width and height of the entryway.
- Rod placement: Note the distance from the floor to the hanging rod.
- Shelf depth: Measure how far shelves extend from the back wall.
Write everything down as you go. Double-check each measurement because even an inch off can affect furniture or organizer fit later.
Standard Closet Dimensions and Recommended Measurements
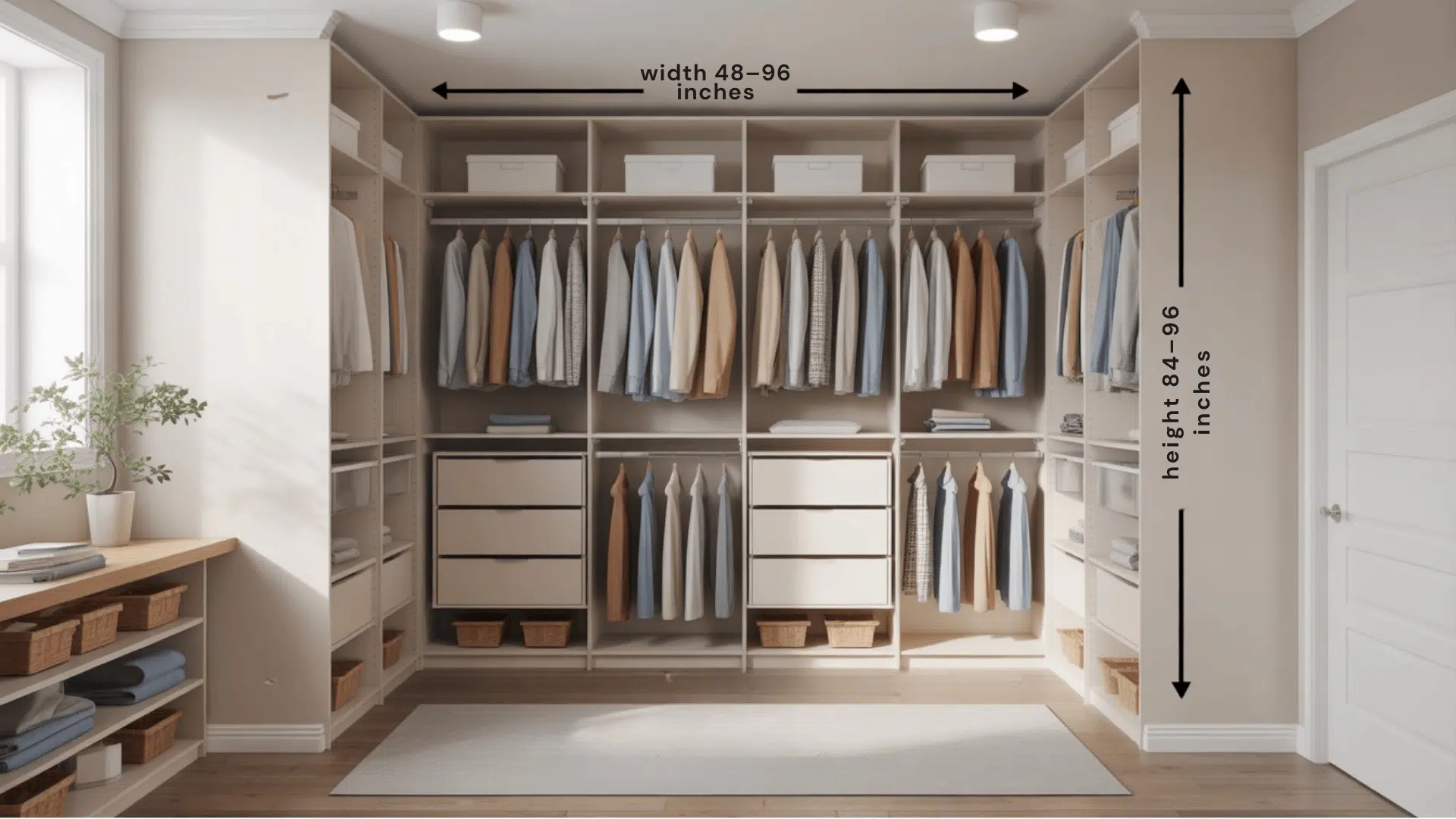
Standard closet size follows industry guidelines that work for most homes. These measurements ensure your clothes, shoes, and accessories fit without cramping or taking up unnecessary space.
- Width: Most closets range from 48 to 96 inches across.
- Standard depth: The typical depth is 24 inches from the back wall to the door.
- Height: Ceiling height is usually 84 to 96 inches minimum.
- Hanging rod height: Positioned 60-68 inches from the floor for long garments.
Anything below these baselines creates storage challenges. Your hangers need that 24-inch depth to hang straight, and narrower dimensions make it harder to install organization systems.
Closet Dimensions by Room Type
Different rooms need different closets. A master bedroom closet serves completely different purposes than an entryway coat closet.
Understanding room-specific standard closet sizes helps you plan renovations or determine if your current space meets the requirements.
1. Master Bedroom Closet
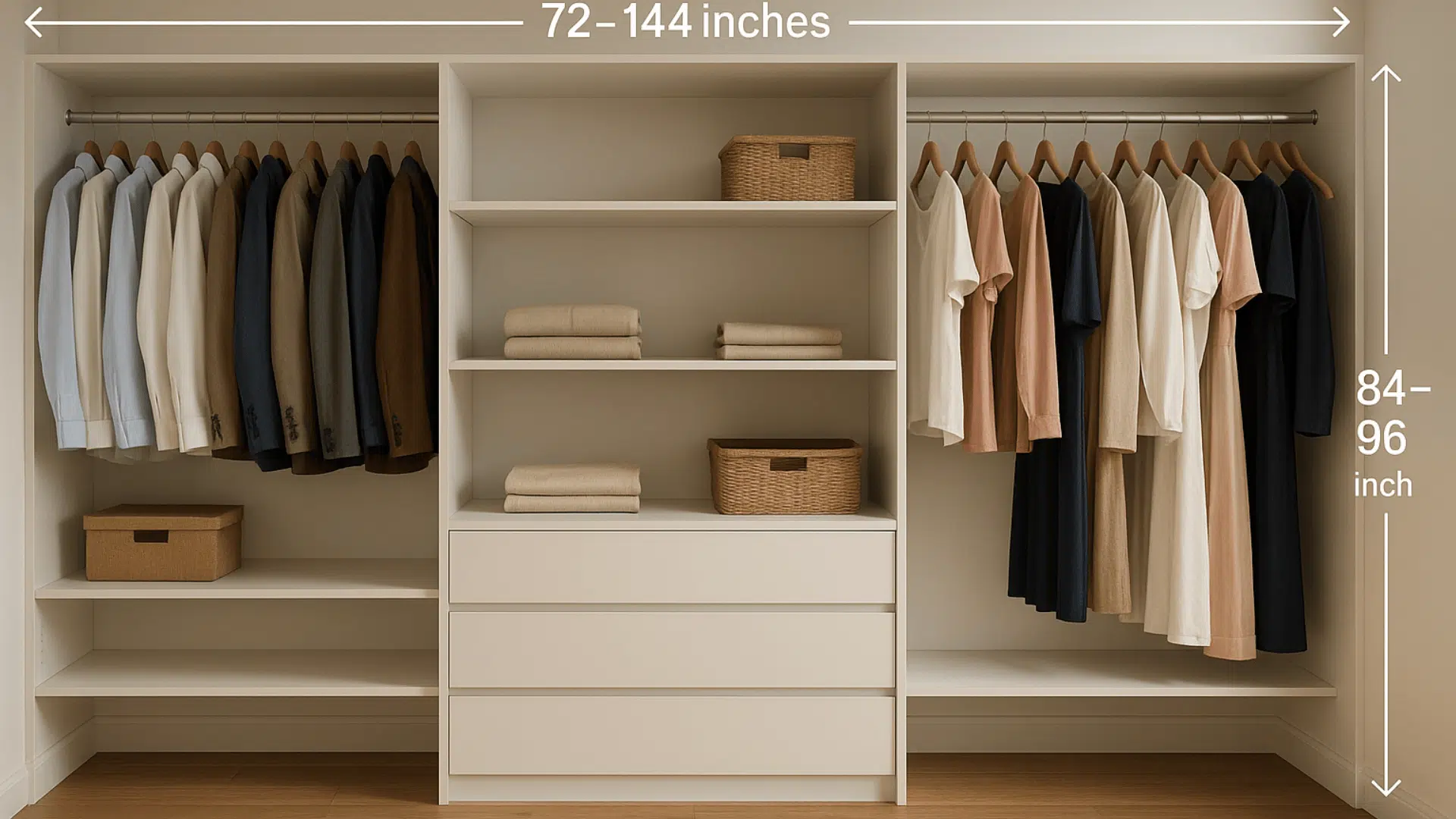
Master bedroom closets store your entire wardrobe year-round. These need the most generous wardrobe dimensions, since you access them daily. Couples typically share this space, so extra width matters.
- Width: 72 to 144 inches minimum
- Standard wardrobe depth: 24 inches for hanging clothes
- Height: 84 to 96 inches, floor to ceiling
- Best for: Full wardrobe storage and daily outfit selection
2. Guest Bedroom Closet
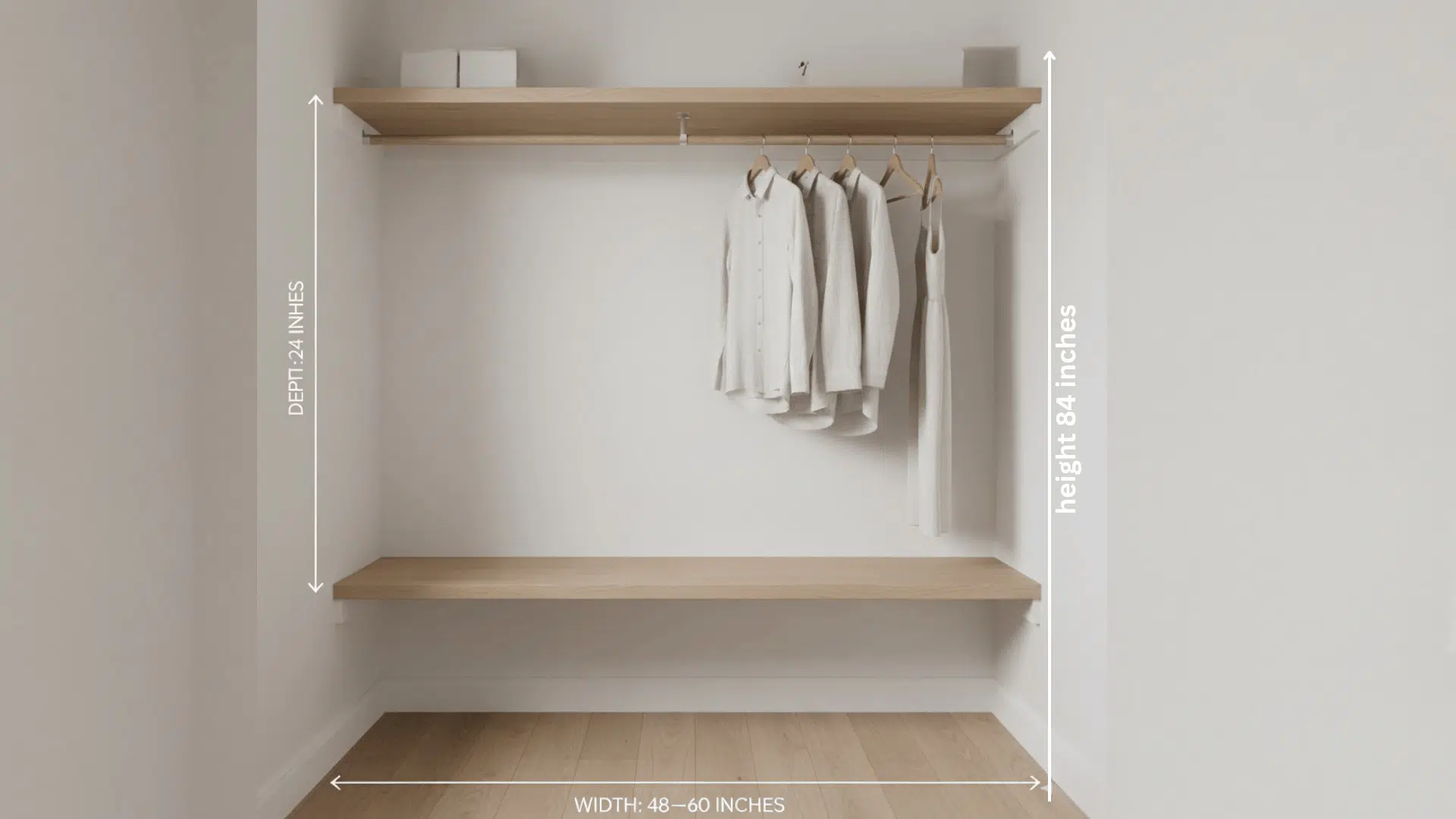
Guest room closets don’t need much square footage. Your visitors only need enough space for a week’s worth of clothing and luggage storage. Keep it simple but functional.
- Width: 48 to 60 inches across
- Standard wardrobe depth: 24 inches from back to front
- Height: 84 inches minimum
- Best for: Temporary visitor clothing and suitcase storage
3. Children’s Bedroom Closet
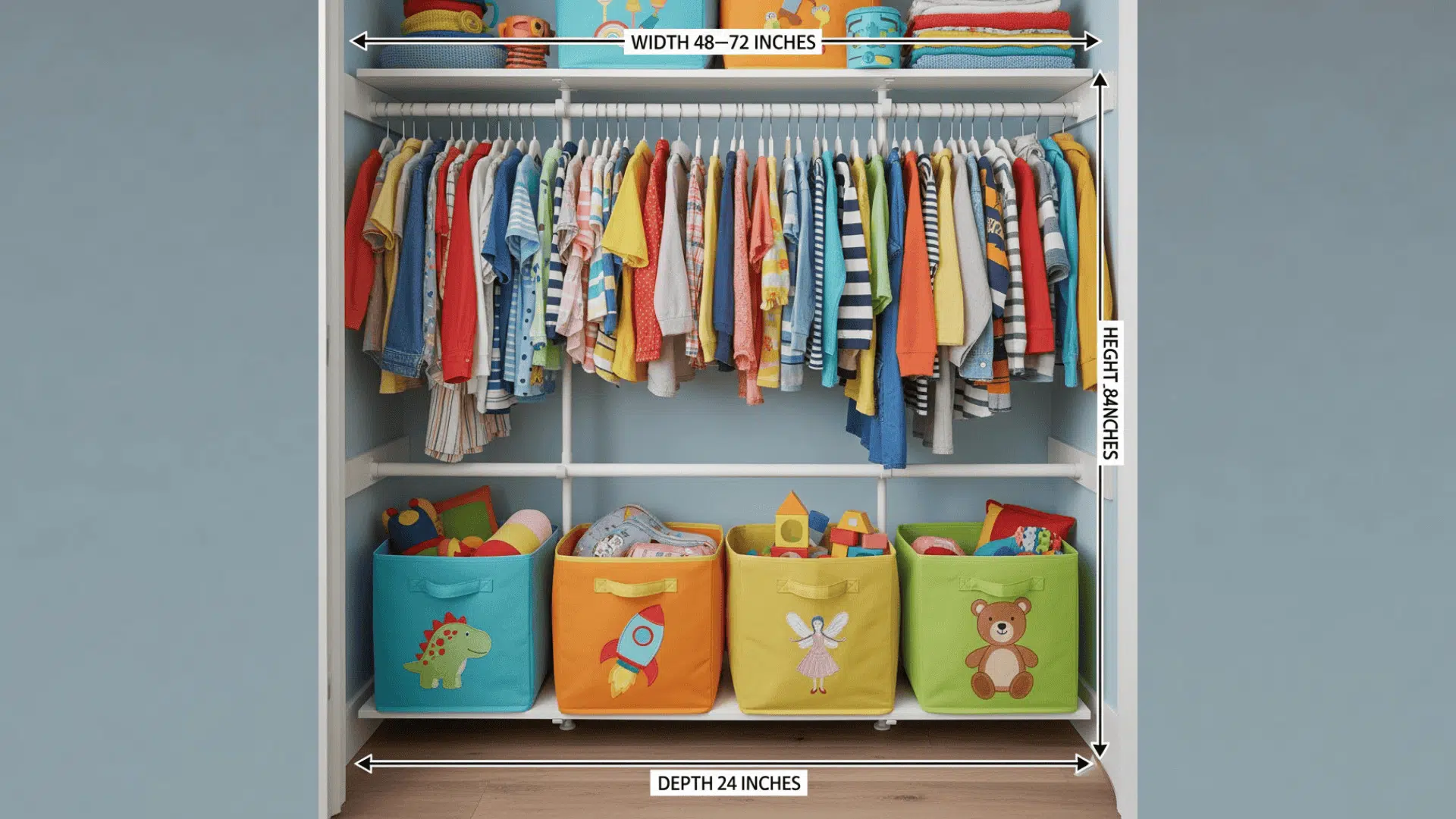
Kids’ closets require adjustable features since clothing sizes change rapidly. Lower rods help children reach their own clothes, building independence. Plan for growth as they get older.
- Width: 48 to 72 inches across
- Standard wardrobe depth: 24 inches standard
- Height: 84 inches with adjustable rods
- Best for: Growing wardrobes and accessible toy storage
4. Entryway Coat Closet
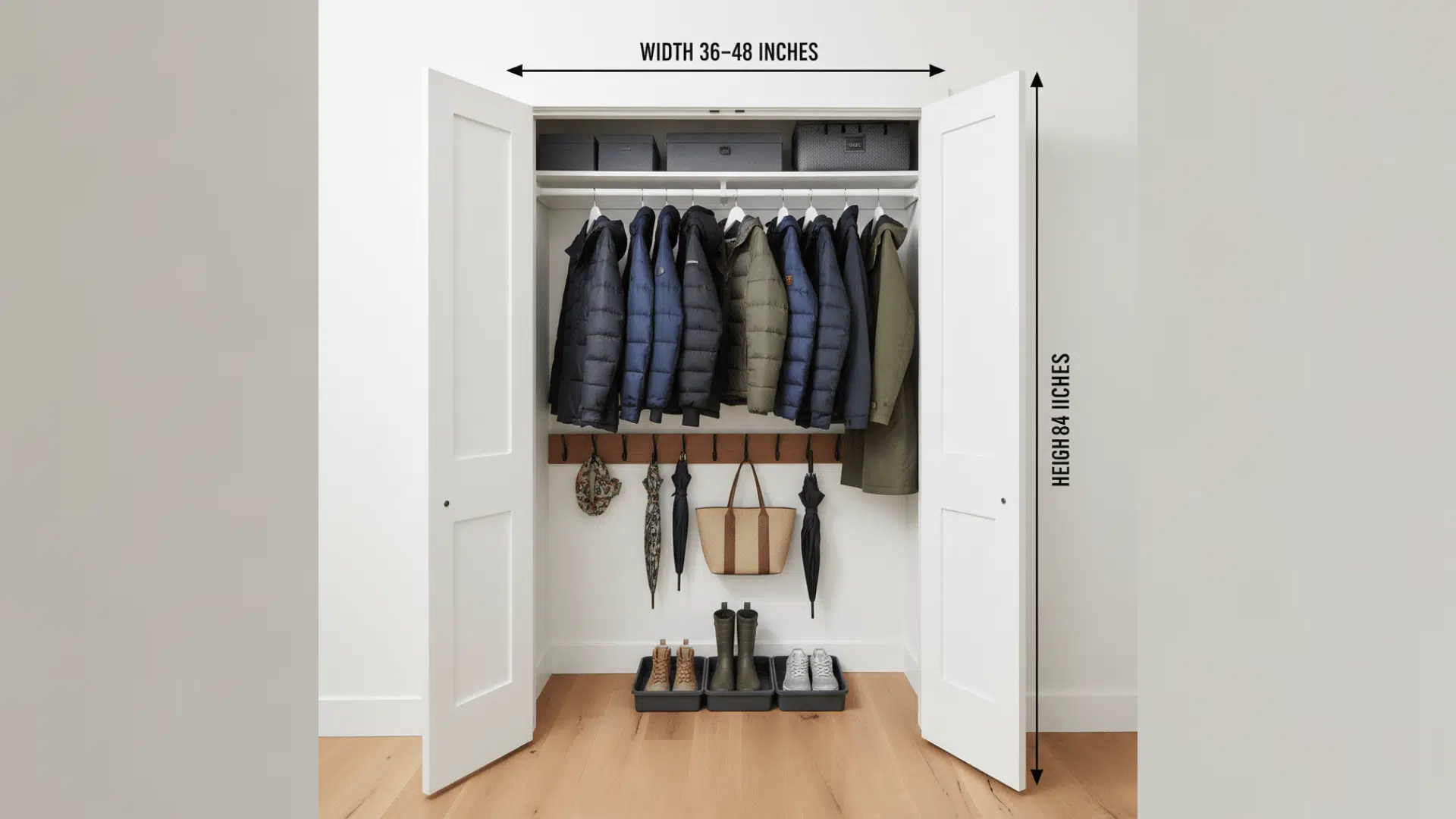
Coat closets near your front door handle daily traffic. These closets can accommodate bulky winter jackets, boots, umbrellas, and bags. Depth matters more than width here.
- Width: 36 to 48 inches minimum
- Standard closet depth: 24 to 28 inches for thick coats
- Height: 84 inches from floor to ceiling
- Best for: Outerwear, shoes, and everyday accessories
5. Linen Closet
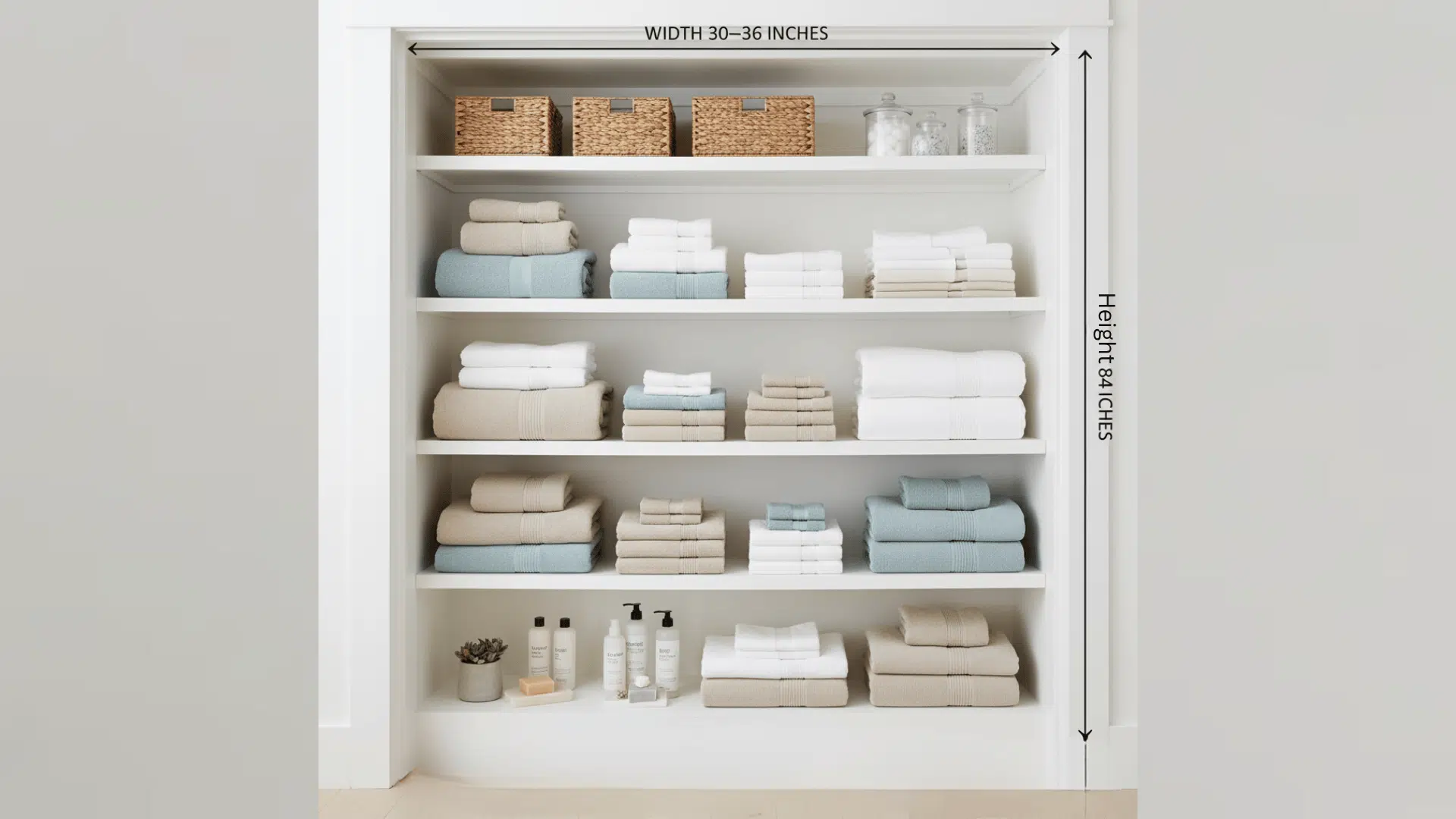
Linen closets efficiently store towels, sheets, and toiletries. Shallow depths work perfectly since you’re stacking folded items rather than hanging anything. These fit nicely in hallways or bathrooms.
- Width: 30 to 36 inches across
- Standard wardrobe depth: 15 to 20 inches maximum
- Height: 84 inches with multiple shelves
- Best for: Folded linens, towels, and bathroom supplies
6. Hallway Closet
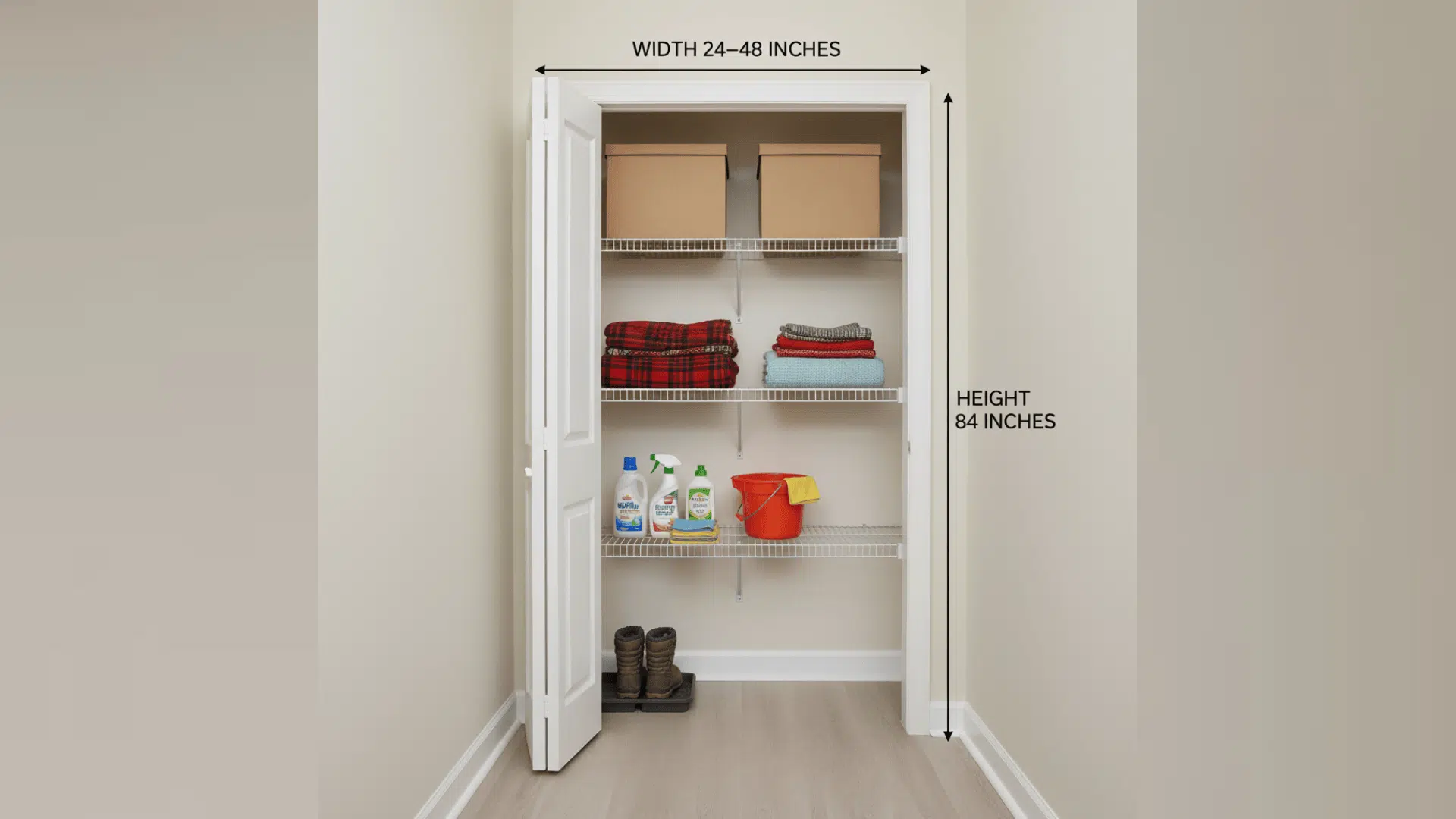
Hallway closets provide overflow storage for seasonal items and household supplies. The standard closet size here varies wildly based on available wall space. Use what you’ve got creatively.
- Width: 24 to 48 inches across
- Standard wardrobe depth: 18 to 24 inches
- Height: 84 inches minimum
- Best for: Seasonal storage and household overflow items
Matching your closet dimensions to the room function prevents frustration later. What works perfectly in a master suite feels cramped in a kids’ room, and vice versa.
Consider how you’ll actually use the space before finalizing measurements
What Is a Reach-In Closet and Who Is It Best For?
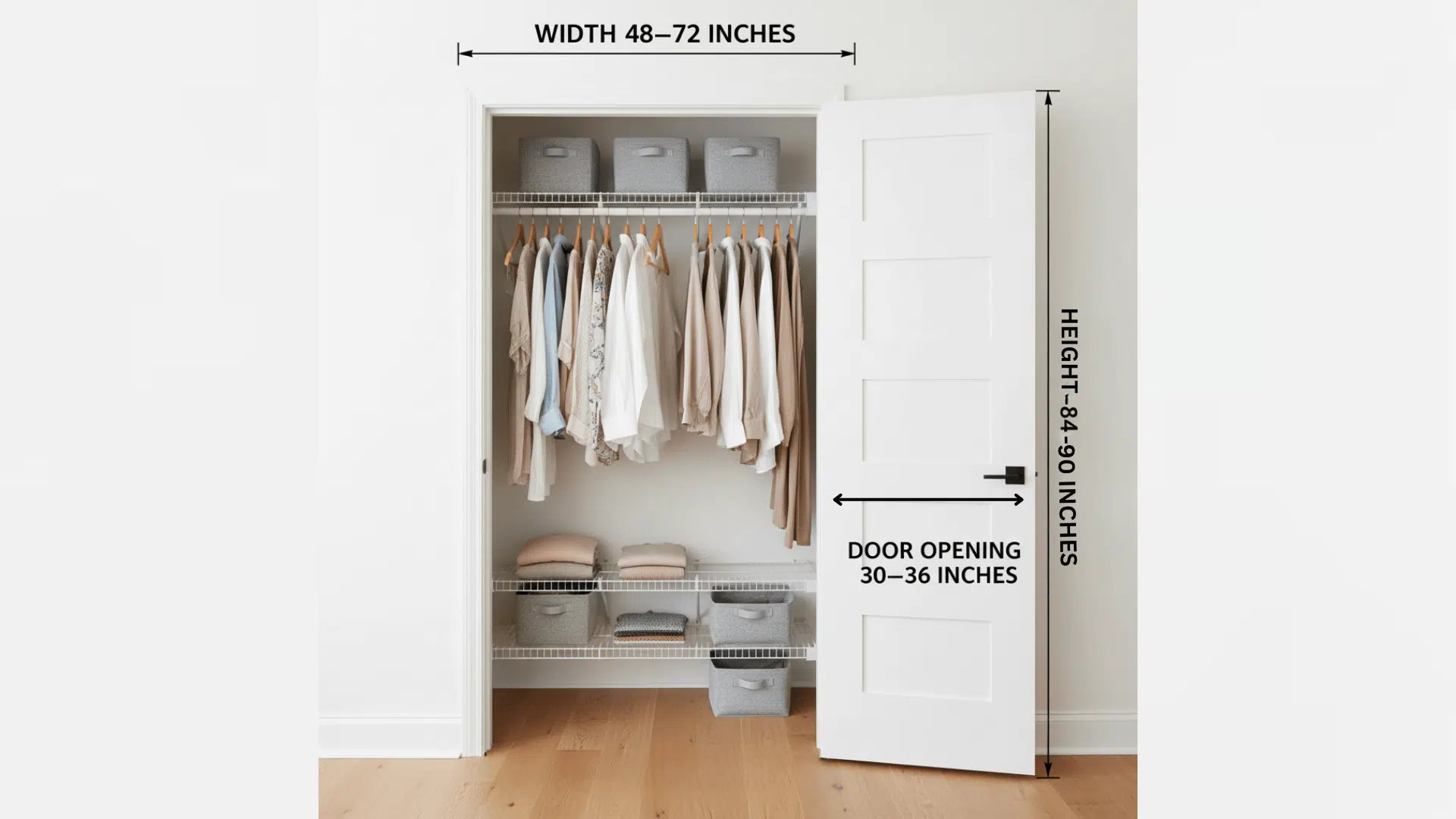
A reach-in closet is the most common bedroom storage solution. It’s a single-door closet where you stand outside and reach in to grab what you need. No walking inside is required, and it typically lines one wall of your room.
- Width: Usually 48 to 72 inches across.
- Standard depth: Measures 24 inches from back to front.
- Height: Ranges from 84 to 96 inches, floor to ceiling.
- Door opening: Typically 30 to 36 inches wide.
Reach-in closets work well for everyday clothing storage, but space fills up quickly if you’re sharing with someone. These are the perfect fit for bachelors and students.
Standard Walk-In Closet Dimensions
Walk-in closets offer serious storage space. Unlike reach-ins, you actually step inside and move around while choosing outfits.
The standard closet size for walk-ins depends on your available square footage and how much storage you need.
1. Minimum Walk-In Closet Size
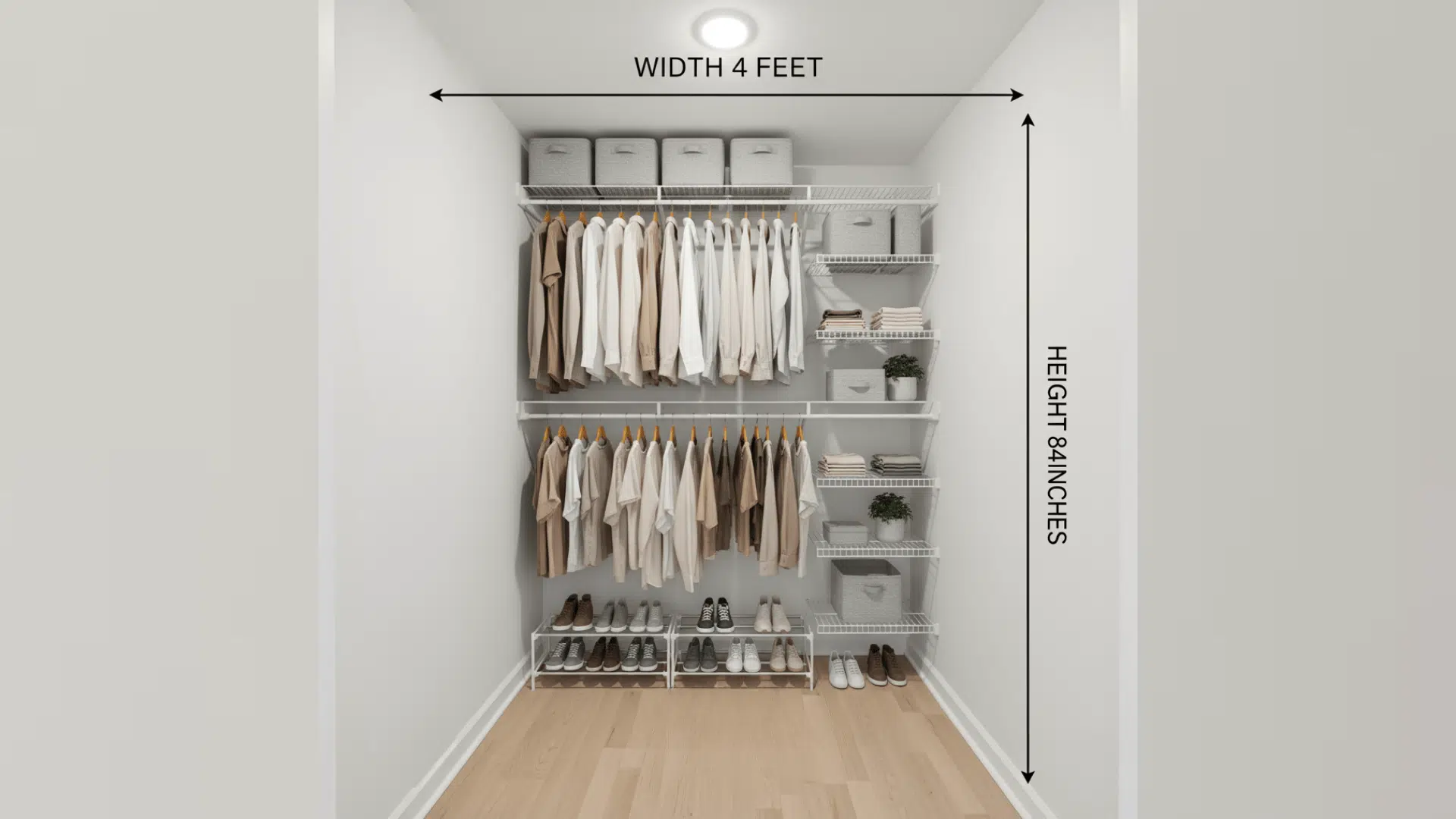
The absolute minimum creates a functional walk-in without wasting space. Anything smaller forces you back into reach-in territory, where accessibility suffers.
This size works best for single occupants with modest wardrobes who still want the walk-in experience.
- Width: 4 feet minimum
- Height: 84 inches, floor to ceiling
- Depth: 4 feet from front to back
- Walking space: 24 inches in the center aisle
2. Two-Person Walk-In Closets
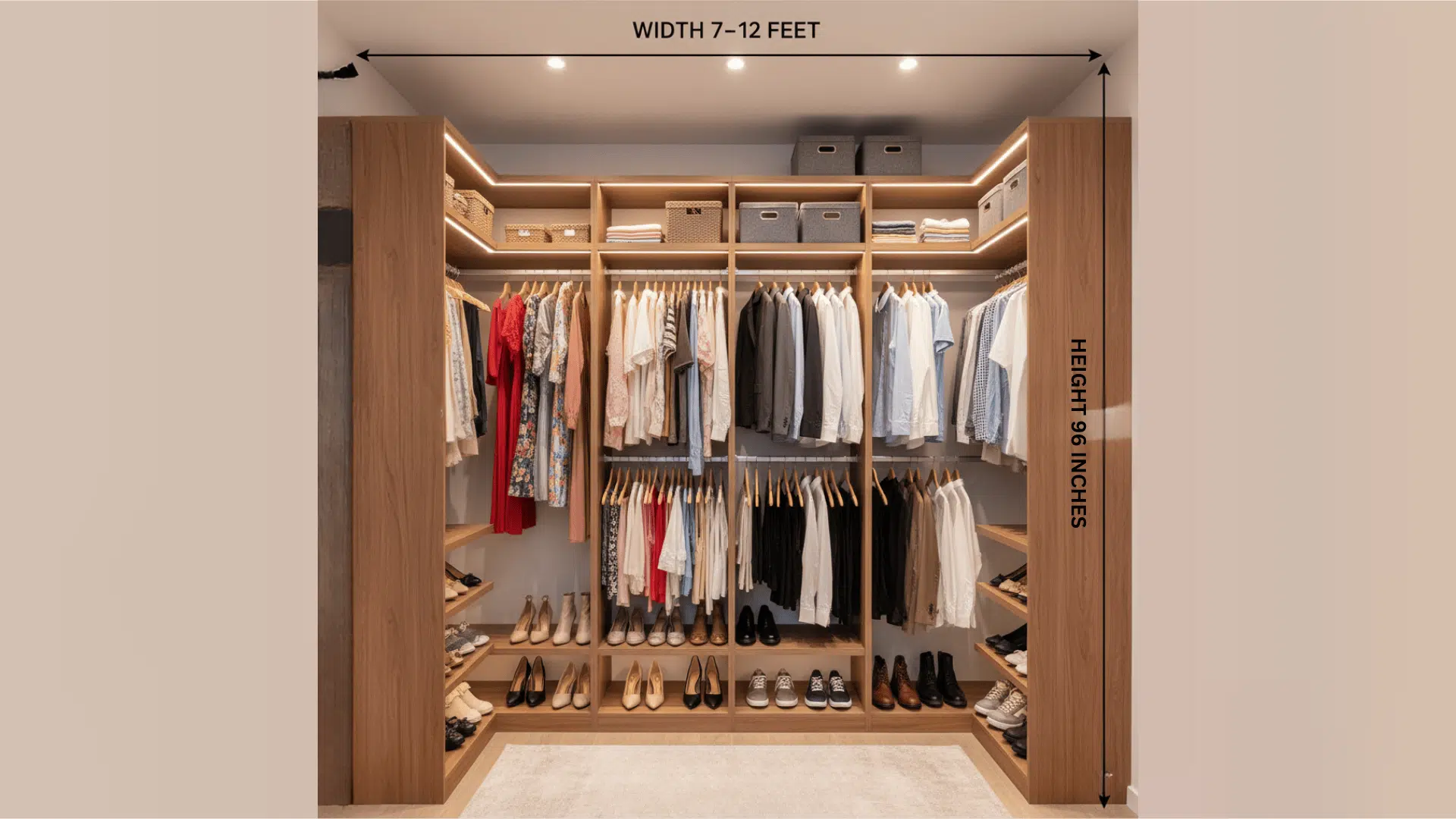
Sharing closet space requires extra room for two people’s belongings. These dimensions prevent daily battles over hanging space and ensure both people can access their items easily.
Consider dividing the space into “his” and “hers” sections for better organization.
- Width: 7 to 12 feet across
- Height: 96 inches minimum
- Depth: 6 to 8 feet
- Walking space: 42 to 48 inches between storage units
3. Luxury Walk-In Closet
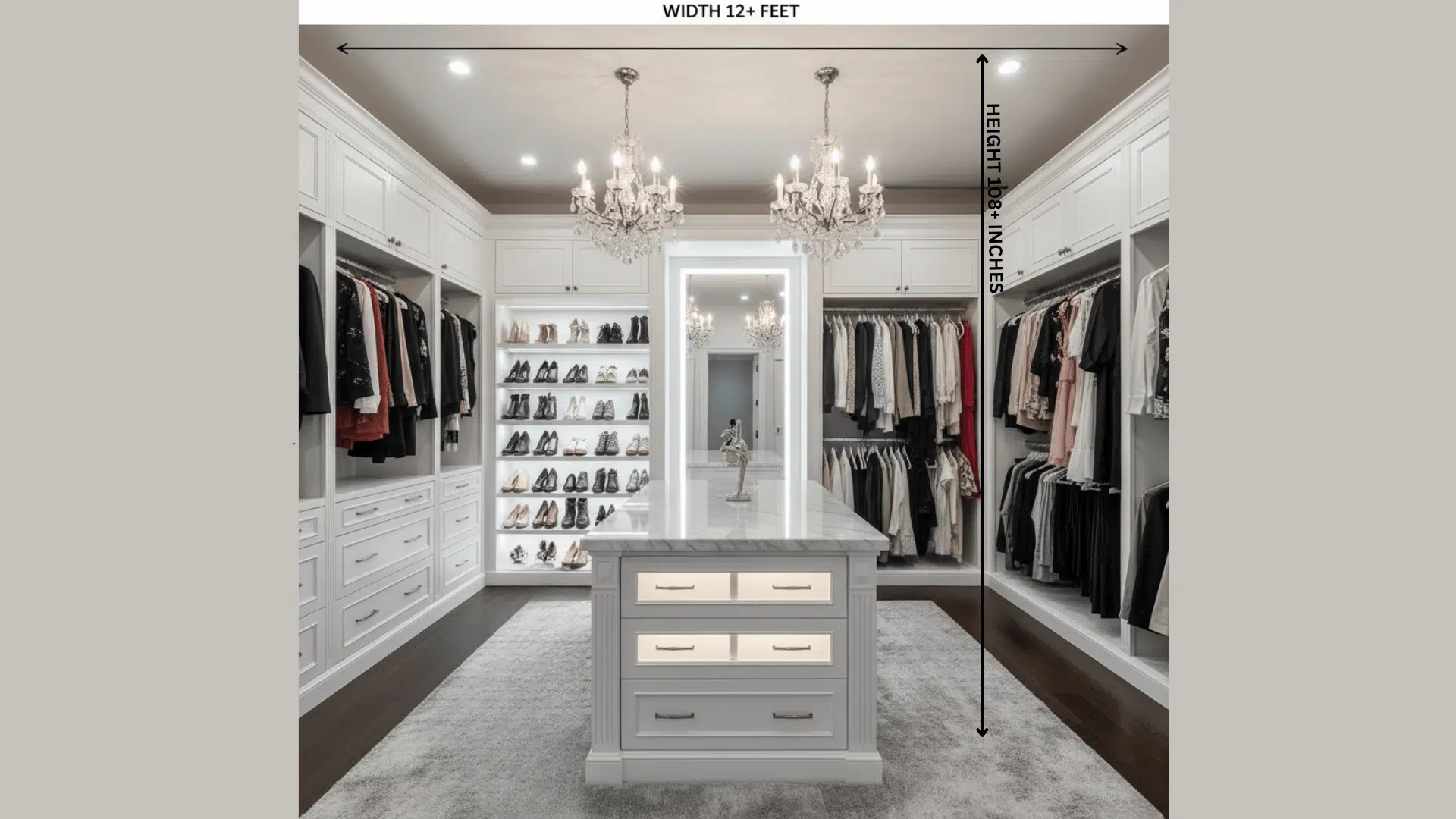
Luxury walk-ins transform storage into an experience. You’ll find space for islands, chandeliers, full-length mirrors, and dedicated shoe displays in these spacious layouts.
Some even include sitting areas, coffee bars, or safe rooms for valuable accessories.
- Width: 12+ feet across
- Height: 108+ inches with crown molding
- Depth: 12+ feet from entry to back
- Walking space: 60+ inches for unrestricted movement
4. Double-Sided Layout Walk-In Closet
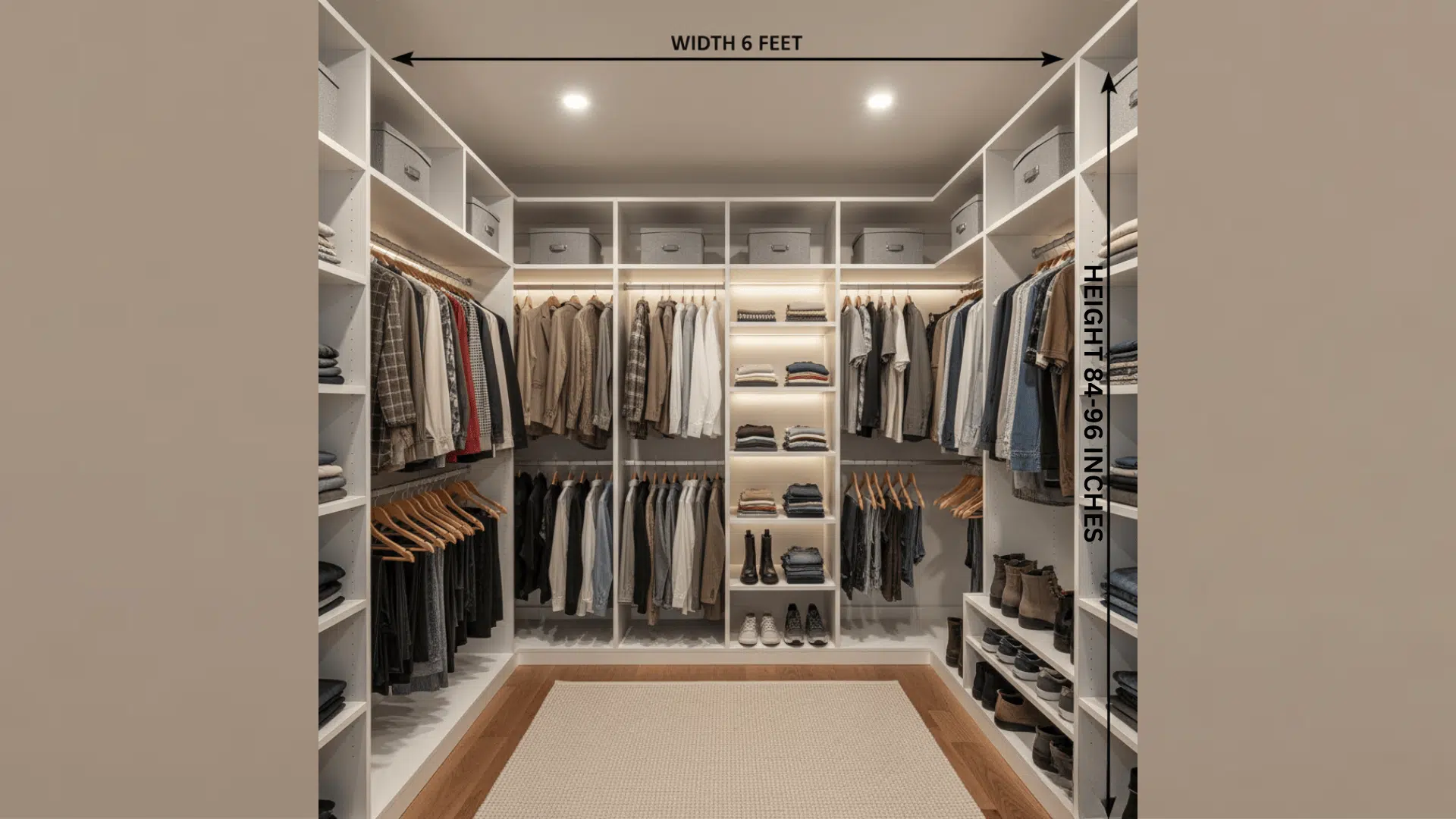
Double-sided configurations maximize storage without expanding square footage. Rods and shelves line both walls, and you walk down the middle aisle between them.
This layout doubles your hanging capacity compared to single-sided designs.
- Width: 6 feet minimum across
- Height: 84 to 96 inches
- Depth: 24 inches per side for storage
- Walking space: 36 to 48 inches center aisle
5. L-Shaped Hybrid Walk-In Closet
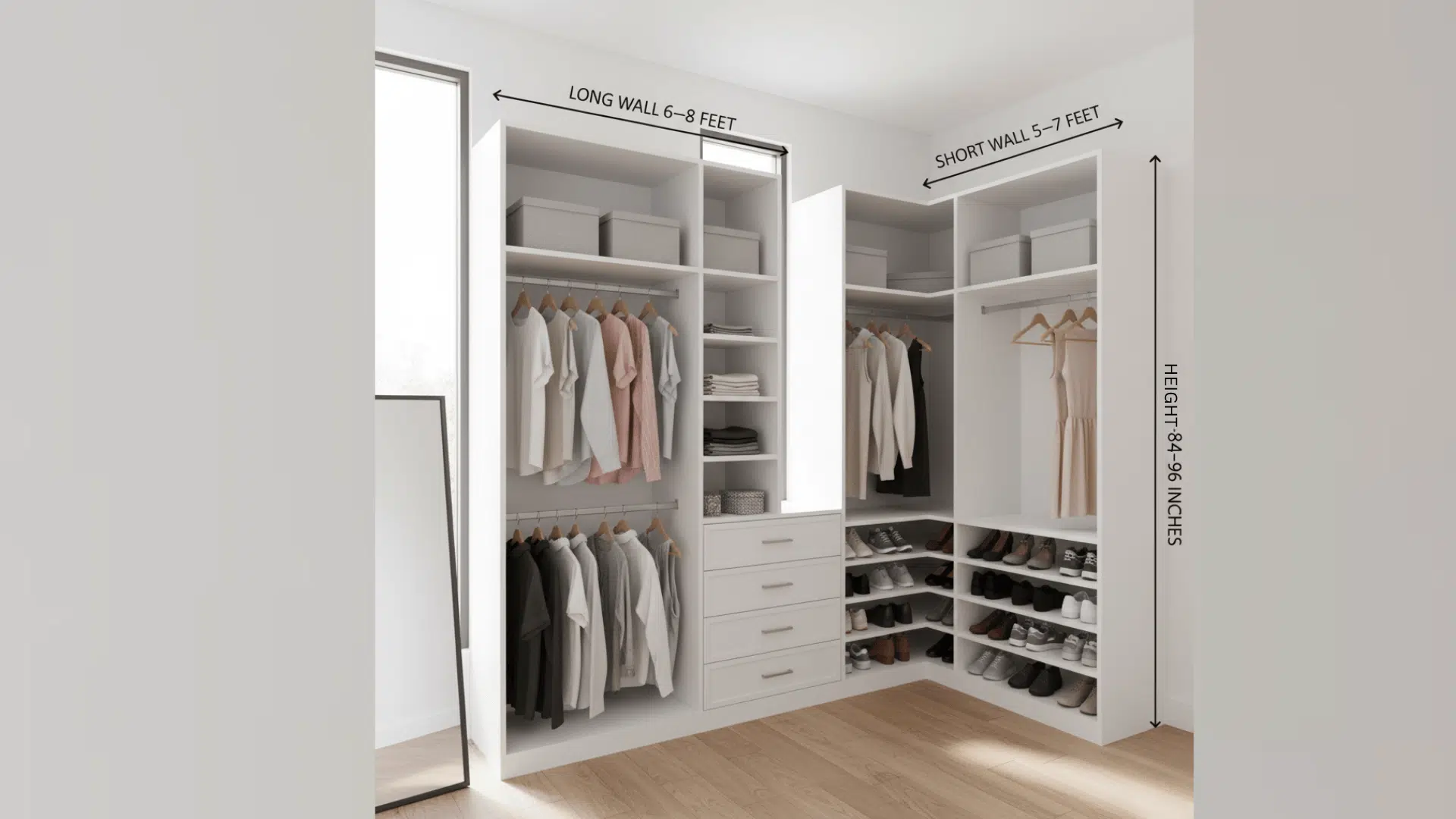
L-shaped closets make smart use of corner spaces. Two perpendicular walls provide storage while leaving the room feeling open and accessible from multiple angles.
The corner area often becomes prime real estate for shoe racks or accessory displays.
- Width: 6 to 8 feet on the long wall
- Height: 84 to 96 inches
- Depth: 5 to 7 feet on short wall
- Walking space: 36 to 42 inches at the corner junction
The bigger your walk-in, the more organizational options you’ll have. But even minimum walk-ins beat standard reach-in closets when it comes to accessibility and visibility of your belongings.
Standard Closet Depth Requirements by Storage Type
It changes based on what you’re storing. Hanging clothes needs more room than folded sweaters, and shoes require different spacing than linens. Here’s what each storage type demands.
| Storage Type | Minimum Depth | Ideal Depth |
|---|---|---|
| Hanging clothes | 22 inches | 24 inches |
| Shelves for folded items | 12 inches | 14-16 inches |
| Shoe shelves | 12 inches | 14 inches |
| Double hanging rods | 22 inches | 24 inches |
| Drawers and bins | 14 inches | 18 inches |
Closet Rod and Shelf Height Standards
Getting rod and shelf heights right makes your closet work smoothly. Too high, and you can’t reach anything; too low, and long dresses drag on the floor.
- Single Hanging Rod: Position 60-68 inches from the floor for dresses and coats
- Double Rod Setup: Upper rod at 80 inches, lower rod at 40 inches
- Top Shelves: Install 84 inches high for seasonal storage
- Eye-Level Shelves: Place 48-54 inches up for everyday items
- Shoe Shelves: Set 6-8 inches apart vertically
When to Customize Beyond Standard Dimensions?
Sometimes, a standard closet size simply won’t meet your specific needs. Factors like your body type, clothing collection, or room layout may require custom measurements to avoid costly frustration.
For example, if you’re taller than 6’2″, raising closet rods to 72 inches provides comfort and prevents clothes from dragging on the floor.
Shoe collectors with more than 50 pairs should customize the shelf depth beyond the standard 20-30-pair capacity.
Wheelchair users benefit from closet depths adjusted to 30-36 inches with lowered rods around 48 inches for accessibility.
Spaces with sloped ceilings call for custom heights and angled hanging solutions. Professional wardrobes with long garments require rods 72 inches long.
Tiny homes under 100 square feet greatly benefit from creative storage like pull-down rods. While custom work costs more initially, it pays off daily by perfectly fitting your lifestyle and belongings, avoiding the constraints of standard sizing.
Common Closet Planning Mistakes to Avoid
Planning closet measurements seems straightforward until you make a costly mistake. Small oversights turn into daily annoyances that last for years. Learning from common errors saves you time, money, and regret.
- Ignoring standard closet depth requirements causes hangers to hit doors and clothes to wrinkle constantly
- Forgetting vertical space wastes potential storage; use the full height up to 96 inches with shelving
- Skipping the 36-inch walking clearance makes your closet feel cramped and unusable daily
- Installing fixed shelving instead of adjustable systems limits future flexibility as needs change
- Overlooking lighting leaves dark corners where you can’t see clothing colors or find accessories easily
Measure twice and plan carefully before building anything permanent. Your future self will thank you for taking extra time now to avoid these standard closet size pitfalls.
The Bottom Line
You’ve now got the complete picture of standard closet size requirements for every room and situation.
No matter if you’re building new, renovating old, or just measuring what you currently have, these measurements give you solid benchmarks to work from.
No more guessing if your storage space measures up or falls short. Armed with specific numbers for width, height, and spacing, you can confidently plan layouts that actually function well.
Your clothes deserve proper hanging room, your shoes need accessible shelving, and you need enough clearance to move around comfortably.

