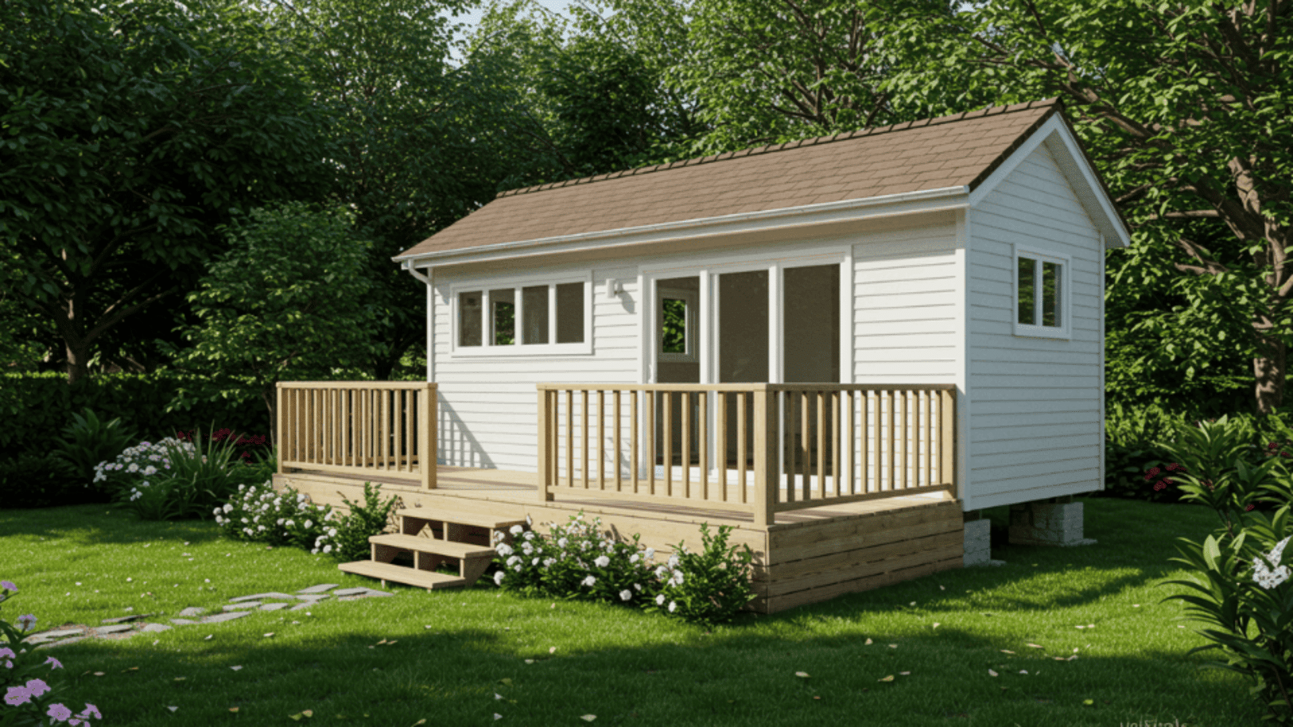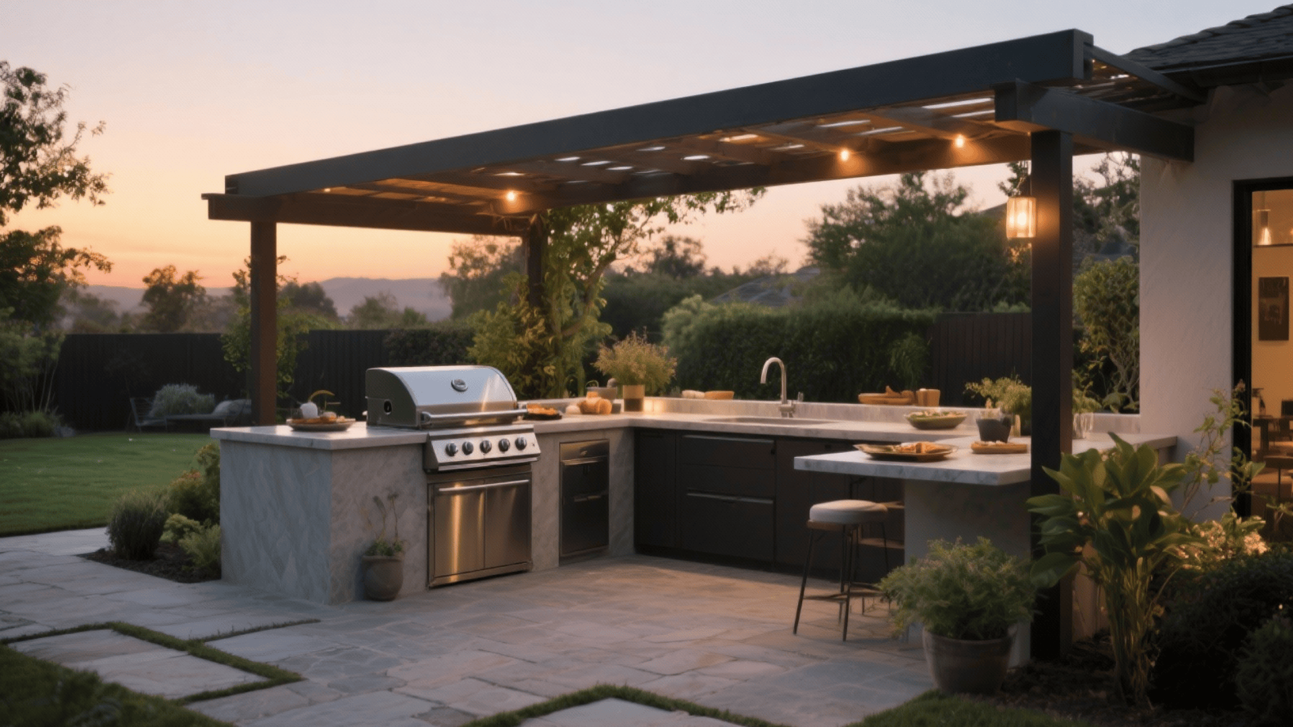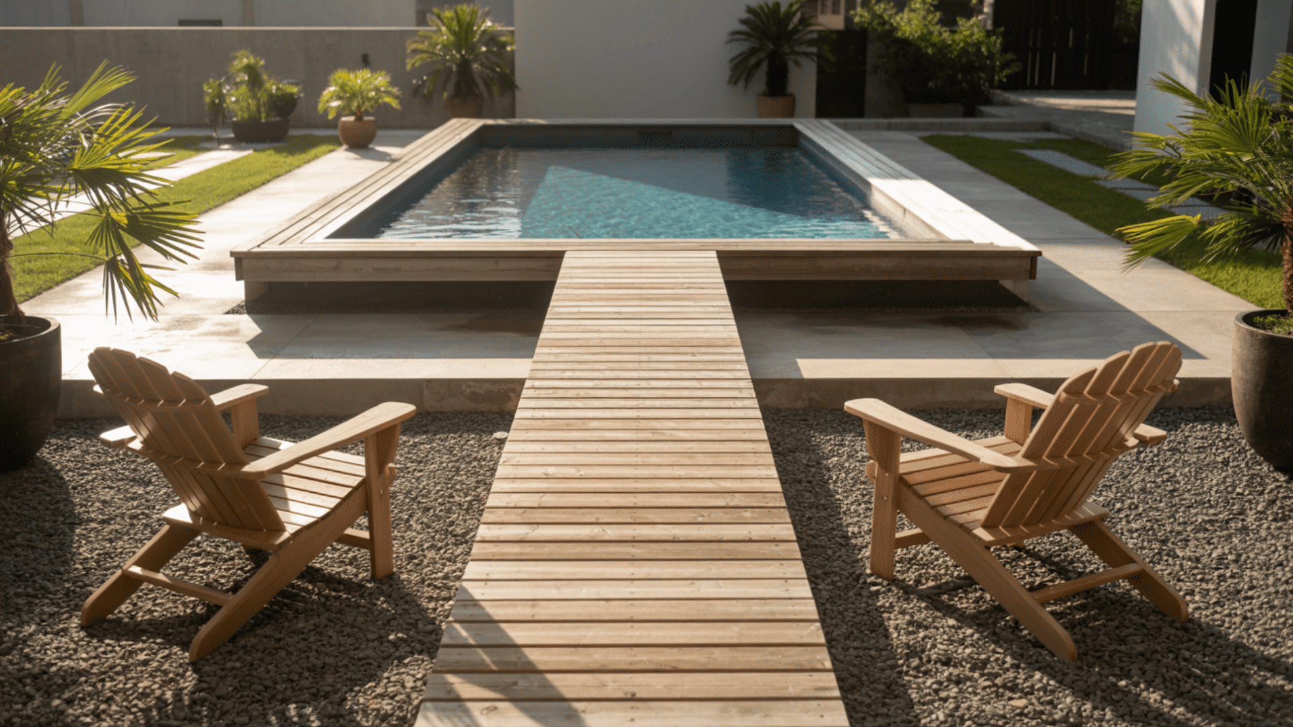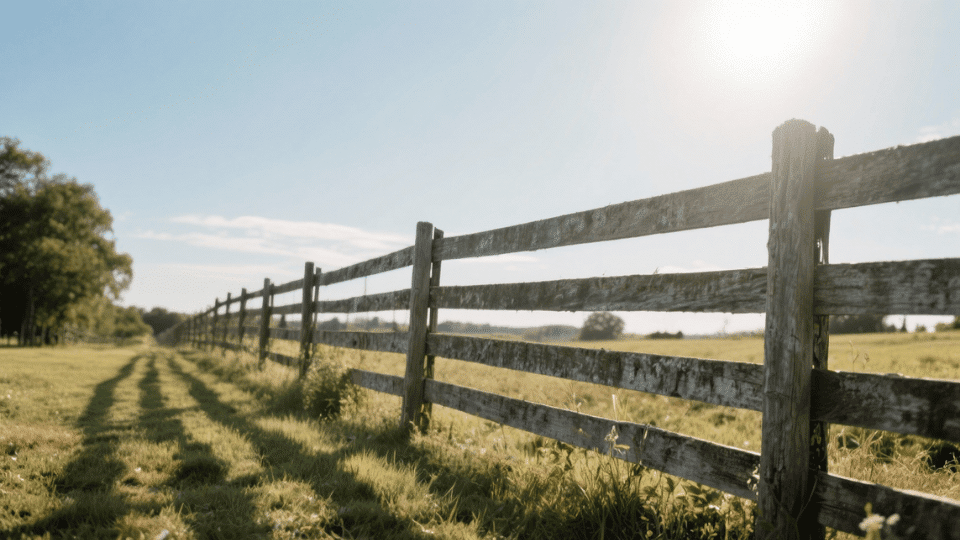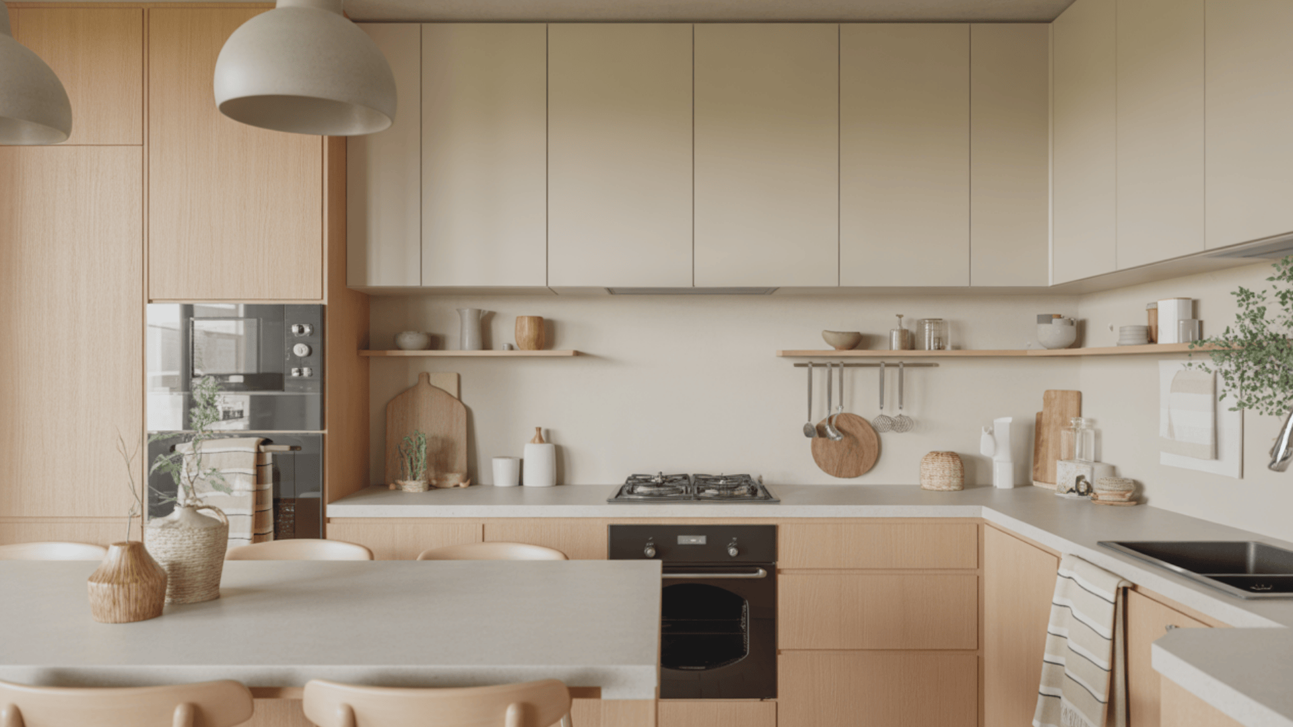The shift toward tiny home living whispers of something deeper than square footage, a quiet rebellion against the ordinary. What begins as curiosity about compact spaces alters into something unexpected.
The movement attracts those who understand true freedom lives in subtraction, not addition.
I won’t promise it’s simple. But I’ve learned something profound awaits in those carefully designed square feet, something most never find in mansions.
What Is Tiny Home Living?
Tiny home living is a lifestyle centered around dwelling in compact homes typically ranging from 100 to 400 square feet. Unlike traditional houses that average 2,000+ square feet, these miniature abodes strip away excess and focus on intentional living.
The movement surrounds a range of housing types, from mobile tiny houses on wheels to stationary micro-cottages and converted shipping containers.
Environmentally, your carbon footprint shrinks through reduced energy consumption and minimal material waste.
Psychologically, decluttering forces you to prioritize what truly matters, eliminating the stress of managing endless possessions.
Types of Tiny Homes
Tiny home living isn’t one-size-fits-all; your perfect compact dwelling depends on what you crave: mobility or quick move-in convenience.
1. Tiny Homes on Wheels (THOWs)
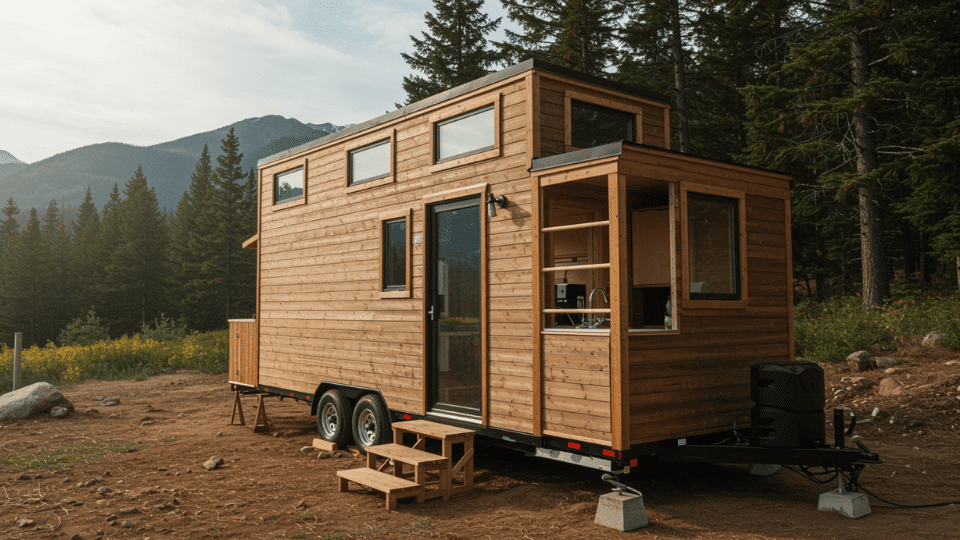
Built on trailers for mobility and flexible living, these homes offer travel freedom and lower property taxes. They’re commonly designed with lofts, convertible furniture, and efficient kitchens that maximize every inch.
- Ideal for: Digital nomads, remote workers, and adventurers who refuse to choose between career stability and finding new locations.
- Standout feature: Complete location independence, take your entire home from beachfront to mountain retreat without changing addresses.
2. Foundation-Based Tiny Homes
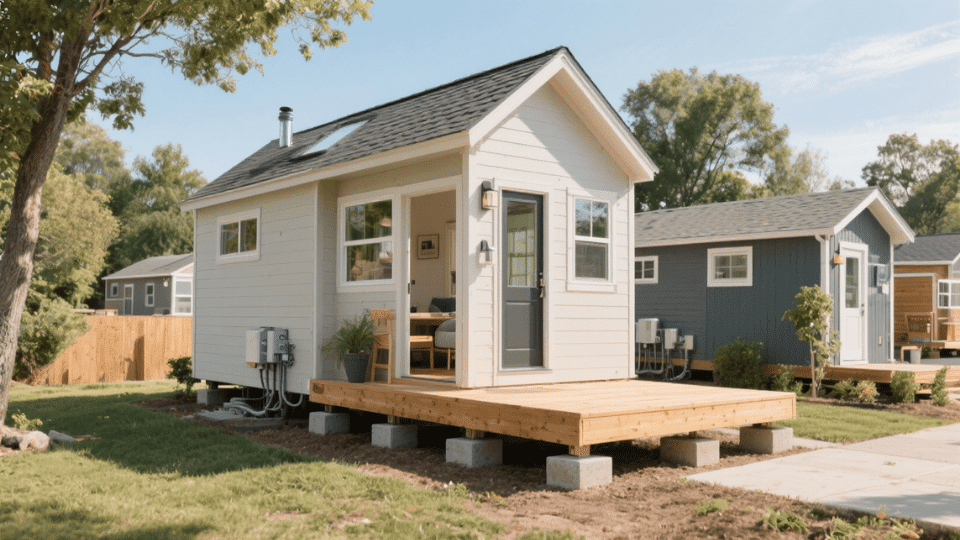
Fixed to permanent foundations for stability and utility access, these structures are often located in tiny home communities or on private plots. They provide better resale value and comfort for long-term living.
- Ideal for: Retirees, families seeking permanent downsizing, and homeowners wanting traditional neighborhood stability without excessive square footage.
- Standout feature: Full utility hookups and weatherproofing deliver comfort levels matching traditional homes without the massive footprint.
3. Prefab and Modular Tiny Homes
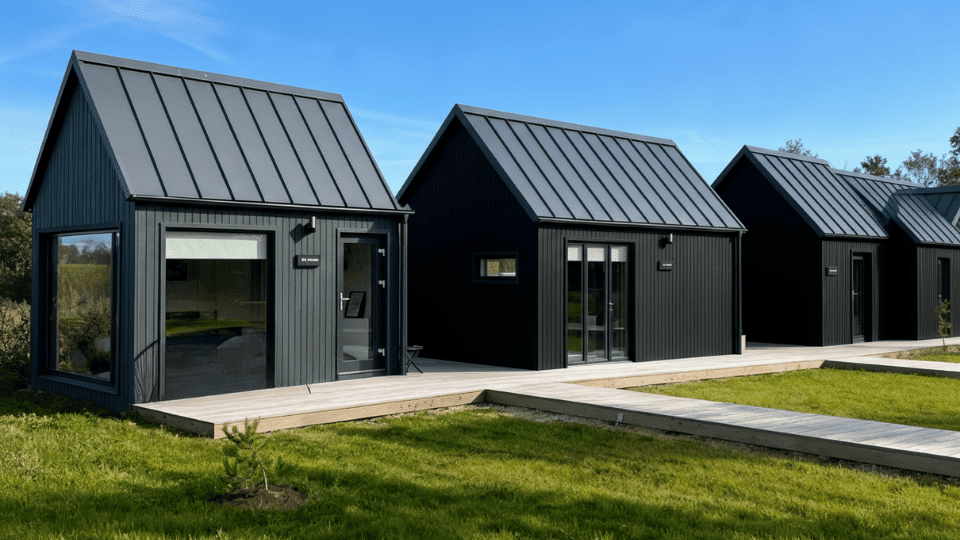
Pre-fabricated or modular options reduce build time and cost while offering customization in layout, materials, and finishes. They’re known for energy efficiency and sustainability, delivering turnkey solutions in weeks rather than months.
- Ideal for: First-time homebuyers and busy professionals who want homeownership without having lengthy construction timelines.
- Standout feature: Move-in ready within 6-12 weeks versus 6-12 months for custom builds, with prices locked in upfront.
4. Container Homes
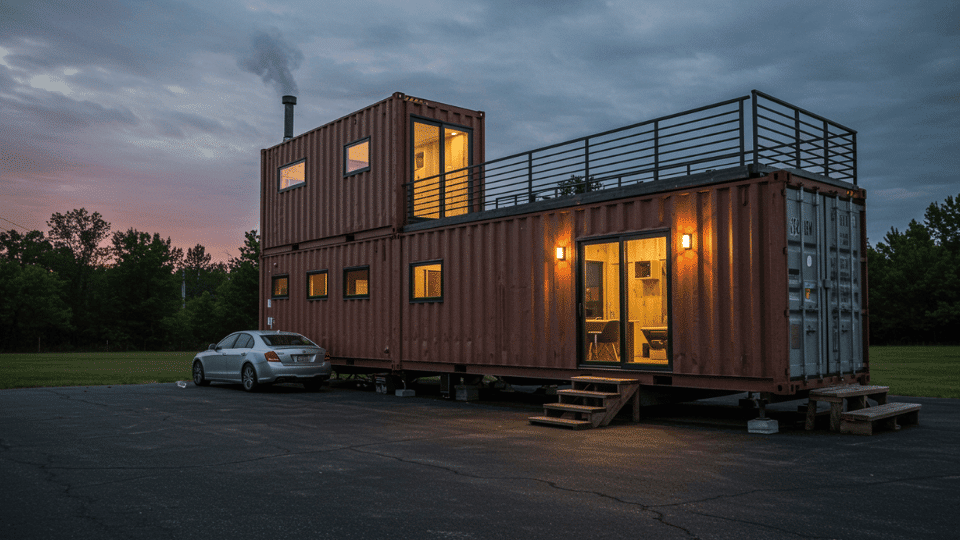
Repurposed shipping containers converted into living spaces offer an industrial appeal with strong structural integrity. They’re cost-effective, highly customizable, and increasingly popular in urban settings.
- Ideal for: Urban dwellers, artists, and designers who appreciate an industrial vibe and want eco-friendly repurposed materials.
- Standout feature: Stack and combine multiple containers to create multi-level designs impossible with traditional tiny home construction.
5. Tiny A-Frame Cabins
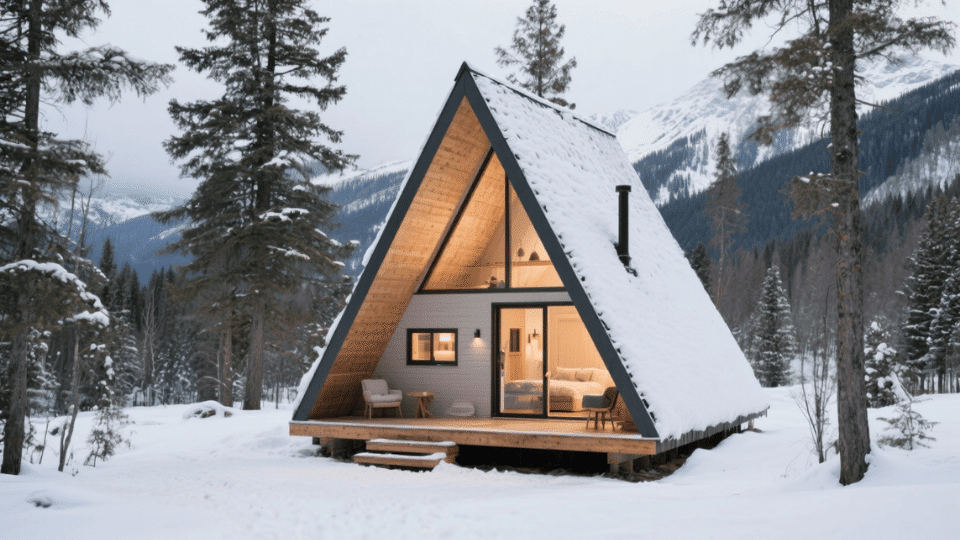
Triangular architectural designs maximize vertical space while creating striking visual appeal. Popular for vacation properties and mountain retreats, they excel at snow-shedding in colder climates.
- Ideal for: Vacation rental investors, weekend escape seekers, and nature lovers who want a distinctive architectural statement.
- Standout feature: A simple roof structure cuts construction costs by 20-30% while creating cathedral ceilings.
6. Yurts and Dome Homes
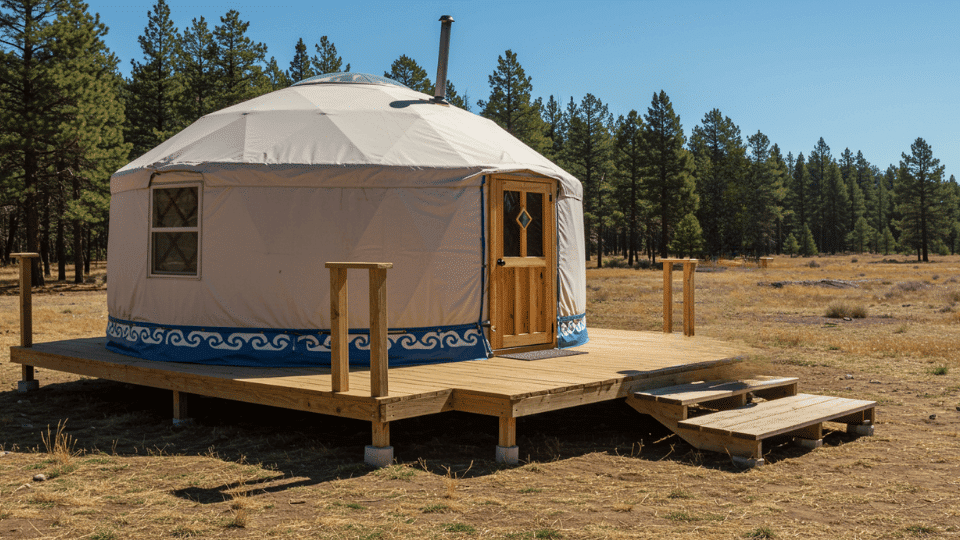
Circular structures inspired by traditional nomadic dwellings achieve energy efficiency through their minimal exterior surface area. They’re often favored for off-grid living and eco-conscious communities.
- Ideal for: Off-grid enthusiasts, eco-warriors, and those seeking alternative lifestyles disconnected from traditional housing systems.
- Standout feature: Setup takes just 1-3 days with basic tools, and most yurts disassemble for relocation without permanent land commitment.
7. Converted Vehicles: Vans, Buses and RVs
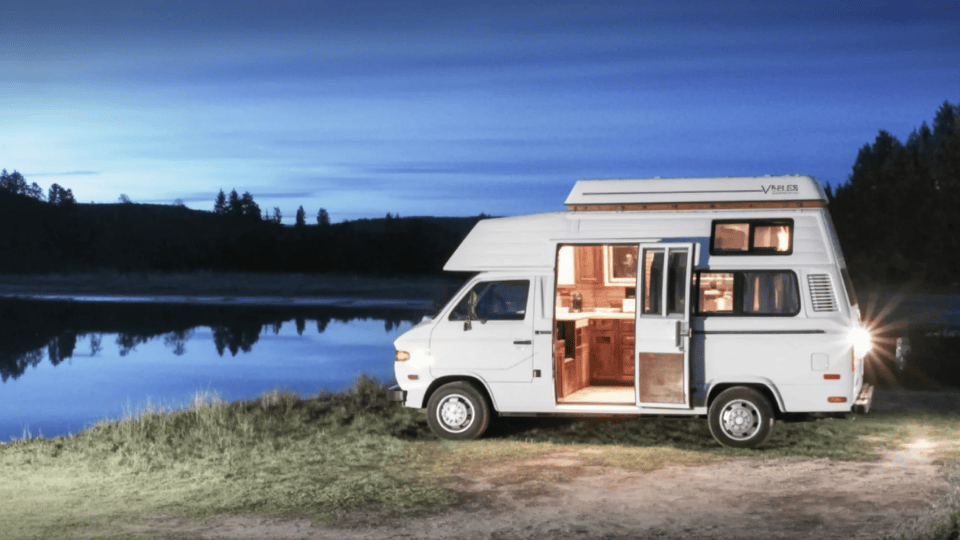
Developed vans, school buses, and recreational vehicles deliver ultimate mobility for nomadic lifestyles. They offer lower entry costs compared to traditional tiny homes while maintaining travel flexibility.
- Ideal for: Budget-conscious adventurers, seasonal workers, and minimalists who prioritize experiences
- Standout feature: Park overnight anywhere RVs are permitted —from Walmart parking lots to national forest campgrounds —with zero rent.
8. Backyard ADUs (Accessory Dwelling Units)

Secondary structures on existing residential properties serve as guest houses, rental income sources, or multi-generational living solutions. They’re subject to local zoning regulations but add property value.
- Ideal for: Homeowners seeking rental income, families with aging parents, or property owners looking to maximize the value of existing land.
- Standout feature: Generate $1,000-$2,500 monthly rental income while increasing the main property value by 20-30%.
Video Tour
Reading about tiny home living only tells half the story; seeing these ingeniously designed spaces in action reveals how compact living actually works.
This video walkthrough showcases real tiny house living, demonstrating clever storage solutions, turning furniture, and the surprising spaciousness achievable in under 400 square feet.
Design and Layout Considerations
Smart design turns tiny homes from cramped spaces into comfortable living. Every inch needs careful planning to maximize function and comfort.
| DESIGN AREA | KEY SOLUTIONS |
|---|---|
| Space Optimization | Use convertible furniture like Murphy beds, drop-leaf tables, floor-to-ceiling shelves, and under-stair drawers to maximize space and triple usable area space. |
| Floor Plan Planning | Open layouts with lofted sleeping areas make small spaces feel larger. Position your kitchen, bathroom, and storage near plumbing lines, and choose compact appliances with corner solutions. |
| Systems and Infrastructure | Install quality insulation and mini-split heating/cooling systems early. Add solar panels, composting toilets, and rainwater collection to lower monthly bills for decades. |
Popular Design Styles for Tiny Home Living
Your design style sets the emotional tone of your tiny home and influences resale appeal and costs. Whether minimalist or bohemian, choosing early streamlines materials and avoids costly pivots.
1. Modern Minimalist Style
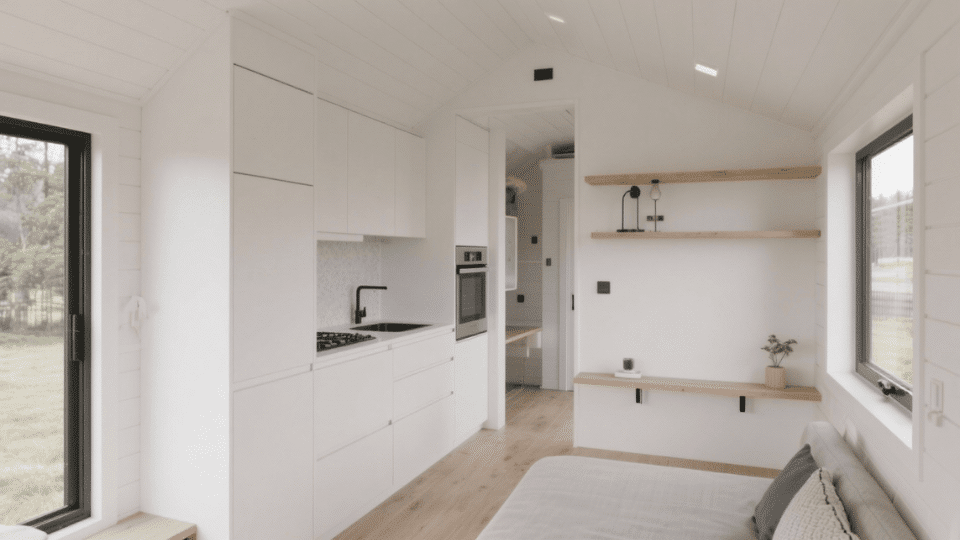
White or neutral color schemes with handleless cabinetry and integrated appliances that create smooth surfaces and make spaces appear 20-30% larger.
Floating furniture, wall-mounted fixtures, and strategic negative space that expose floor area and give the eyes places to rest.
2. Rustic Cabin Style
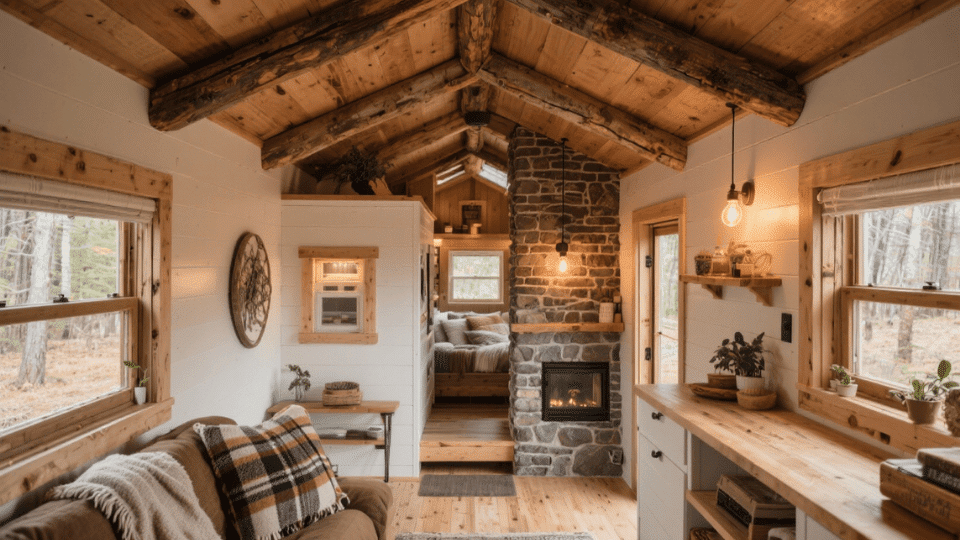
Exposed ceiling beams, reclaimed lumber, and natural wood accents that cost 40-60% less than new materials while delivering character.
Stone or brick accent walls, warm lighting from Edison bulbs, earthy color palettes, and cozy textiles like wool throws and plaid patterns.
3. Scandinavian Style
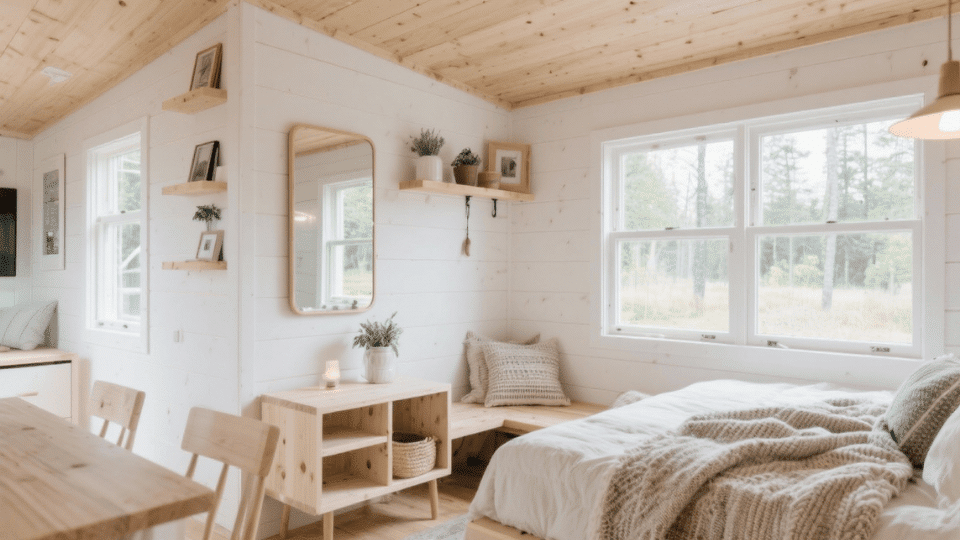
Light wood species like pine or birch with white walls and large windows that maximize natural light penetration and reduce artificial lighting needs by 40%.
Mirror placement that amplifies light, functional furniture with clean lines, and textured textiles that add warmth without visual weight.
4. Boho Industrial Style
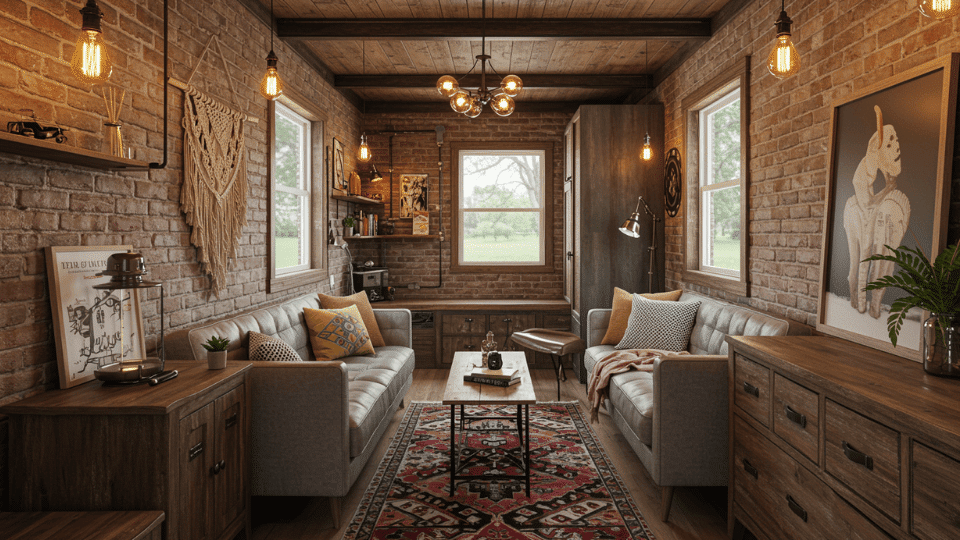
Exposed metal beams, pipes, and brick or concrete accent walls left raw with Edison bulbs and vintage lighting fixtures as architectural features.
Mix-and-match vintage furniture finds, macramé wall hangings, bold patterns, and DIY projects that cut furnishing costs by 50-70% while creating one-of-a-kind spaces
Costs and Financing of Tiny Homes
Smart budgeting and financing options make tiny home ownership achievable for various budgets and financial situations.
| COST CATEGORY | PRICE RANGE | DETAILS |
|---|---|---|
| Tiny Home Build | $20,000–$150,000+ | DIY builds start at $20,000, standard models cost $40,000–$70,000, custom homes run $70,000–$100,000, and luxury options exceed $150,000. |
| Land Purchase | $5,000–$50,000+ | Varies dramatically by location, size, if utilities or road access already exist on the property. |
| Permits & Fees | $500–$5,000 | Building permits, inspections, impact fees, and zoning approval costs differ by jurisdiction and home type. |
| Annual Insurance | $300–$1,000 | RV insurance for THOWs ($300-$800) or homeowners insurance for foundation models ($500-$1,200). |
| Transportation (THOWs) | $1–$5 per mile | Professional towing costs for relocating tiny homes on wheels to new locations. |
Conclusion
Tiny home living offers financial freedom and a simpler lifestyle, but it’s not right for everyone. You’ll need to adjust to less space and plan carefully.
Before you decide, I recommend visiting tiny homes and talking to current owners. Check your local zoning laws and think about your budget. Make sure this lifestyle fits your needs and goals.
If you’re ready to downsize and live with less, tiny home living might suit you. Take your time, research, and choose what’s right for you.
Want to start? Find tiny home communities nearby today.

